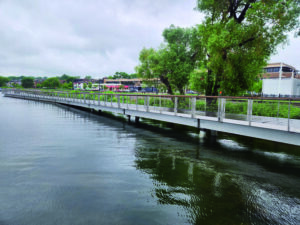Top Projects: KA buildings win at Finance and Commerce Awards
Several KA projects were nominated for this year’s Finance & Commerce Top Projects awards, an annual event honoring the top construction projects in Minnesota. Projects must have been completed in 2024, and are judged for their degree of difficulty, creativity in design, innovative construction techniques, cooperation among contractors and management, and sustainability efforts. All projects are eligible, whether new construction or a major renovation in commercial or residential, F&C says.
2025 Winners

CLIENT: City of Wayzata
PROJECT: Panoway on Wayzata Bay
LOCATION: 688 Lake St E, Wayzata, MN 55391
ARCHITECT: Civitas, Inc.
SIZE: 1,200 feet (length)
COST: $12 million
COMPLETION DATE: July 2024
SCOPE: Measuring about 1,200 feet long and 10 feet wide, the Lakewalk was designed as a series of interconnected long-span bridge-like structures. This construction technique limited the number of pilings that were driven down into the lake bottom, minimizing overall disturbance and impact on the lake ecosystem. Each piling includes two separate piles with custom steel ice skirts that are designed to break up the ice as it flows north during spring thaw. Throughout the design process sustainability was a critical goal of the project. The primary sustainable approach to the Lakewalk was to construct a system that will last for generations. By utilizing durable materials that are suited to extreme weather and aquatic conditions, the design limits on-going maintenance operations and costs.
LEARN MORE: Panoway on Wayzata Bay
CLIENT: City of Rosemount

PROJECT: Rosemount Police and Public Works Building
LOCATION: 14041 Biscayne Avenue, Rosemount, MN 55068
ARCHITECT: BKV Group, Oertel Architects
SIZE: 172,200 SF
COST: $58 million
COMPLETION DATE: November 2024
SCOPE: The 172,200-square-foot development features three buildings, including a 160,101-square-foot police department and public works facility, a 7,400-square-foot cold storage building and a 4,800-square-foot salt storage building. The 48,718-square-foot police department features a squad garage for 35 vehicles, an office with a storm shelter, holding rooms and a six-lane gun range. The 111,383-square-foot public works facility includes a vehicle storage bay for 17 plow trucks and 57 vehicles, an office, wash bay and maintenance areas.
LEARN MORE: Rosemount Police and Public Works Building

CLIENT: White Bear Lake Area Schools
PROJECT: White Bear Lake High School- North Campus
LOCATION:5045 Division Avenue, White Bear Lake, MN 55110
ARCHITECT: Wold Architects and Engineers
SIZE: 595,000 SF
COST: $223 million
COMPLETION DATE: December 2024
SCOPE: This three-story, 595,000-square-foot high school features a 250-000-square-foot addition with new classrooms, a 37,000-square-foot performing arts center, and a 92,000-square-foot athletic facility with track and field house. Also included are 216,000 square feet of renovations to existing classrooms and the media center, safety and security upgrades, and expanded the gym and union space. The project is part of a long-range facilities plan that in total includes 16 district projects, all funded by a 2019 $326 million school bond referendum, the largest in Minnesota history at the time it was approved.
LEARN MORE: White Bear Lake High School
CATEGORY: Construction