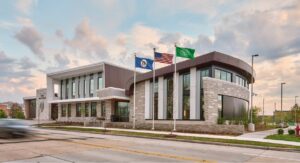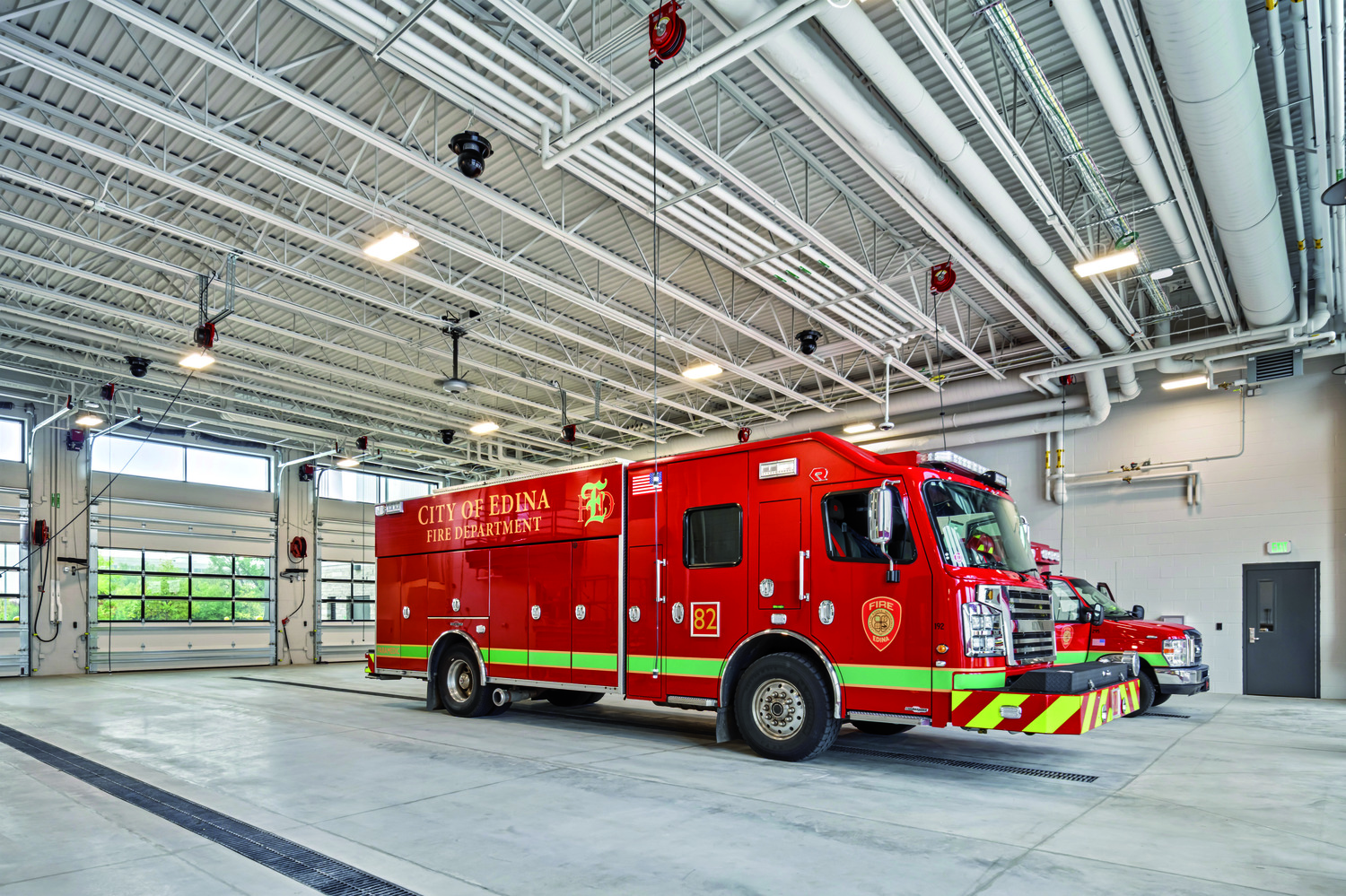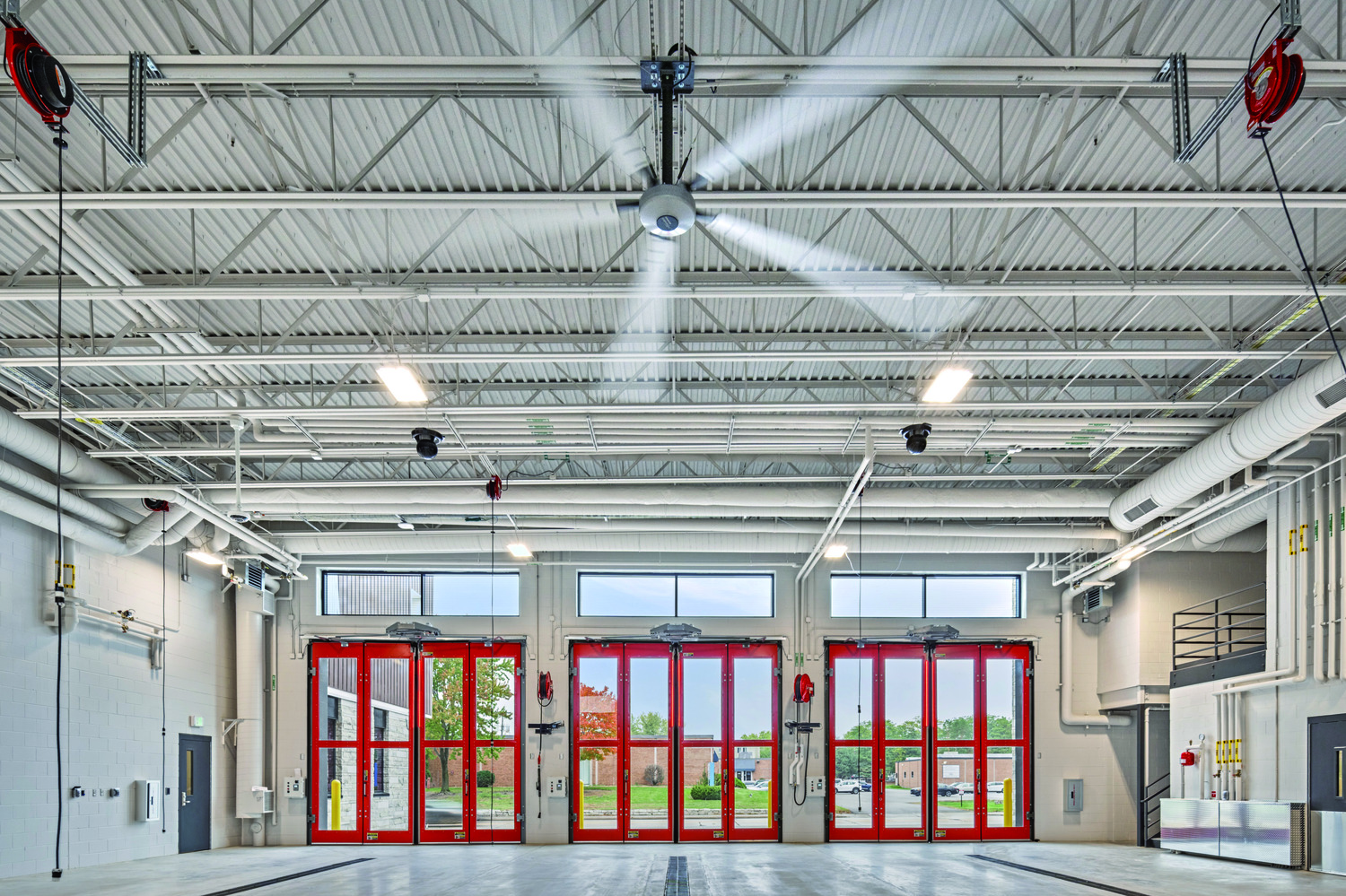Project Spotlight: Edina Fire Station 2

CLIENT: City of Edina
PROJECT: Edina Fire Station 2
LOCATION: 4401 W 76th Street Edina, MN 55435
ARCHITECT: BKV Group
SIZE: 35,400 SF
COST: $24 million
COMPLETION DATE: August 2025
SCOPE: Edina Fire Station #2 is a new facility that also includes space for the department’s Public Health Division. The fire station features an atrium and lobby, administration areas, training rooms, offices, conference rooms and a large apparatus bay for ambulances, fire and rescue vehicles and personal protective equipment (PPE) storage. In addition, the building includes a physical conditioning room, which is available 24/7 to all city employees. The building’s second floor houses dormitories with storage, a living room, kitchen, dining room, day room and wellness room. The 5-story training tower also contains space to vertically hang and dry wet hoses. Construction began in the fall of 2023.
LEARN MORE: City of Edina
CATEGORY: Construction



