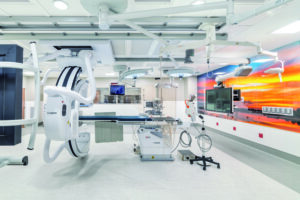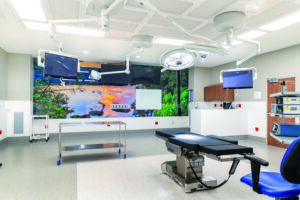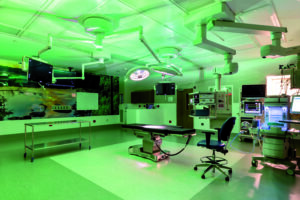Project Spotlight: Riverwood Healthcare Center
CLIENT: Riverwood Healthcare Center
PROJECT: Riverwood Healthcare Center – Surgery Expansion

LOCATION: 200 Bunker Hills Drive, Aitkin, MN 56431
ARCHITECT: DSGW Architects
SIZE: 72,000 SF
COST: $70 million


COMPLETION DATE: August 2024
SCOPE: The hospital’s new surgery space consists of approximately 60,500 square feet of new surgical departments, including six operating rooms, two large procedure rooms, three endoscopy rooms, 25 prep and recovery rooms, a post-anesthesia care unit (PACU), sterile processing and staff support. The new space also includes approximately 12,000 square feet of clinical space for general surgery, neck, back and spine, urology, and ENT, as well as a front entrance and lobby to support the new surgical program.
LEARN MORE: For a video, click HERE.

CATEGORY: Construction