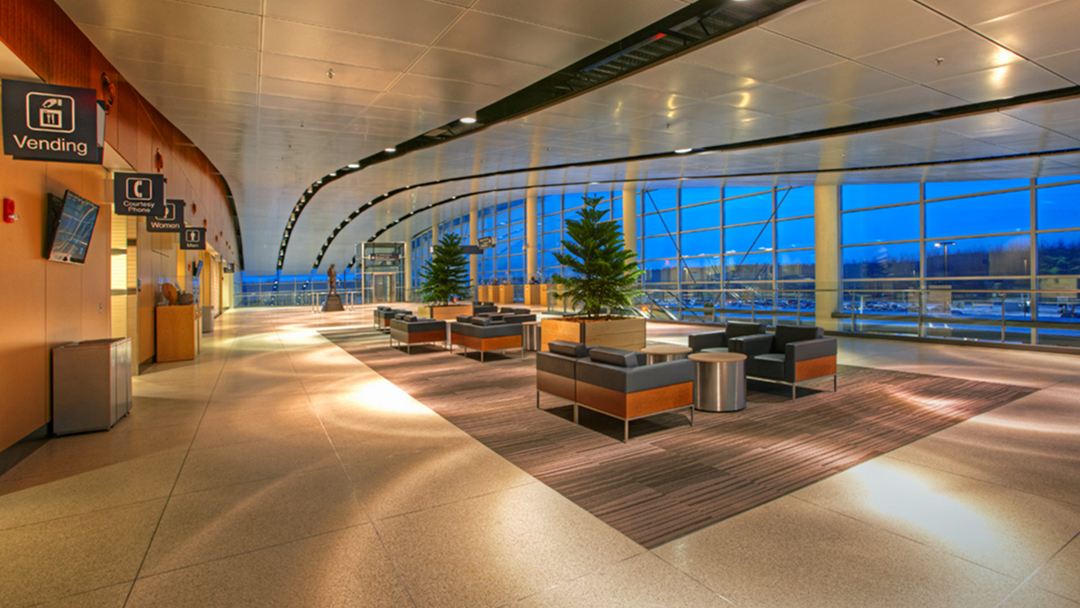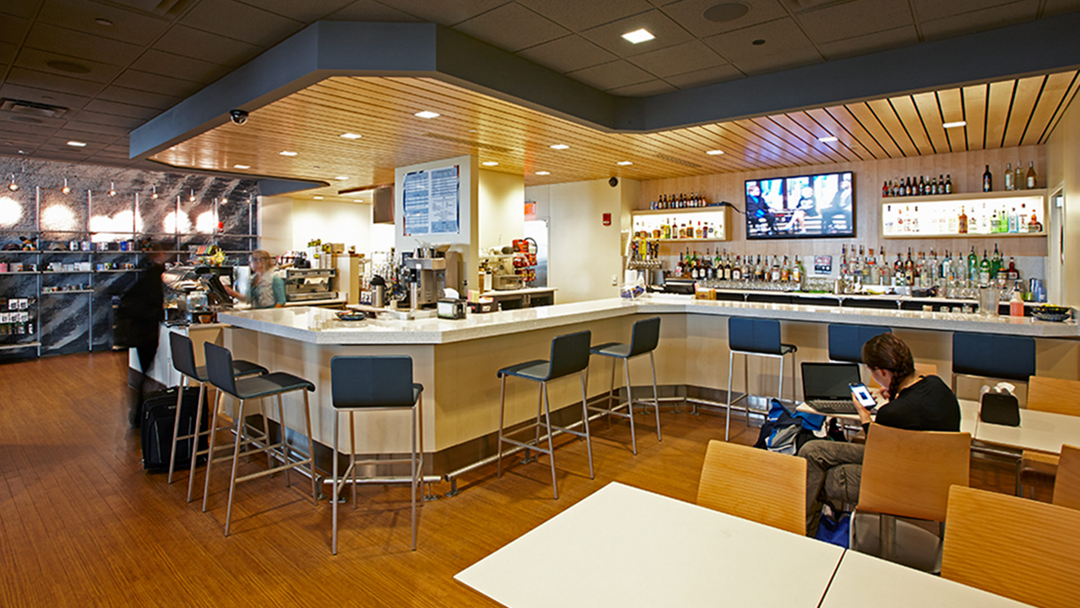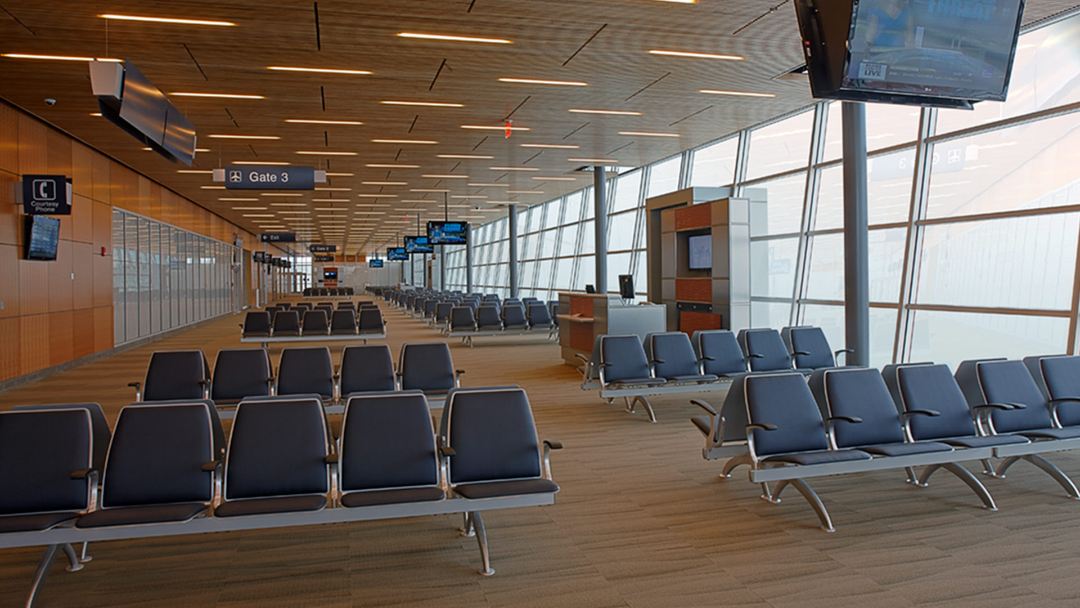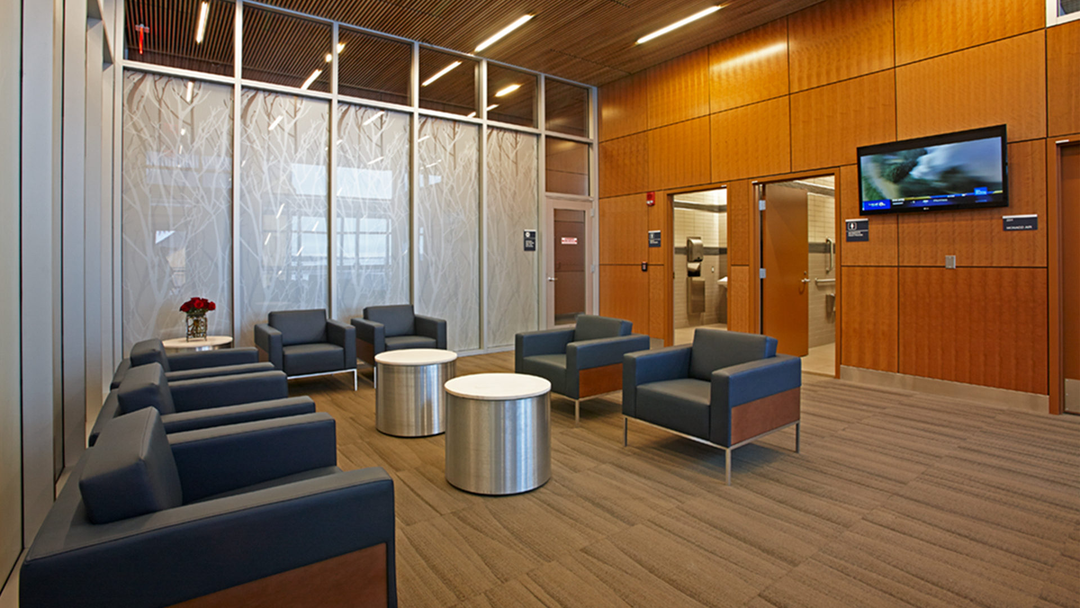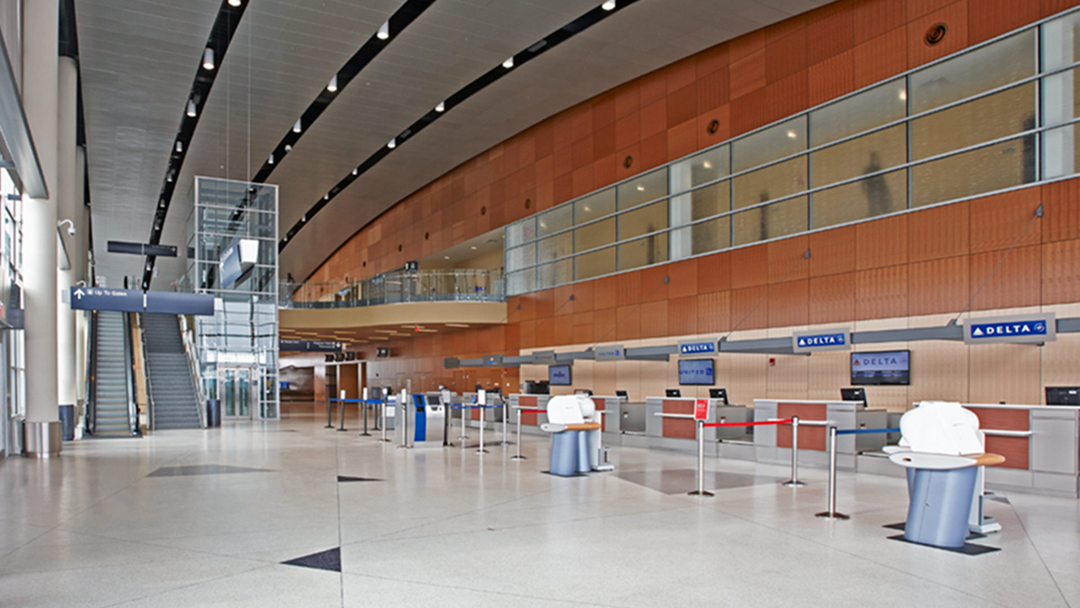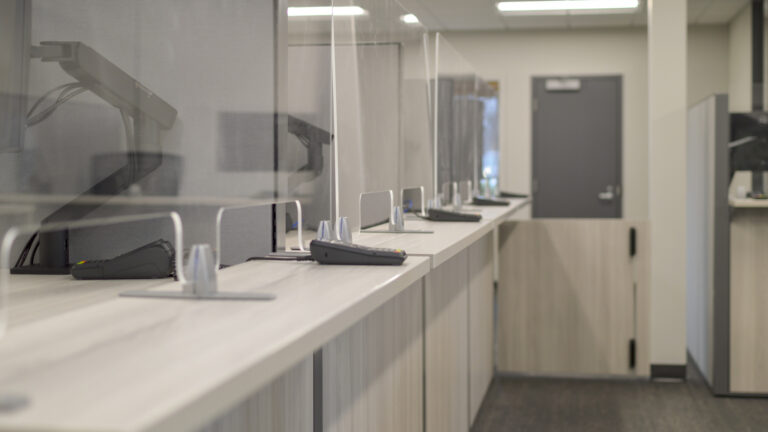Duluth International Airport Terminal Check In
World-class international travel facility
The new 110,000 s.f. world-class, terminal replaces an outdated facility with one that is compliant with FAA, Dept. of Homeland Security, ADA and Customs and Border Protection requirements. The new facility is the same size as the previous terminal, but with a highly efficient layout for greater passenger capacity, comfort and traffic flow.
Amenities include a 400-passenger boarding lounge with wi-fi and in-floor outlets for passenger electronics; expanded ticketing area accommodating all three airlines that serve Duluth; and an expanded parking apron to handle more and larger jets. Designed for LEED Silver certification, the new terminal’s sustainable features include a geothermal heating system; radiant air floors in the passenger areas, a highly efficient water system, and expansive glass curtain walls providing natural lighting and sweeping views of the surrounding countryside. Regionally-made products and recycled materials were utilized in construction. About 75 percent of the construction and demolition waste was recycled.
The project was named one of the Midwest’s Best Projects by Engineering News Record; and received the Minnesota Construction Association 2014 Choice Award of Excellence.
Details
Project:
Duluth International Airport Terminal
Client:
Duluth Airport Authority
Location:
Project Size:
110,000 s.f.
Architect/Engineer:
Kraus-Anderson Role:
Construction Manager - Agency


