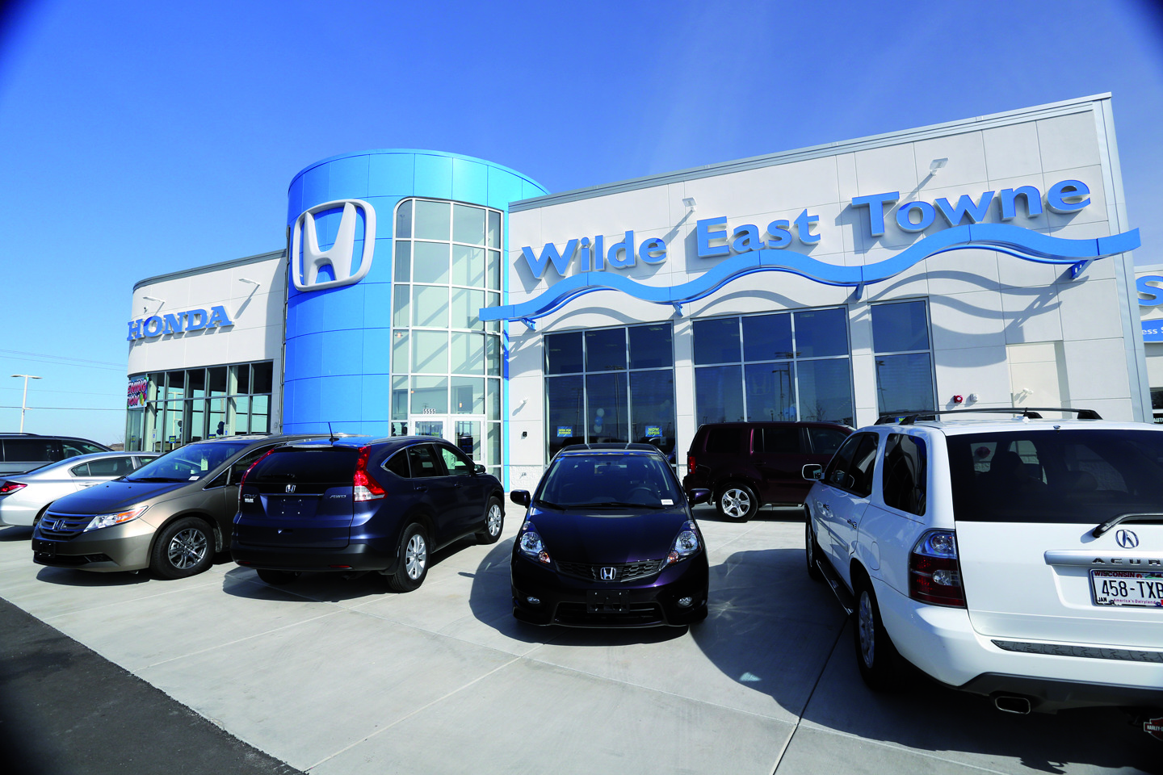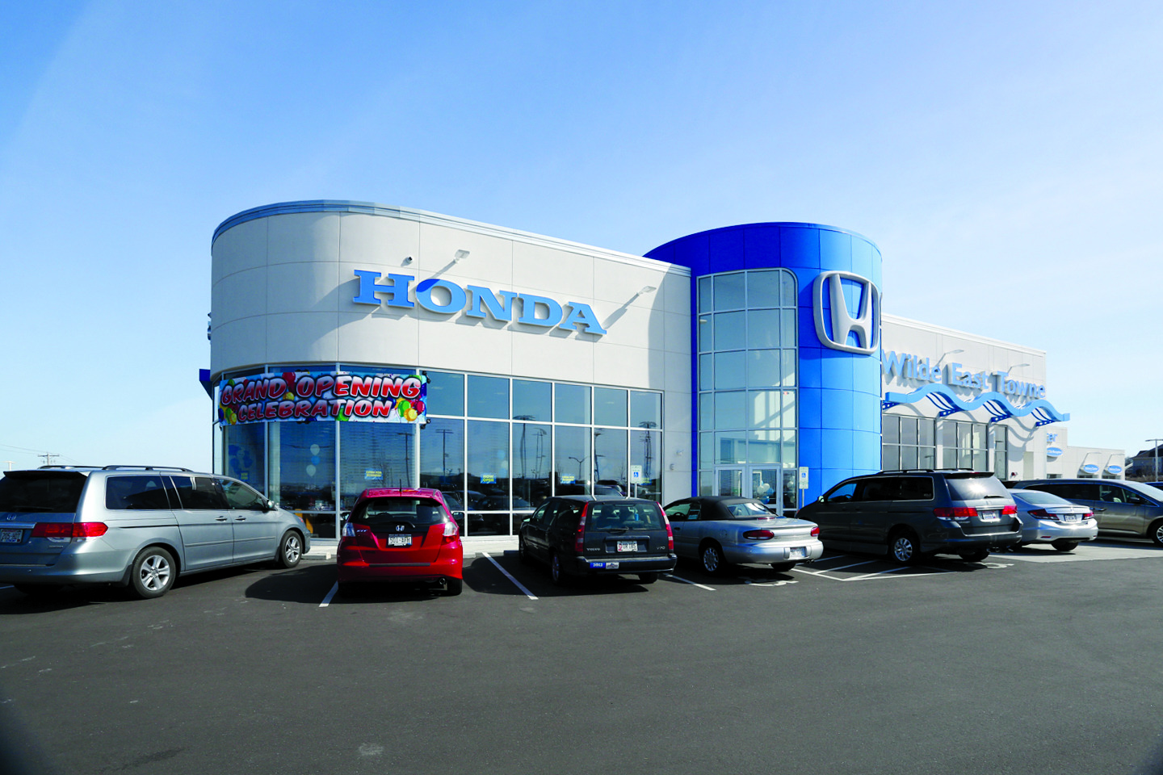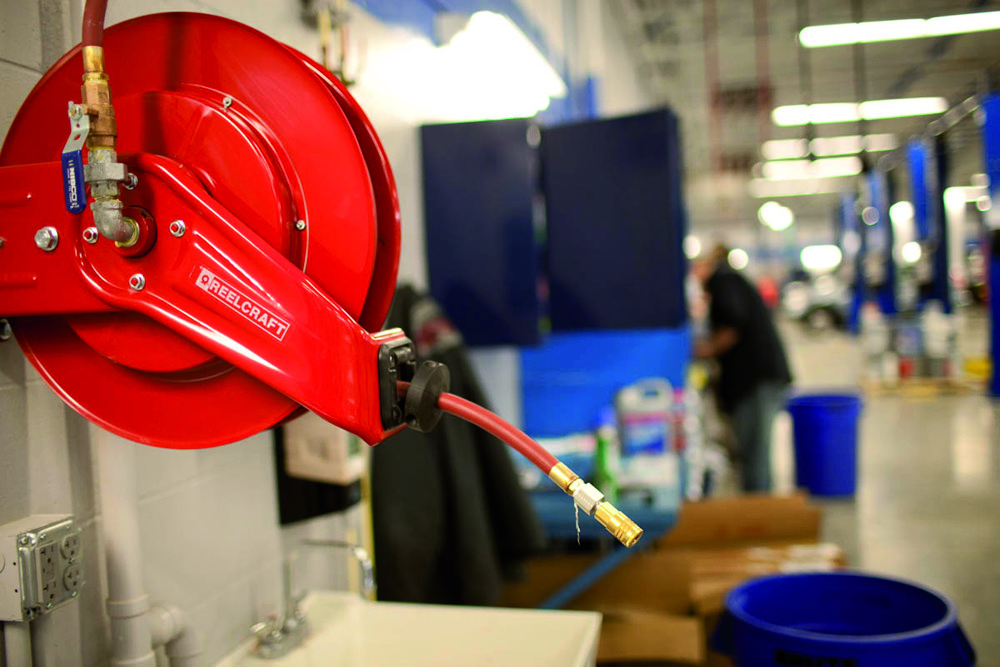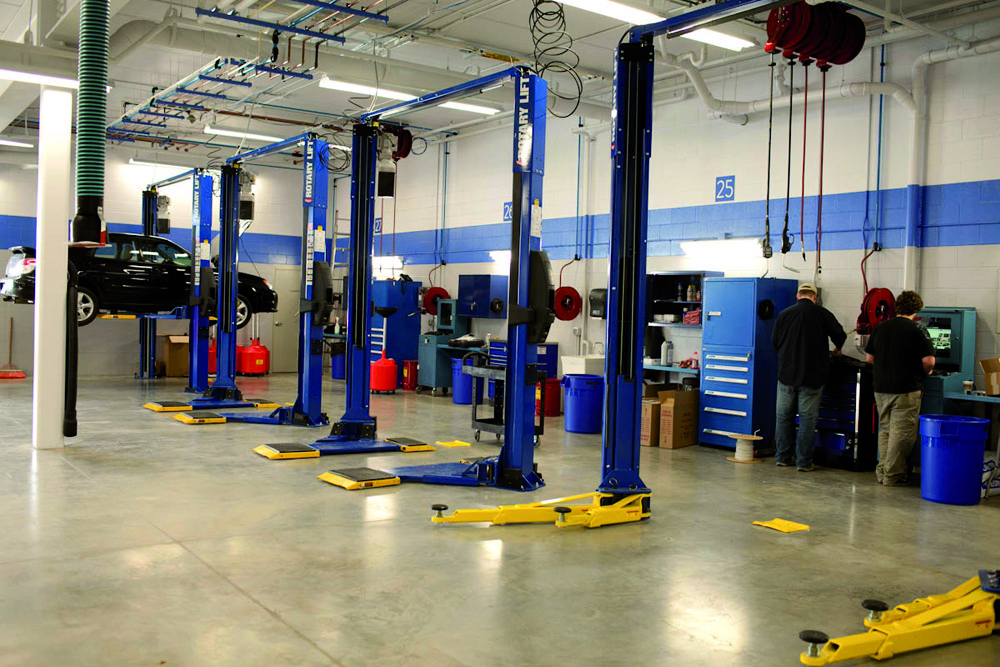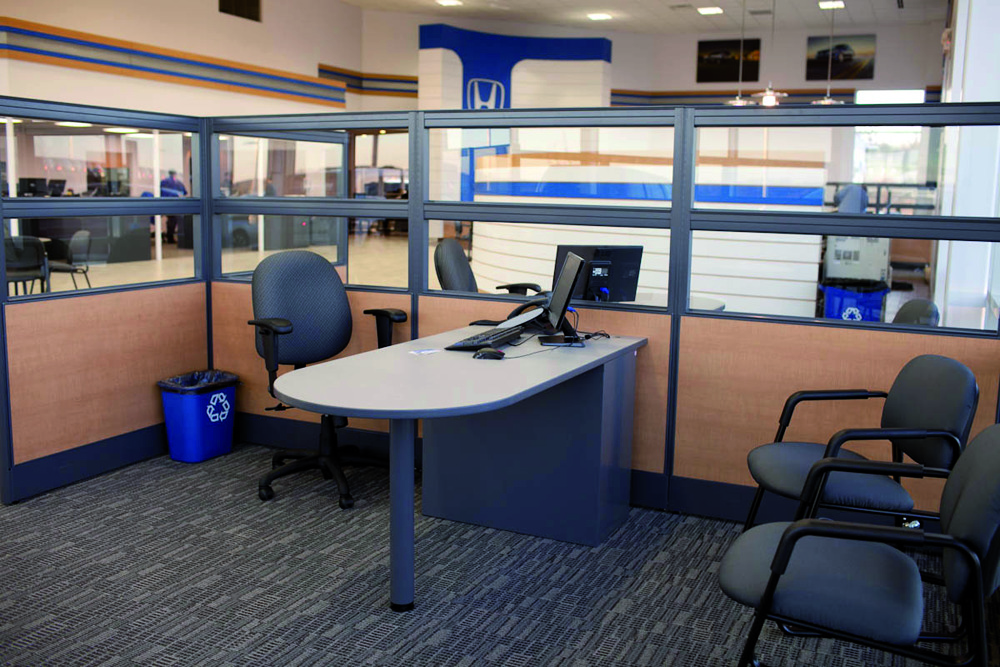Wilde Honda
The new Honda dealership features unusual enhancements including an indoor/outdoor customer lounge. A 5,000 s.f. green roof with childrenís play area is built over the service reception drive. Interior and exterior systems promote low energy use, heat transmission and light pollution. An EIFS system wrapped around the structure maximizes energy efficiency and substantially cuts power consumption.
Details
Project:
Wilde Honda
Client:
Wilde Limited Partnership
Location:
Madison, WI
Size:
46,424 s.f.
Architect/Engineer:
Architects/Planners S. C.
Kraus-Anderson Role:
Construction Manager at Risk
Want to know more about Kraus-Anderson’s approach to your business?
Let’s talk
