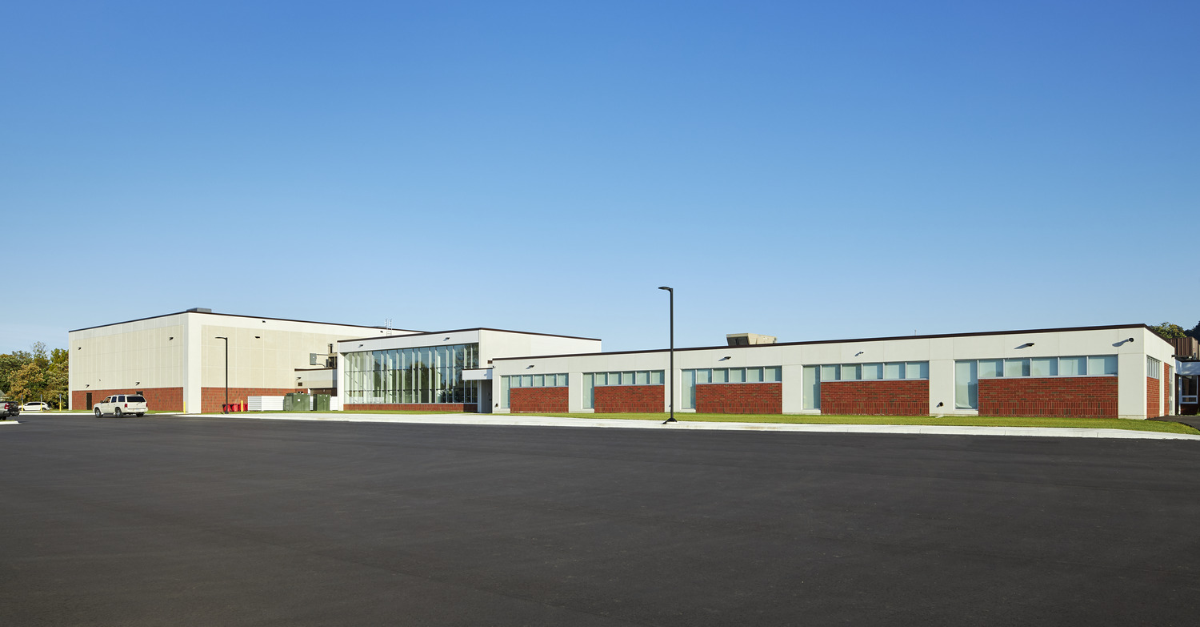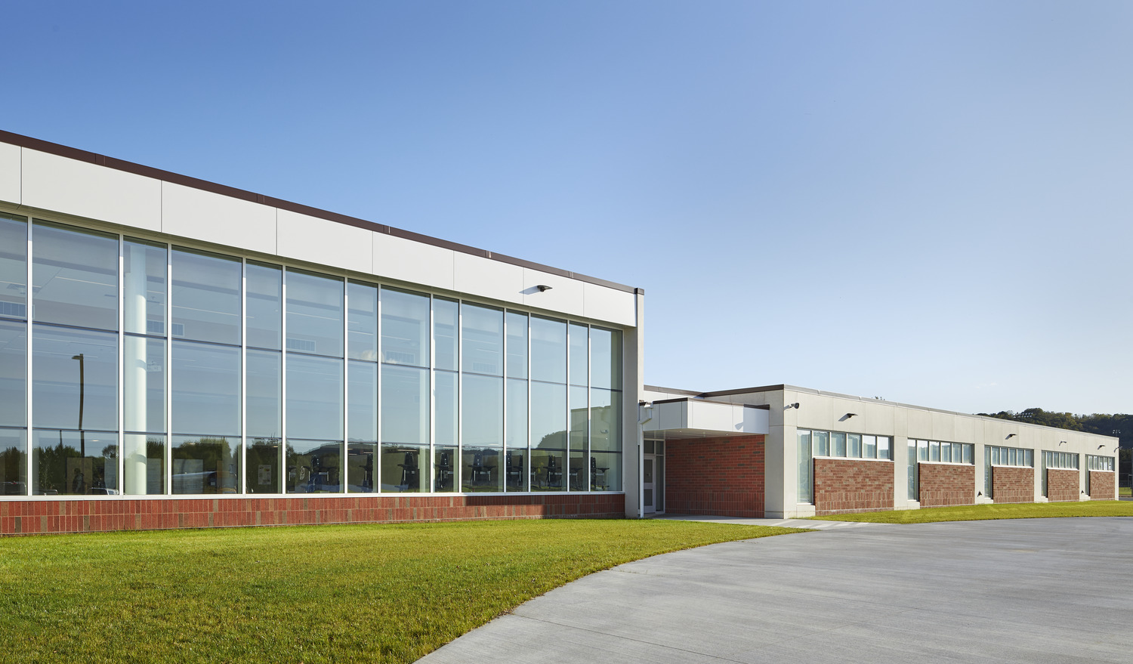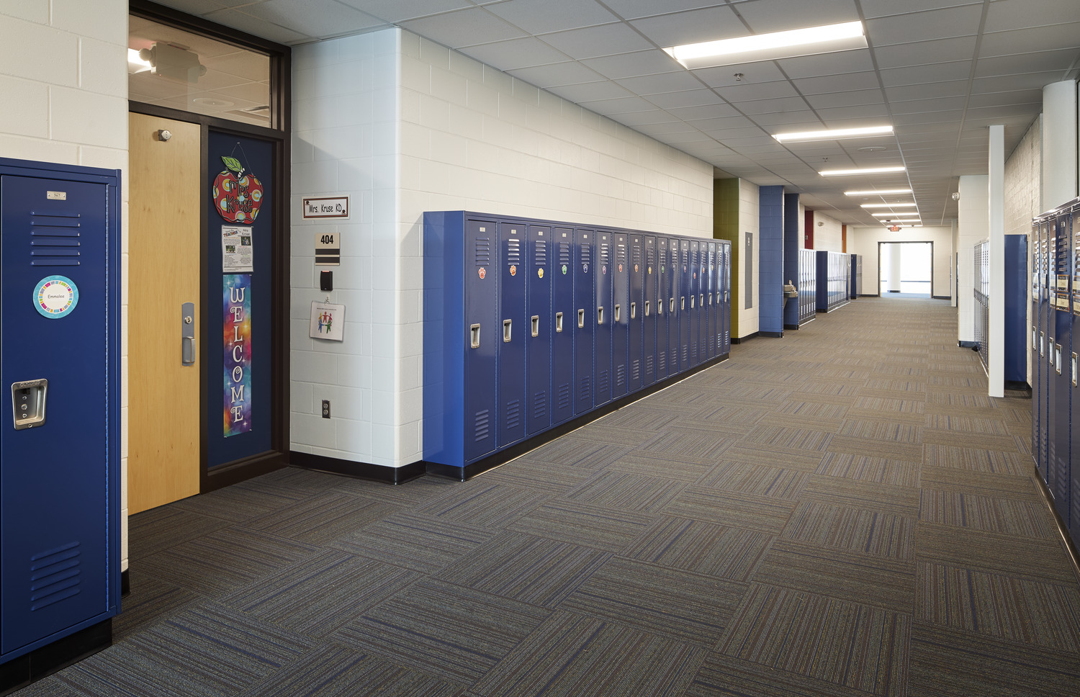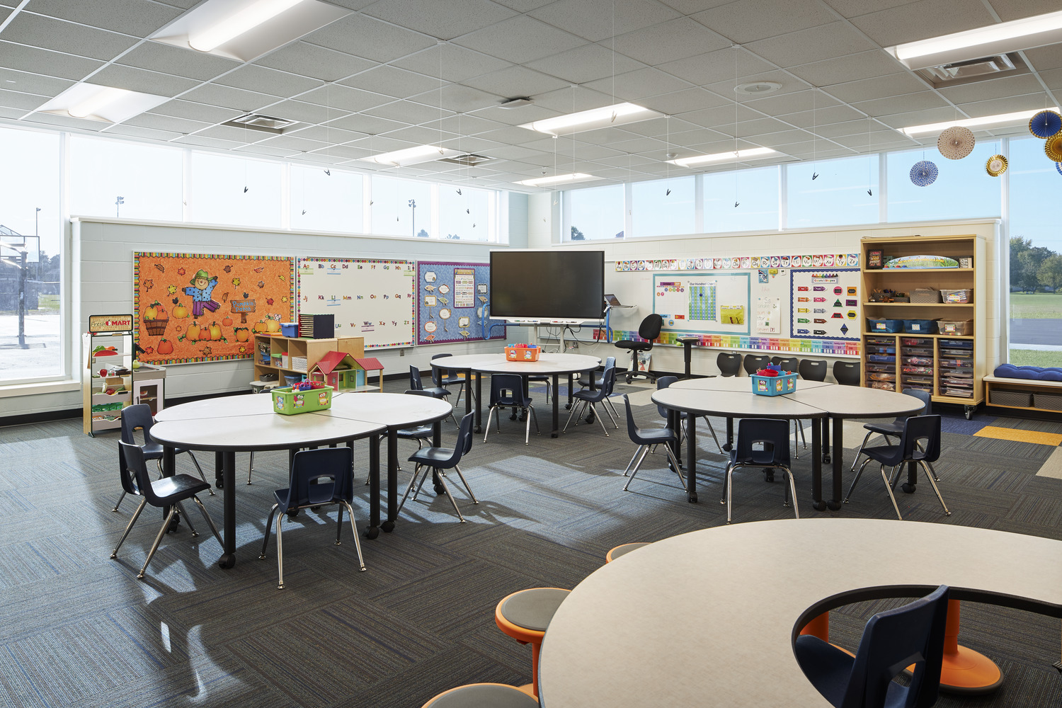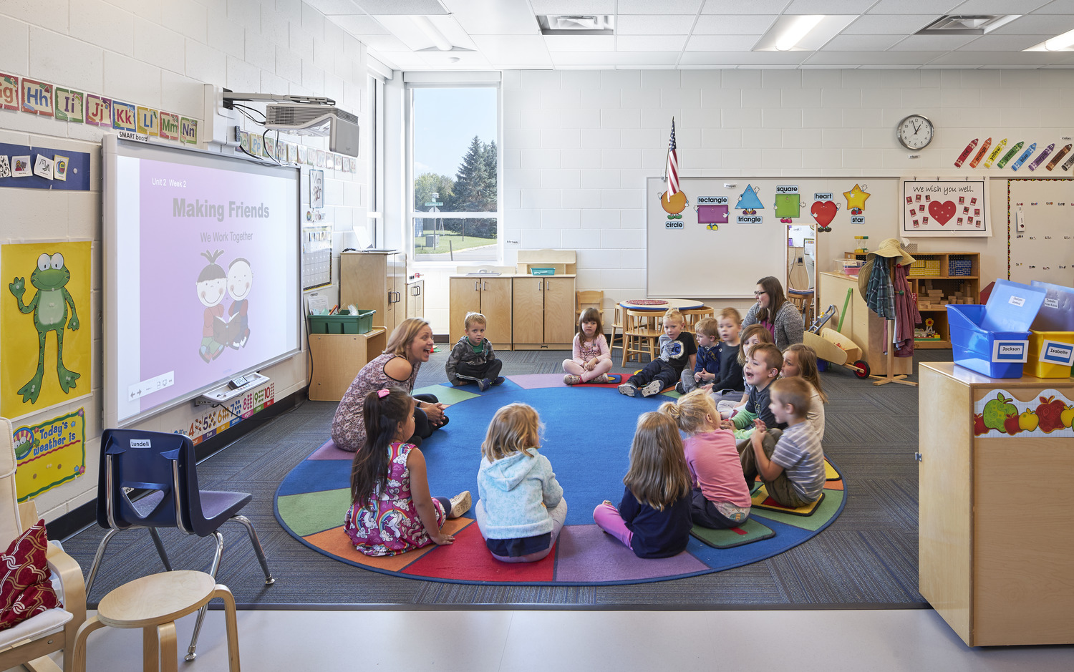Kraus-Andersonís Rochester office completed additions and remodeling at Bluff View Elementary School. The addition features six new classrooms for pre-school and kindergarten students, and a new 3,300-square-foot cafeteria. The former cafeteria was converted into a space for Tiger Time, the schoolís childcare program. The project also included a new 10,000-square-foot multipurpose gymnasium with 310-seat bleachers and lines for basketball and volleyball games. It also includes a new concessions area. The remodel upgraded the buildingís communications system, replaced the boiler and completed the structural reinforcement of the existing building. Also included in the project was a secure-entry remodel to the main entrance of the building.
Details
Project:
Bluff View Elementary
Client:
Lake City Public SchoolsSize:
36,825 s.f.
Architect/Engineer:
MLA ArchitectsWant to know more about Kraus-Anderson’s approach to your business?
Let’s talk
