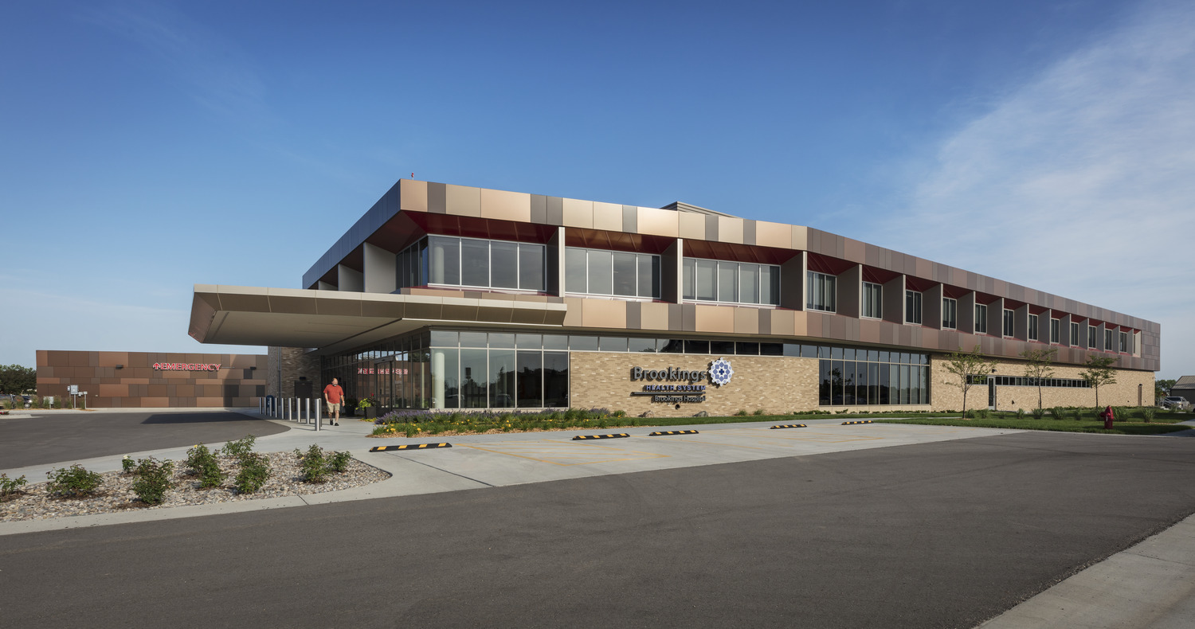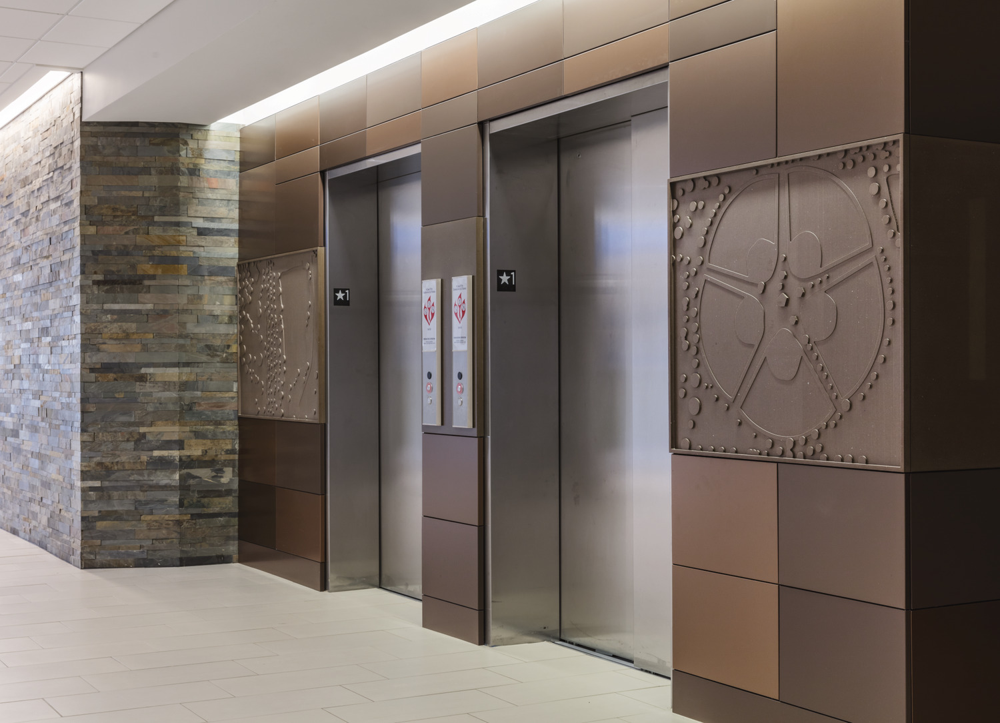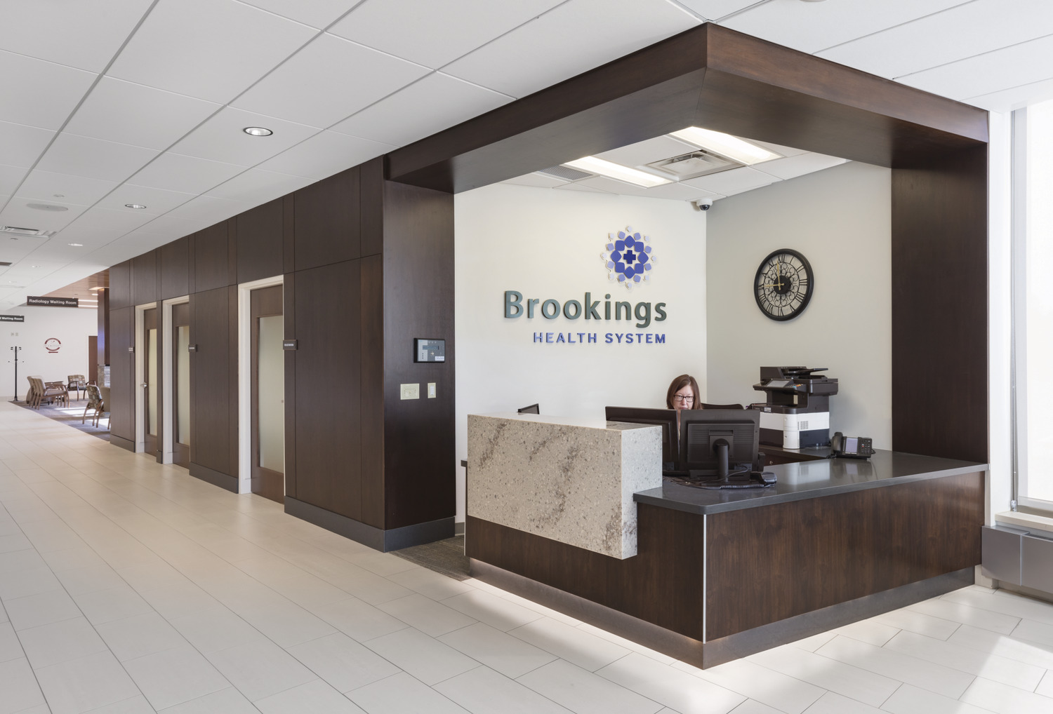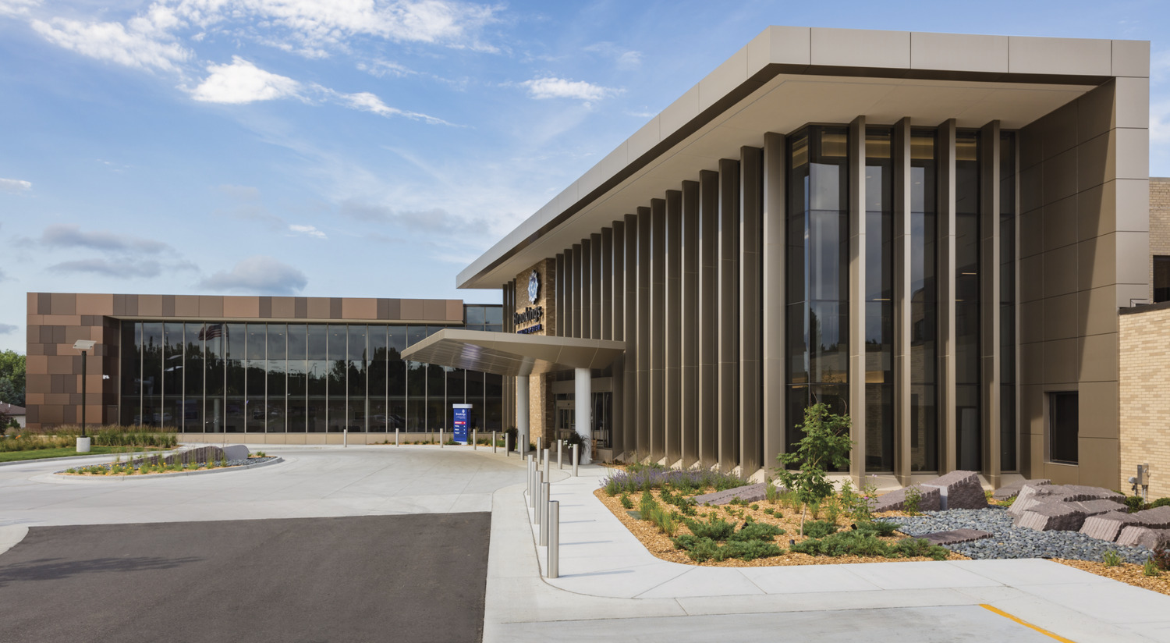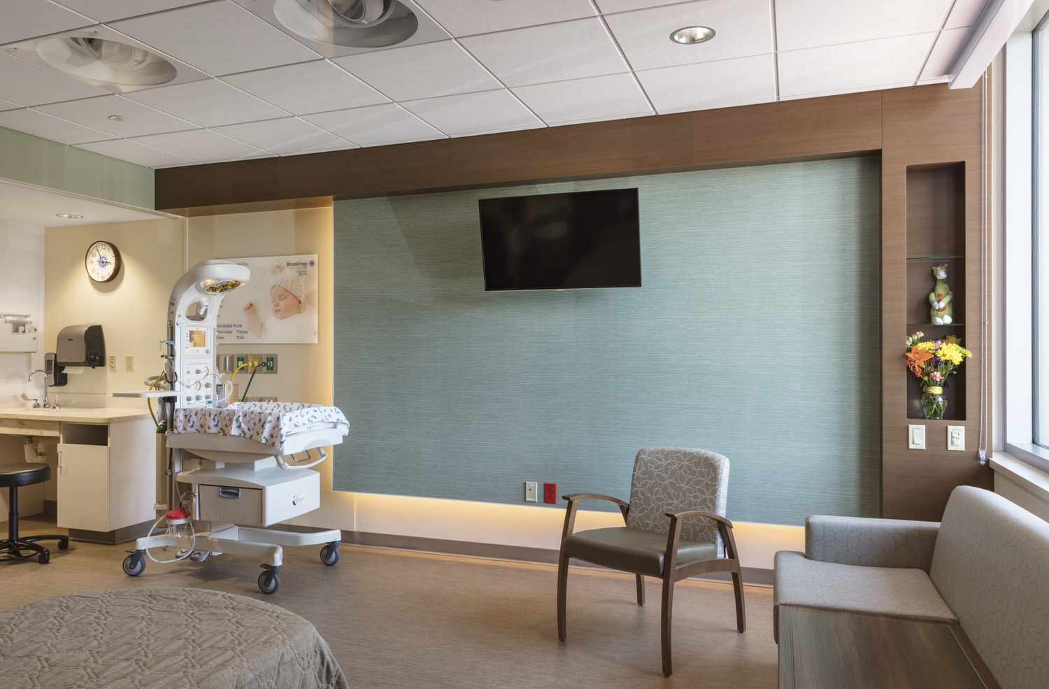Brookings Hospital Addition and Renovation
86,500 s.f. of new construction and 17,550 s.f. of renovation within the existing hospital, originally built in 1964. Included is the two-level east expansion, providing a new imaging and same-day surgical unit, central sterilization new medical/surgical and obstetrics unit, allocated space for pharmacy and quality/infection control departments and mechanical infrastructure; a new 24,000 s.f. medical office building; renovations to the lobby and front entrance; and updates to the existing hospital to accommodate off-campus departments and new service lines.
Details
Project:
Brookings Hospital Addition and Renovation
Client:
Brookings Health SystemLocation:
Brookings, SD
Size:
114,788 s.f.
Architect/Engineer:
HGAKraus-Anderson Role:
Construction Manager at Risk
Want to know more about Kraus-Anderson’s approach to your business?
Let’s talk
