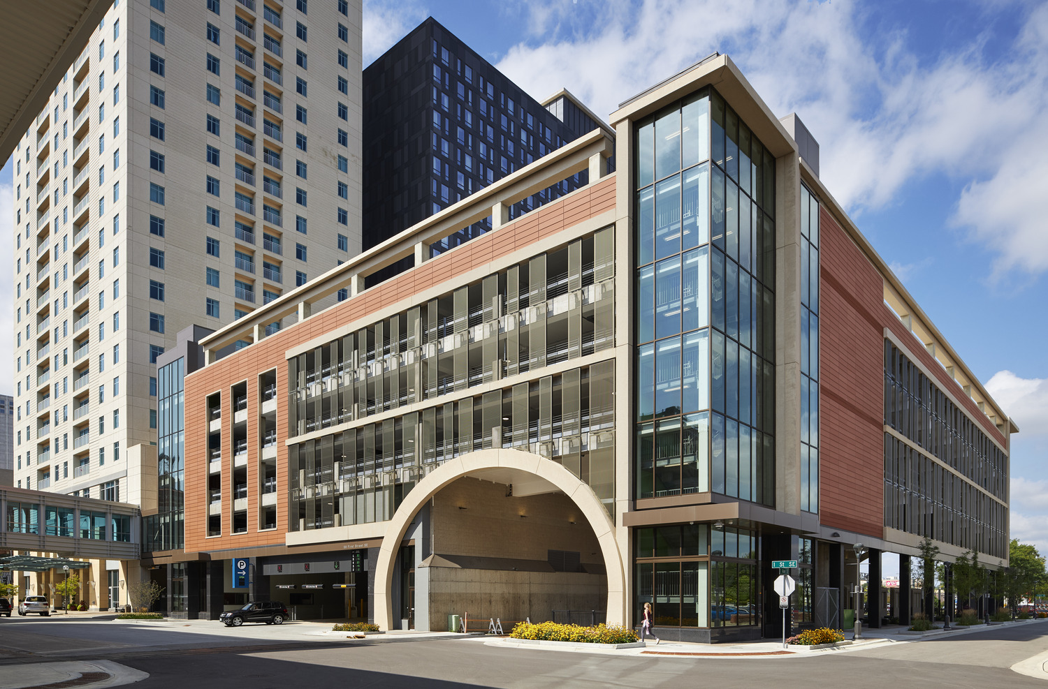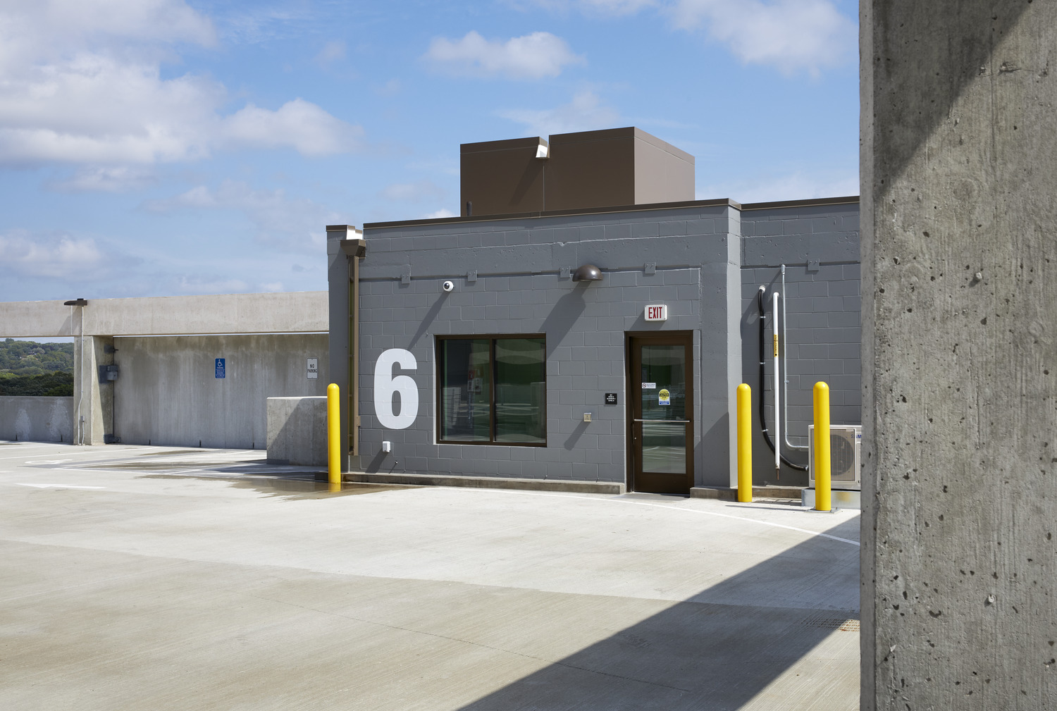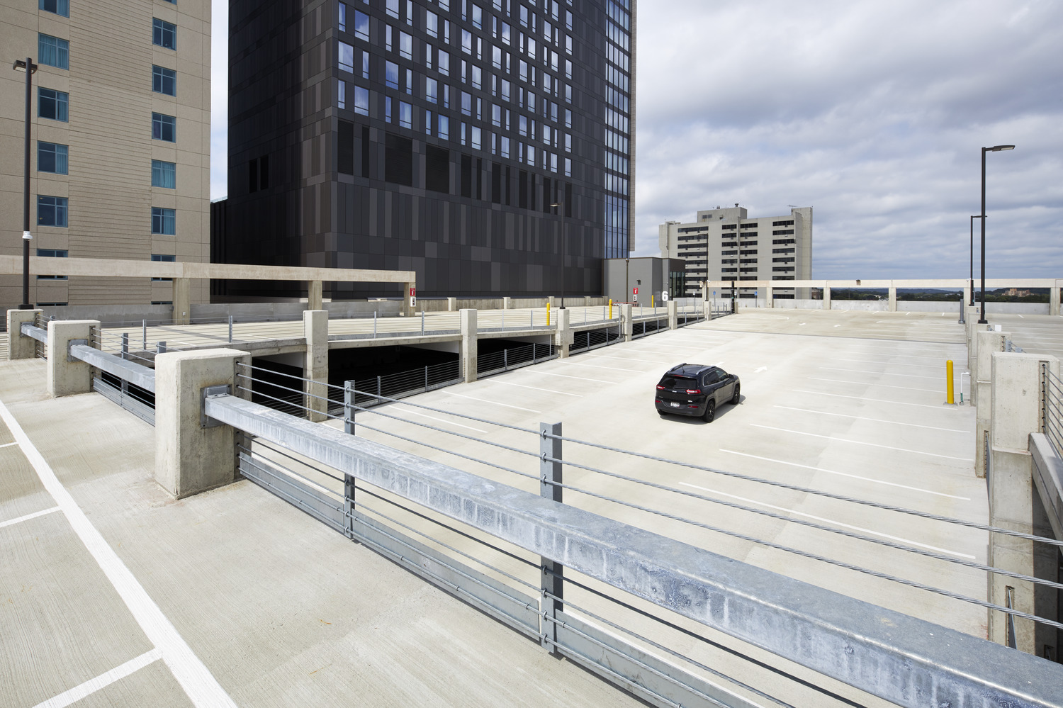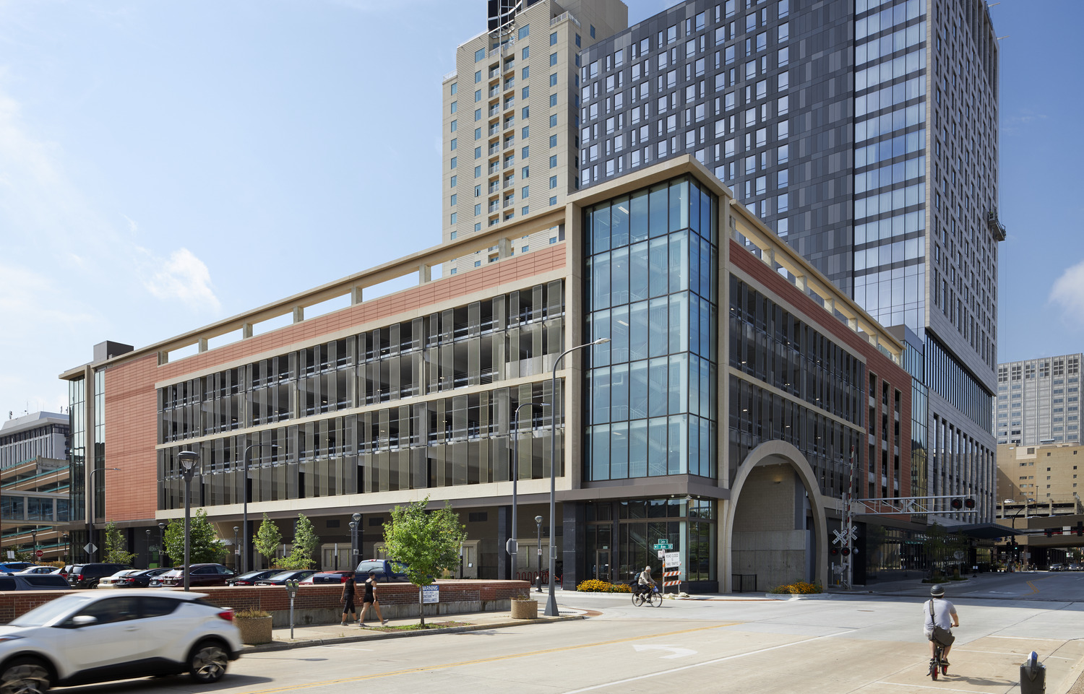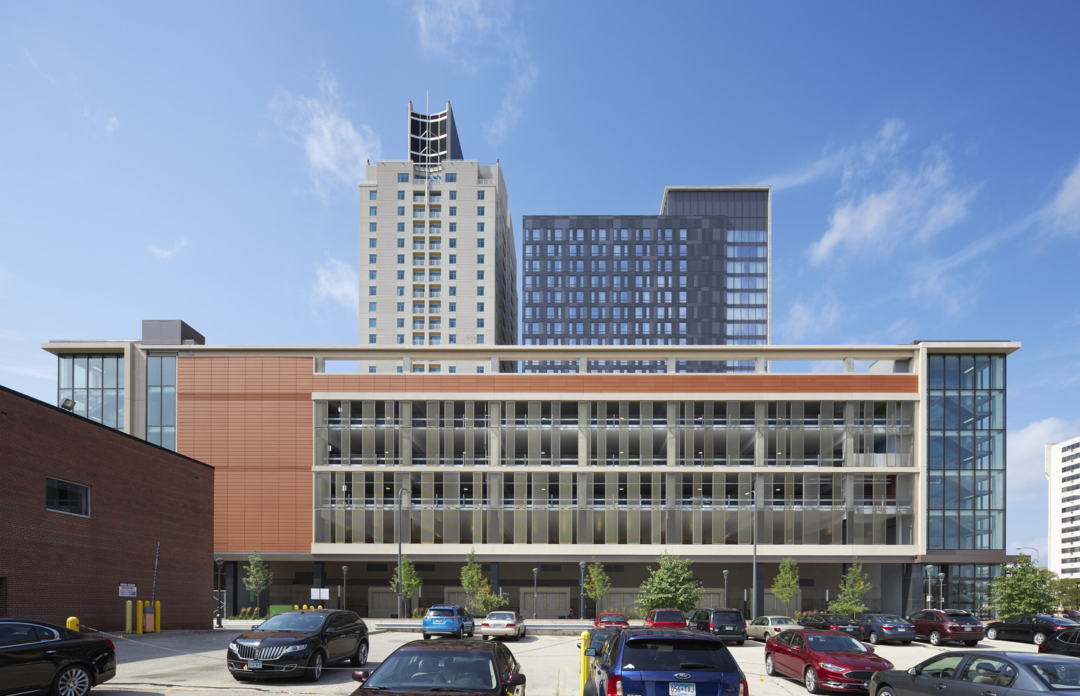City of Rochester Parking Ramp
This project consists of a 279,654 s.f., 631-car 7-story post-tensioned structural concrete parking ramp, adjacent to the new Hilton Hotel in downtown Rochester. Challenges on this project include close coordination with the Hilton Hotel project including tying into the earth retention system, construction in close proximity and over an active railroad line, and complex site logistics and street closures.
Details
Project:
City of Rochester Parking Ramp
Client:
City of RochesterLocation:
Rochester, MN
Size:
279,654 s.f.
Architect/Engineer:
Collaborative Design GroupKraus-Anderson Role:
Construction Manager - Agency
Want to know more about Kraus-Anderson’s approach to your business?
Let’s talk
