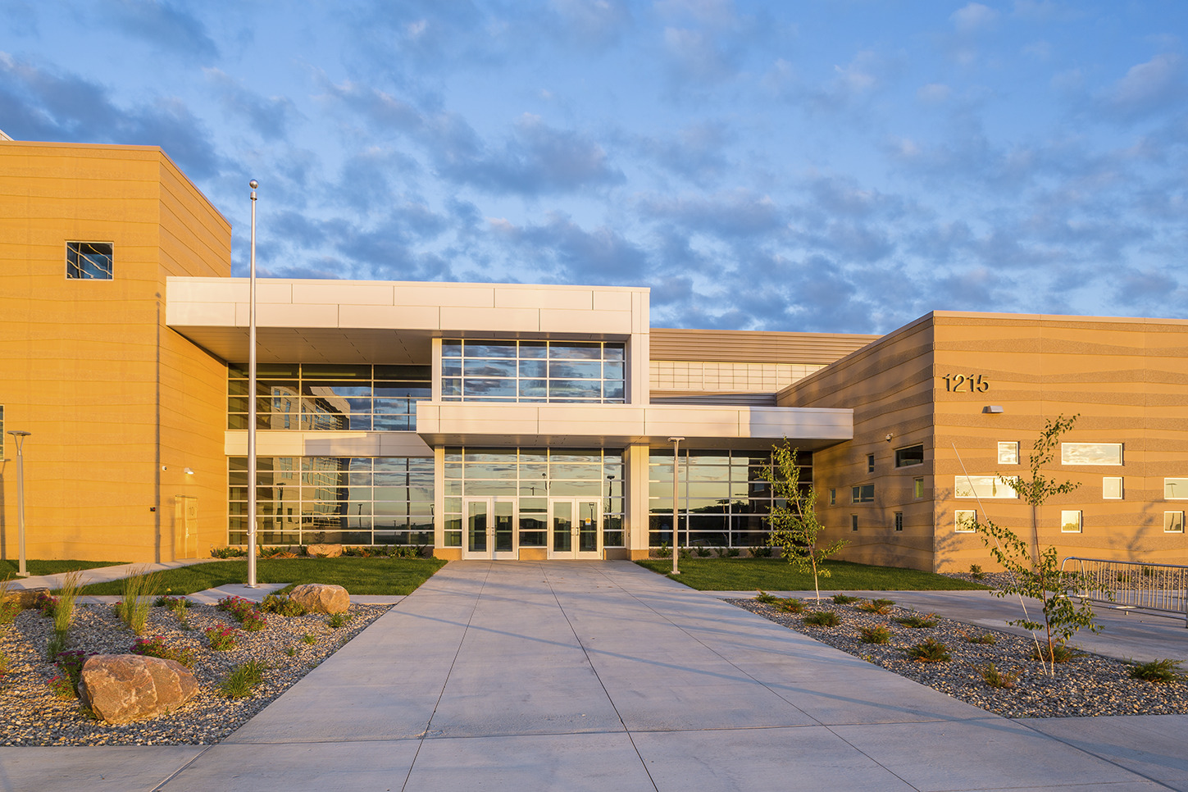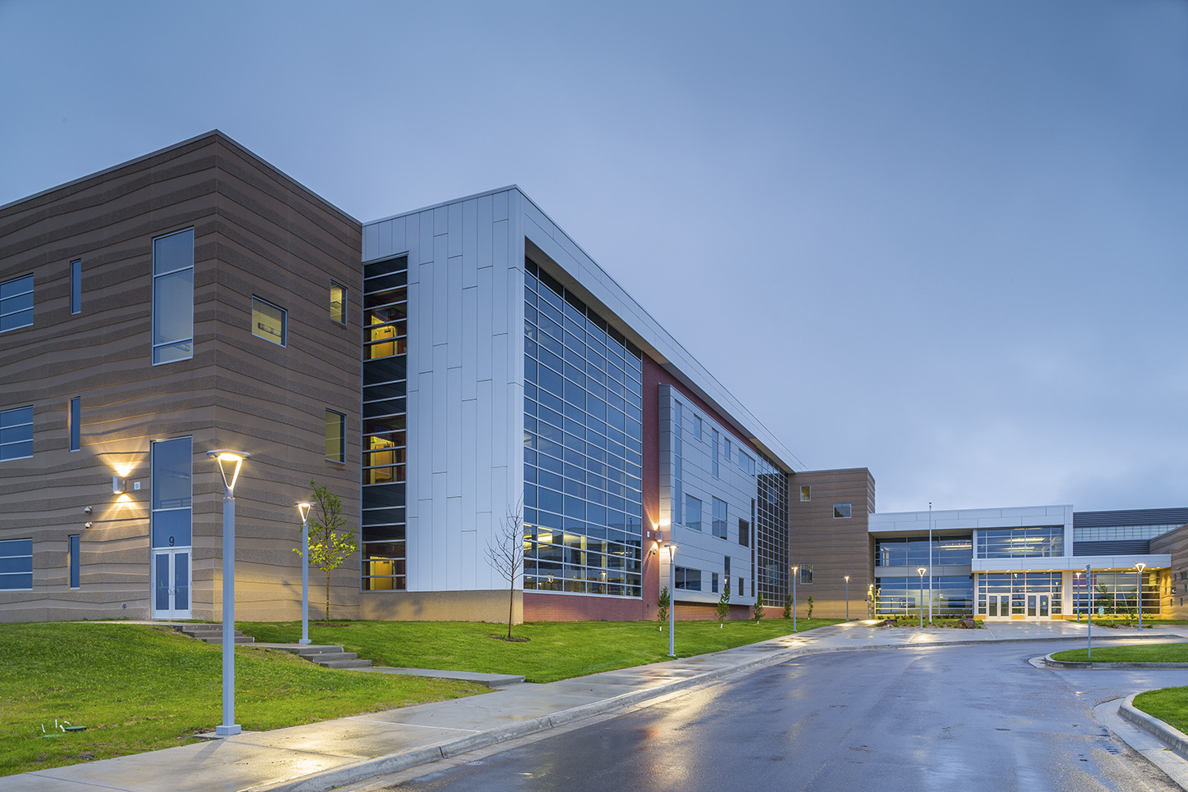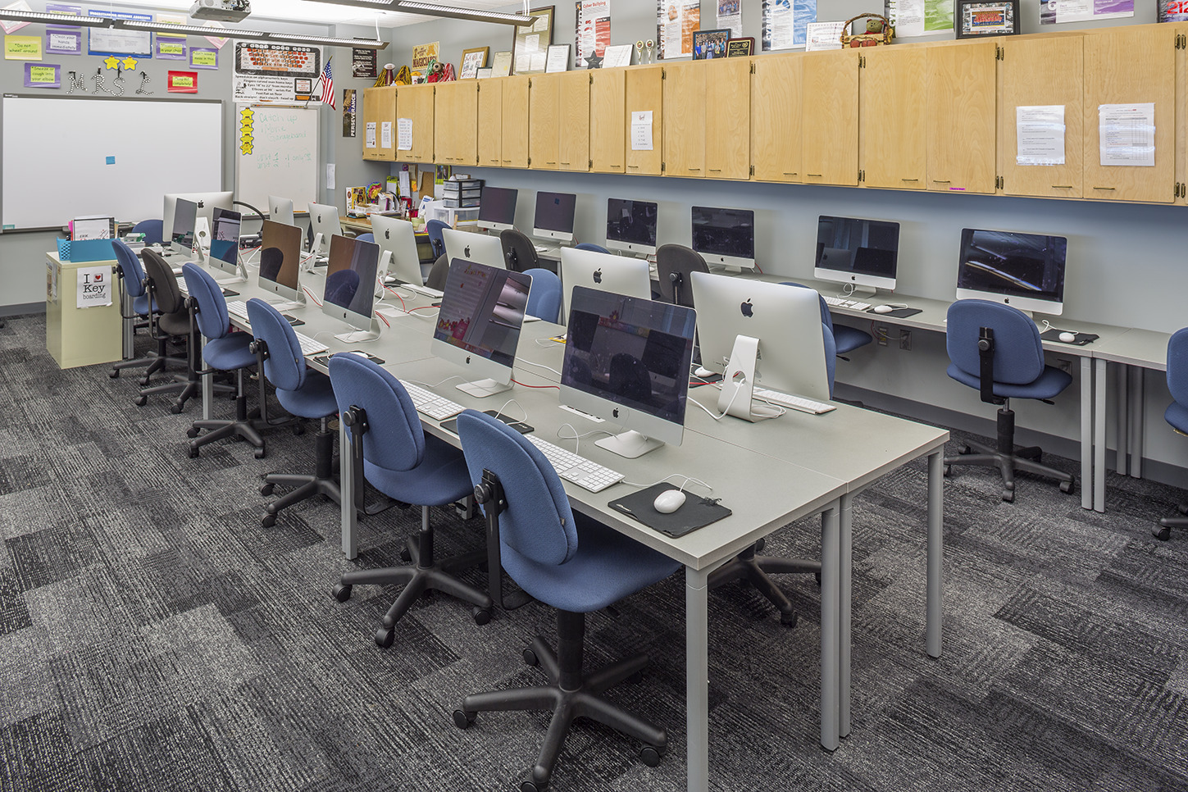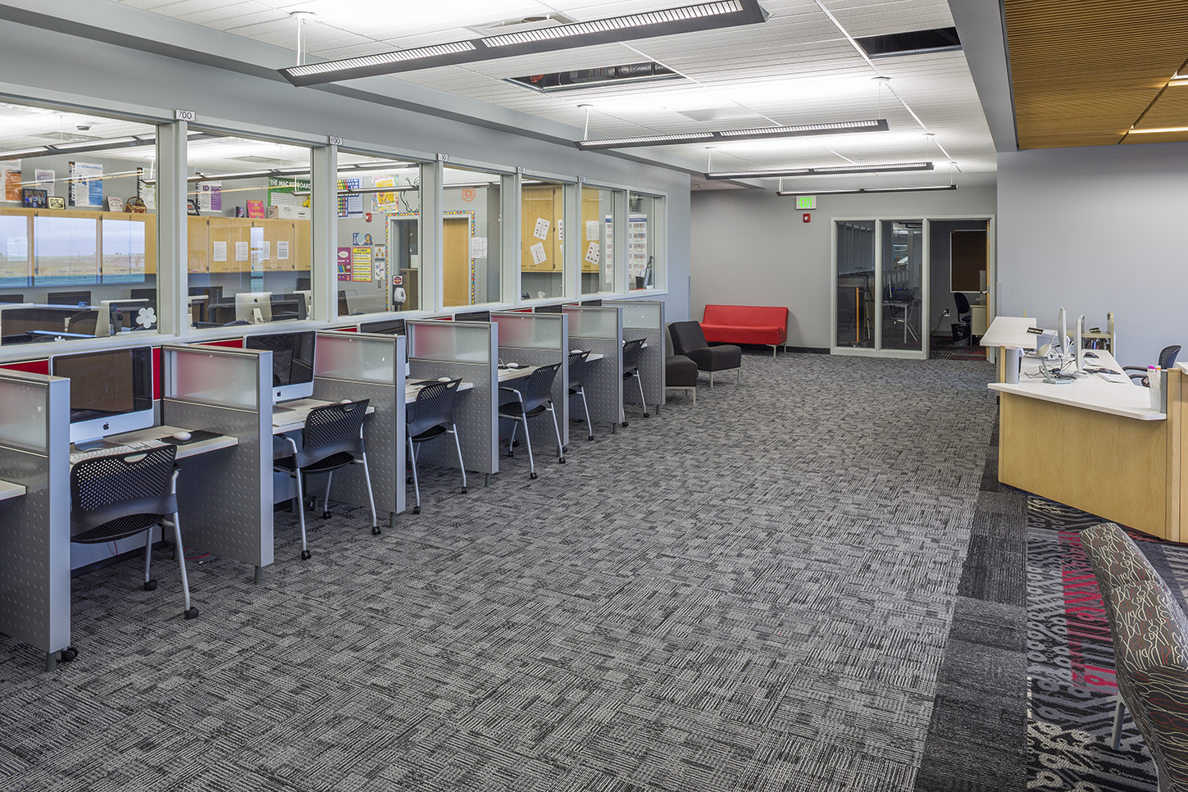Erik Ramstad Middle School
Erik Ramstad Middle School is a state-of-the-art replacement school facility was built on a 15-month schedule as part of KAís district-wide emergency response services to Minot Public Schools following record flooding in the community. The new school serves 750 students and includes a three-story academic classroom wing, recessed-floor cafeteria, kitchen, offices, technical and special education rooms, gymnasium, swimming pool, two softball fields, shot put, football field and outdoor track. The facility features abundant natural light and open spaces, with an exterior of precast, glass curtain wall and metal panels.
Details
Project:
Erik Ramstad Middle School
Client:
Minot Public SchoolsLocation:
Minot, ND
Size:
130,000 s.f.
Architect/Engineer:
Anderson Wade & Whitty Architects DLR GroupKraus-Anderson Role:
Construction Manager - Agency
We owe a huge thank you to Kraus-AndersonÖwe would have never recovered this quickly without the leadership of Kraus-Anderson.
Want to know more about Kraus-Anderson’s approach to your business?
Let’s talk




