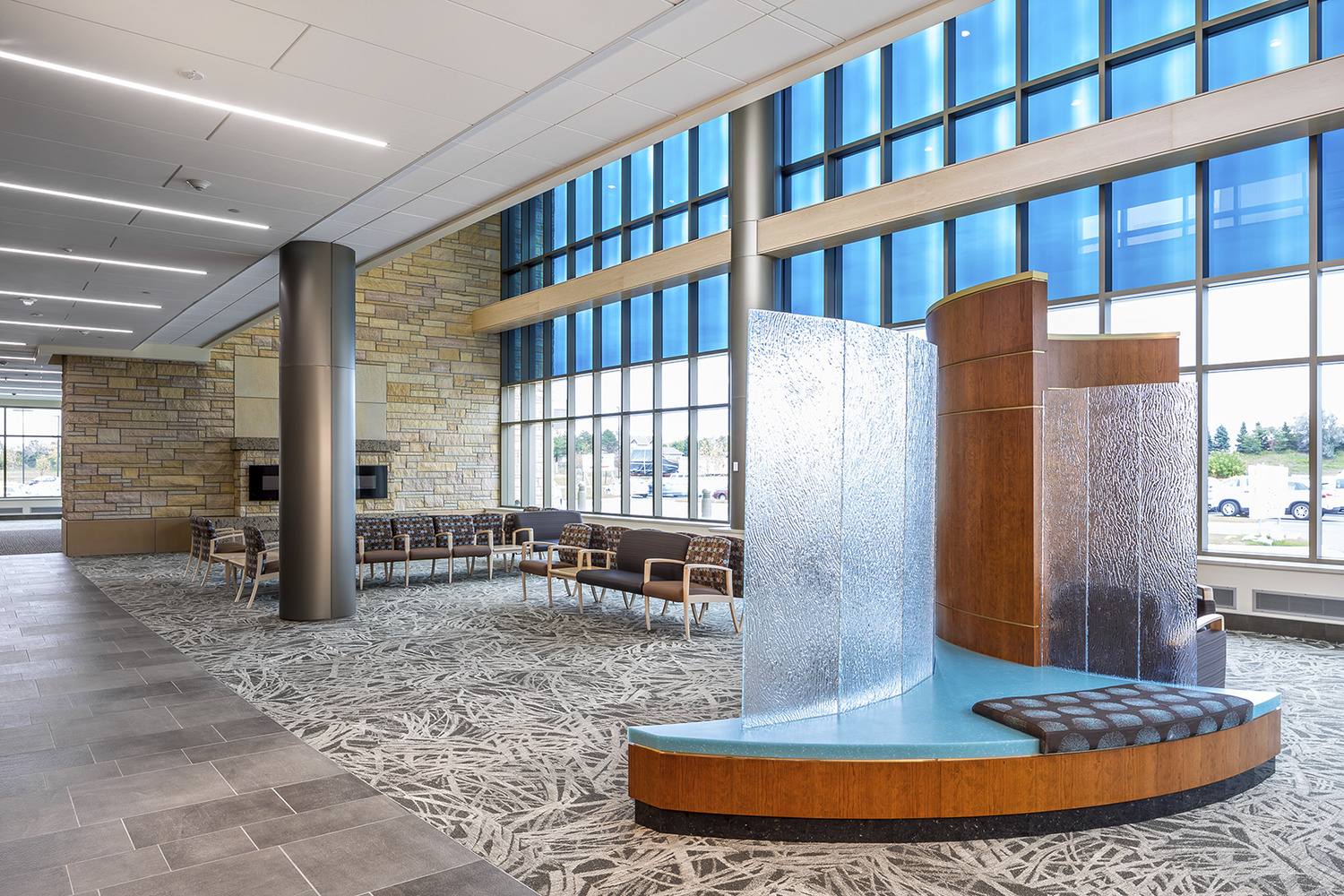Fairview Ridges Hospital and Specialty Care Center
Hospital expansion and renovation of the existing facility includes a new laboratory, refurbished pediatric unit with larger child-and family-friendly rooms, a new orthopedic spine unit and an observation/outpatient unit; new entry, corridor and skyway link to the new specialty center. In addition, KA completed a 70,000 s.f. tenant fit-up for Fairview within the new 133,000 s.f. specialty care center also constructed on the hospital campus. KA also constructed the four-story specialty care center core and shell for Frauenshuh Healthcare Real Estate Solutions. Construction also includes a 550-stall parking ramp to serve the expansion. Concurrent with this activity, KA recently completed construction of two senior living residences on the campus for Ebenezer: Arbors at Ridges assisted living, and conversion of the former assisted living facility to Arbors Memory Care.
Details
Project:
Fairview Ridges Hospital and Specialty Care Center
Client:
Fairview Health Services (hospital expansion) and Frauenshuh HealthCare Real Estate Solutions (specialty care center)Location:
Burnsville, MN
Size:
129,900 s.f.
Architect/Engineer:
BWBR ArchitectsKraus-Anderson Role:
Construction Manager at Risk
Want to know more about Kraus-Anderson’s approach to your business?
Let’s talk
