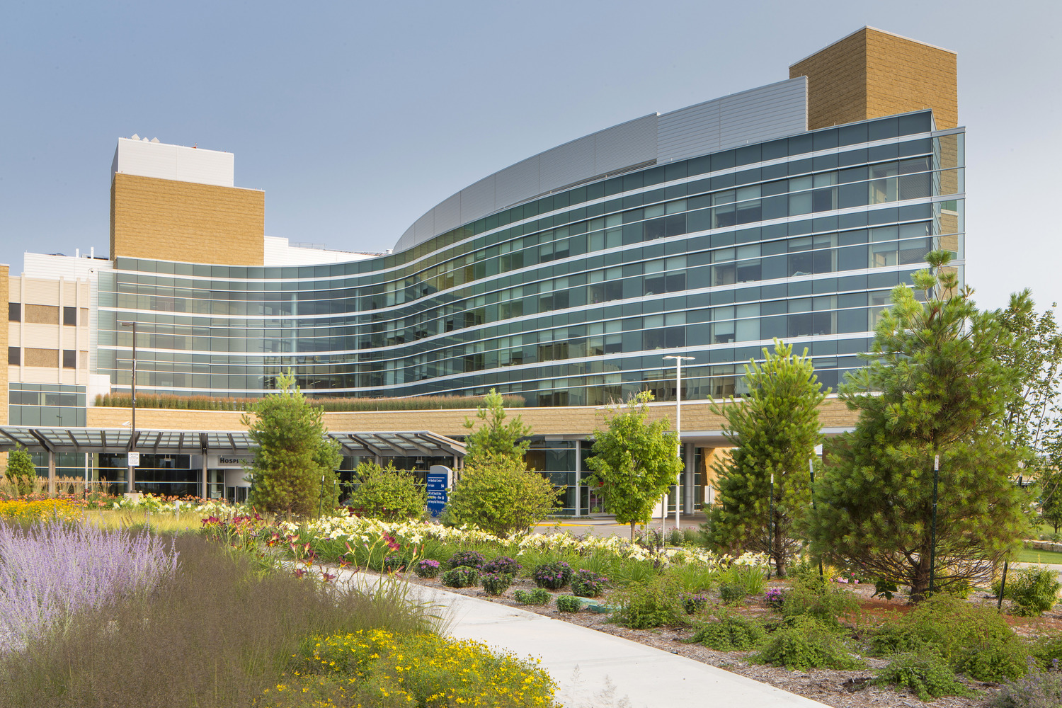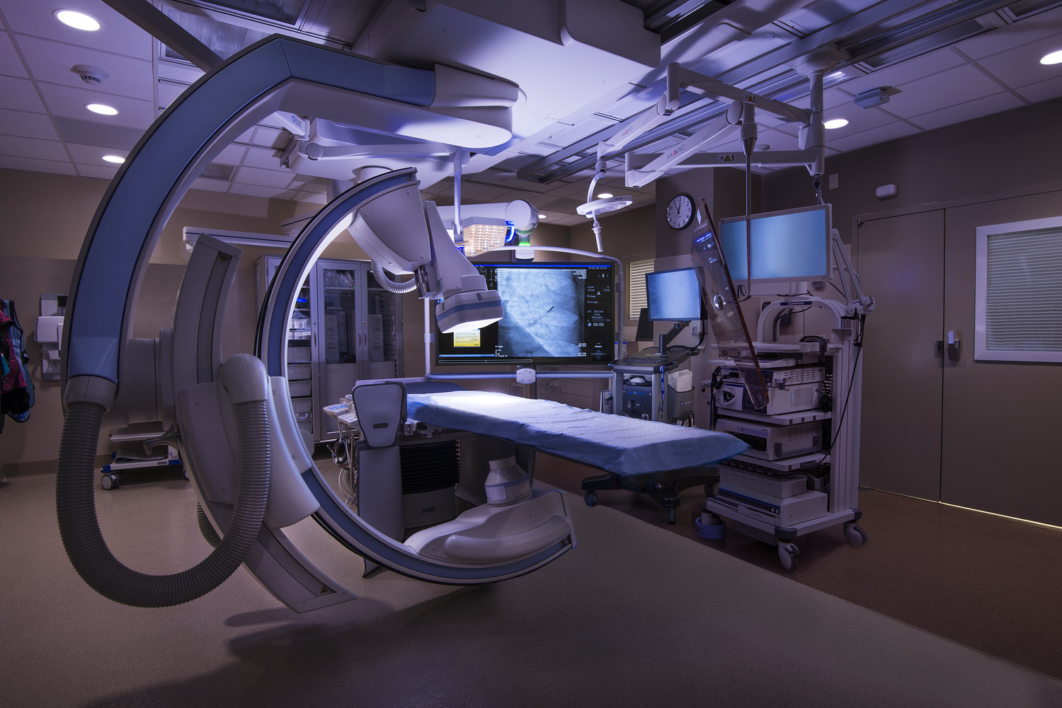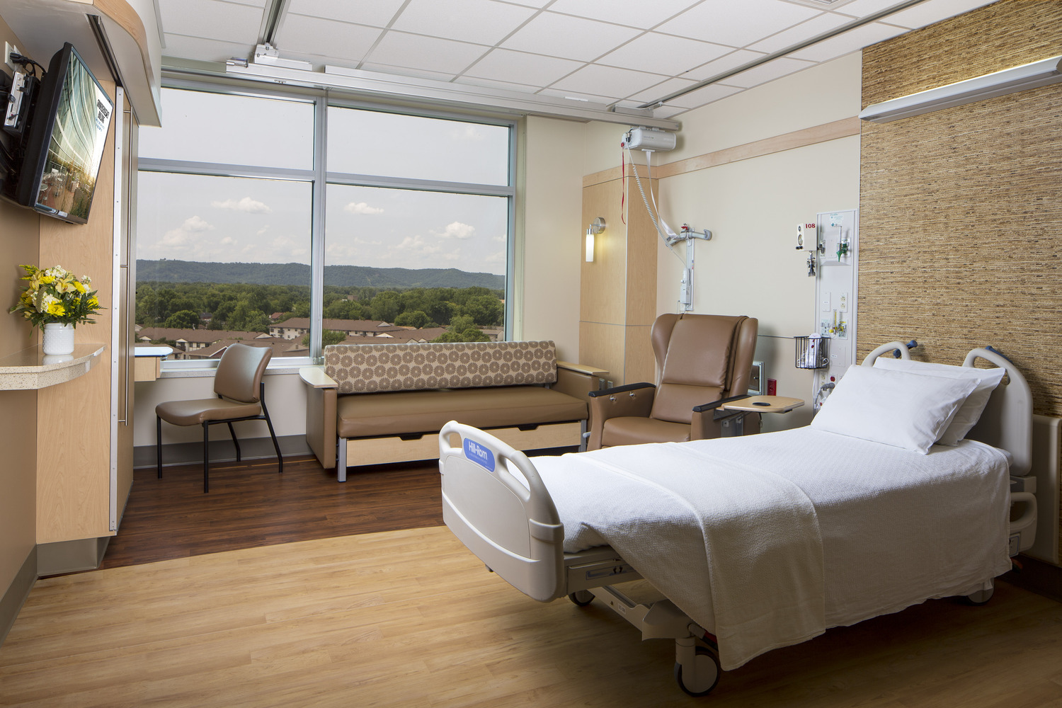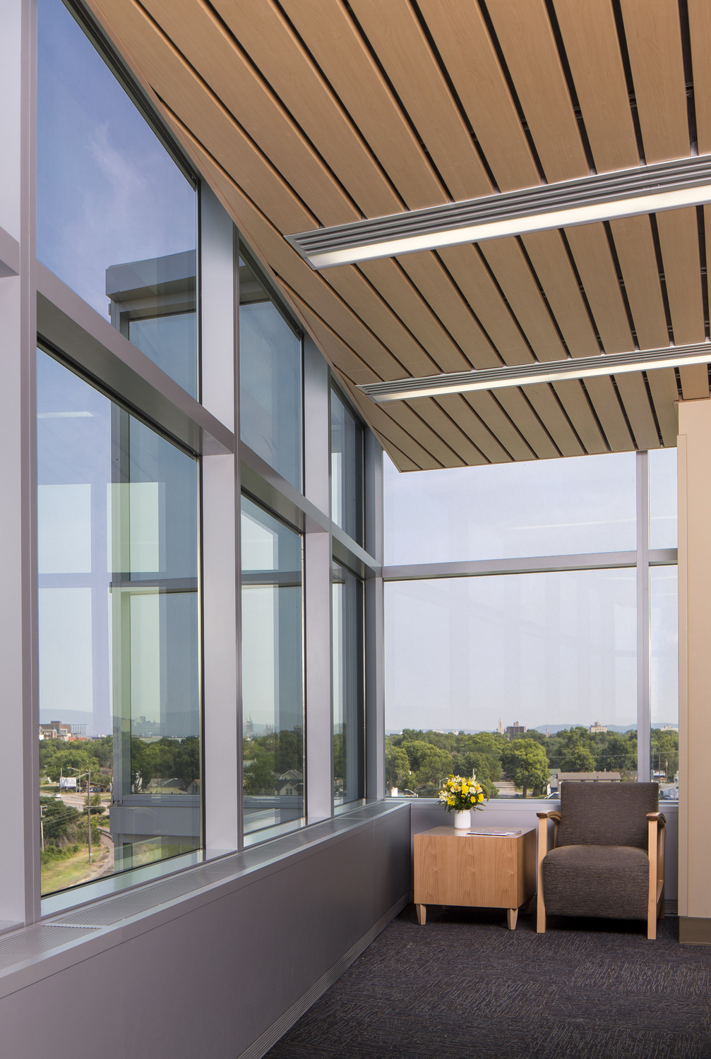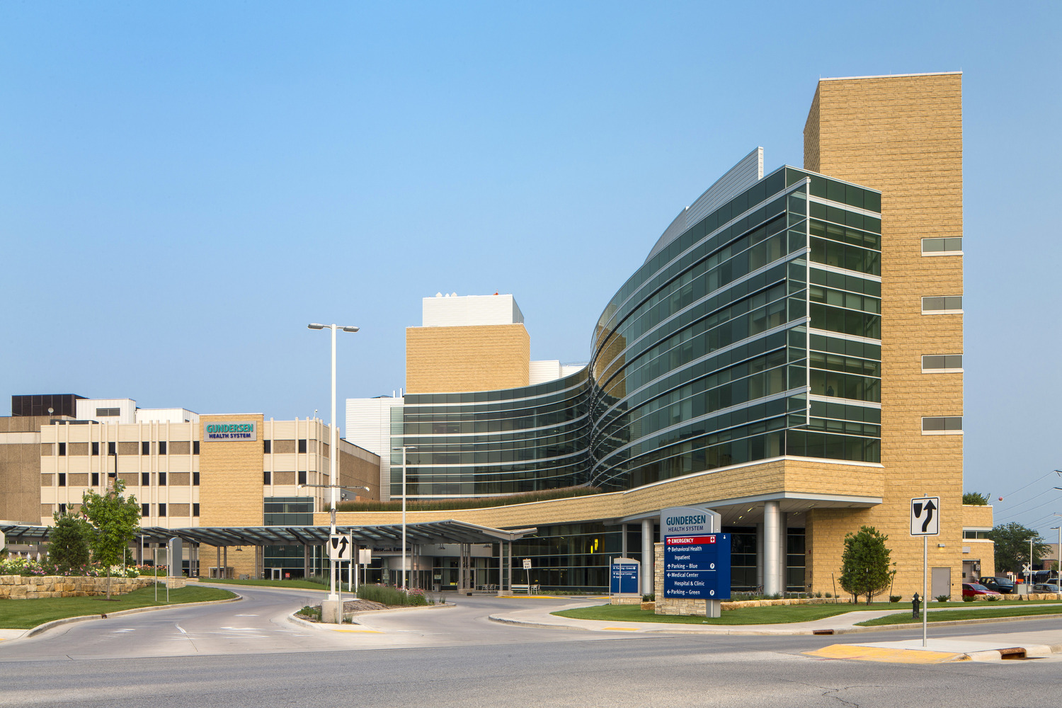Gundersen Healthcare System
The new six-story Legacy Building includes private rooms for all patients to enhance comfort for patients and families; new operating rooms and expanded pre- and post-op areas allowing for better patient privacy and service; improved medical, surgical and critical care units; centralized services for women and children, including a new Neonatal Intensive Care Unit; and a comprehensive Trauma & Emergency Center. Renovation to the Heritage Building includes reconfiguring the first floor for Imaging equipment, renovating second floor operating rooms and updating Level 5 Labor and Delivery rooms. The project has been constructed to meet LEED standards. The energy-efficient design helped Gundersen Lutheran achieve its goal of being 100 percent energy independent by 2014. https://youtu.be/zAAEVivc3ek
Details
Project:
Gundersen Healthcare System
Client:
Gundersen Healthcare SystemLocation:
La Crosse, WI
Size:
450,000 s.f.
Architect/Engineer:
AECOMKraus-Anderson Role:
Construction Manager at Risk
You supplied the project with professionals of the highest degree. The work is so challenging, the pressure on budget and schedule so great, and through all of this, your Behavioral Health team has shined. This team has truly been a partner in delivering a project that continues to exceed our expectations.
Want to know more about Kraus-Anderson’s approach to your business?
Let’s talk
