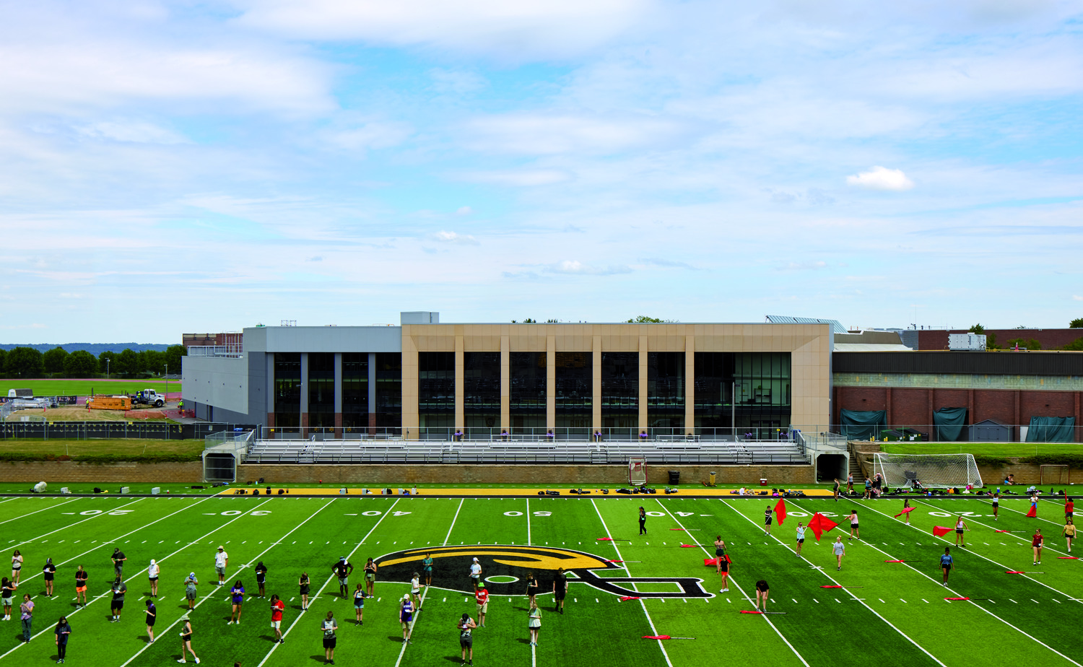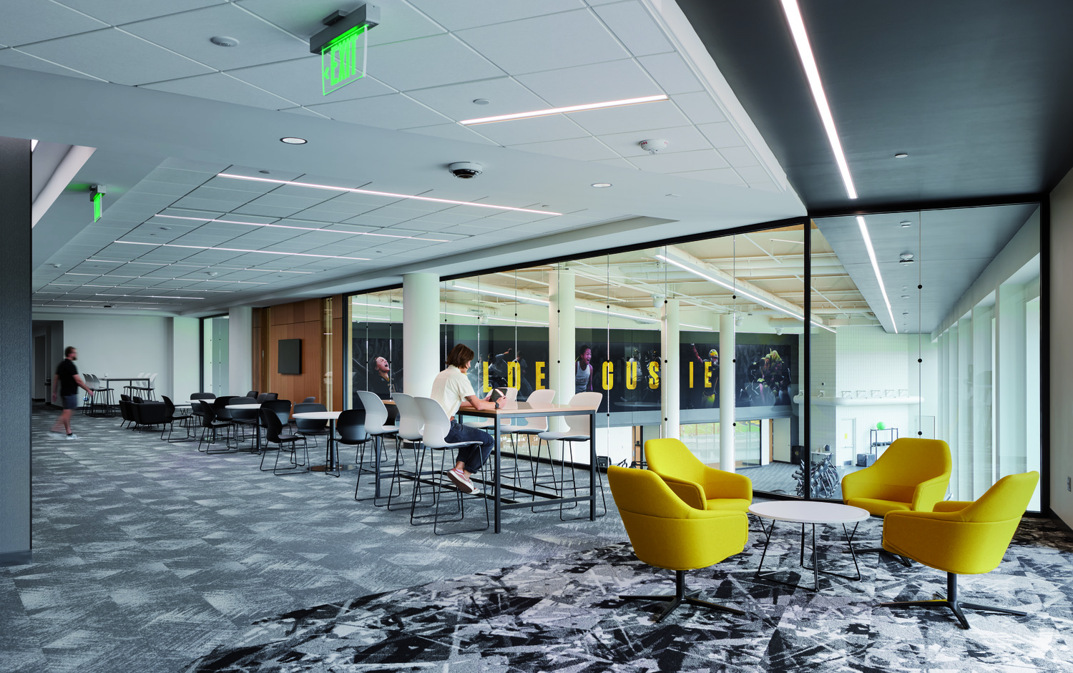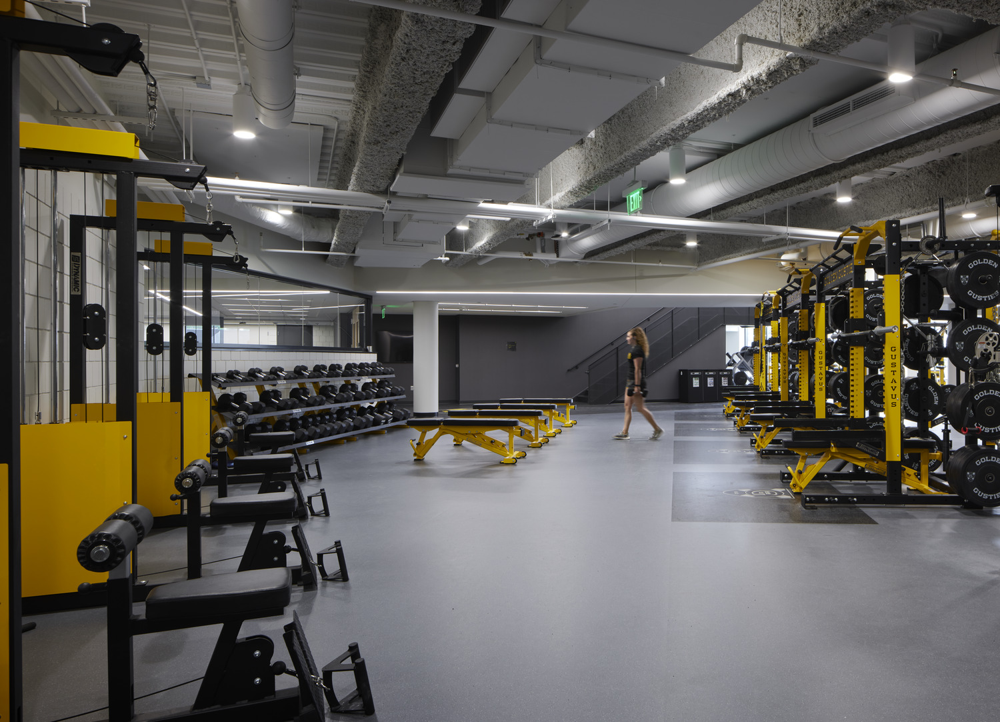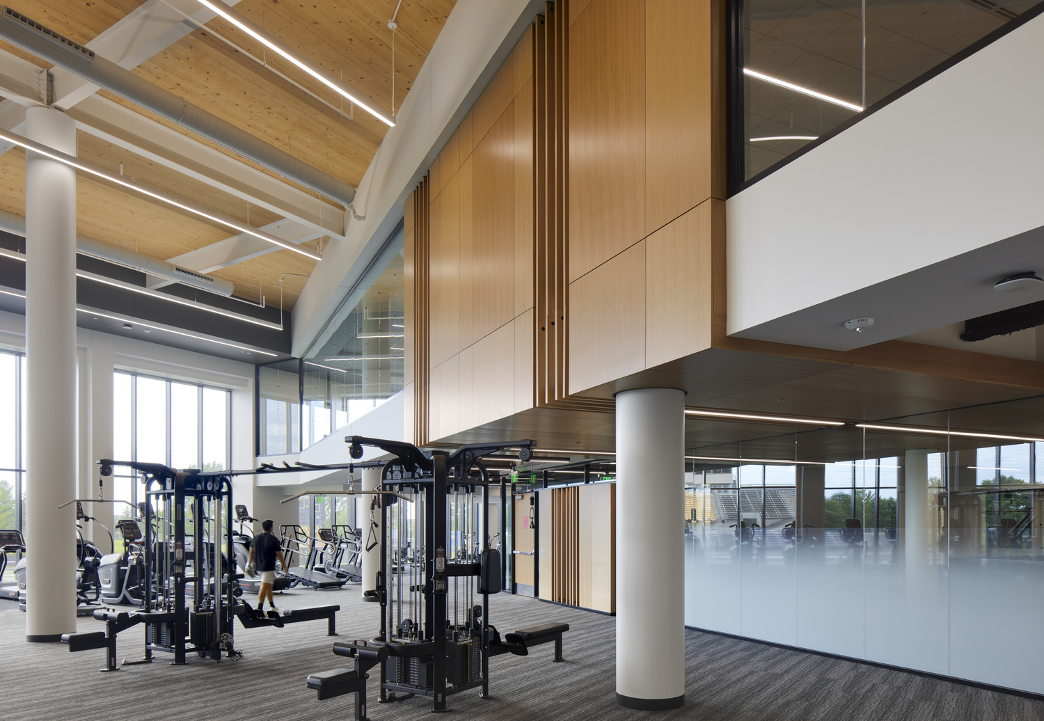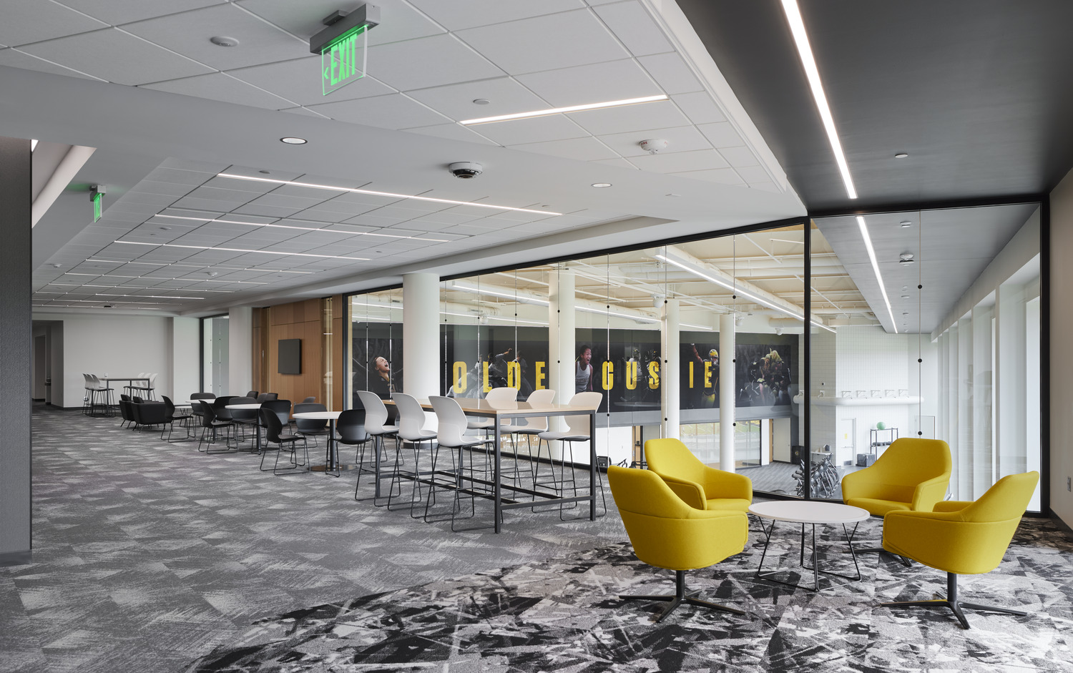Gustavus Adolphus College - Lund Center Addition and Renovation
The GAC Lund Center expansion provides new and improved spaces for wellness and academic programs in health and exercise science and athletic training. Academic programs housed in Lund Center prepare students for careers in healthcare, education, coaching, athletic training, and strength and conditioning. Designed by BWBR Architects, the $24.6 million phase one of the project features a 72,000-square-foot athletic and fitness facility addition, including 10,000 square feet of new weight room space, 10,000 square feet of cardio and group fitness spaces, state-of-the-art locker rooms, a spacious third-floor student lounge and a recruiting suite. The second phase of the overall construction project includes a new Human Performance Lab, an academic wing housing classrooms and faculty offices, a field house with 53,000 square feet of practice and exercise space, an athletic training suite for treatment of athletes and a 118-seat lecture hall. KA’s partnership with Gustavus stretches over 40 years and includes the campus reconstruction after the 1998 tornado and recent projects such as Anderson Hall and Beck Academic Hall. In July 2020, KA completed a $70 million expansion and renovation of Nobel Hall of Science.
Details
Project:
Gustavus Adolphus College - Lund Center
Client:
Gustavus Adolphus CollegeLocation:
St. Peter, MN
Size:
72,000 s.f.
Architect/Engineer:
BWBRKraus-Anderson Role:
Construction Manager
Want to know more about Kraus-Anderson’s approach to your business?
Let’s talk
