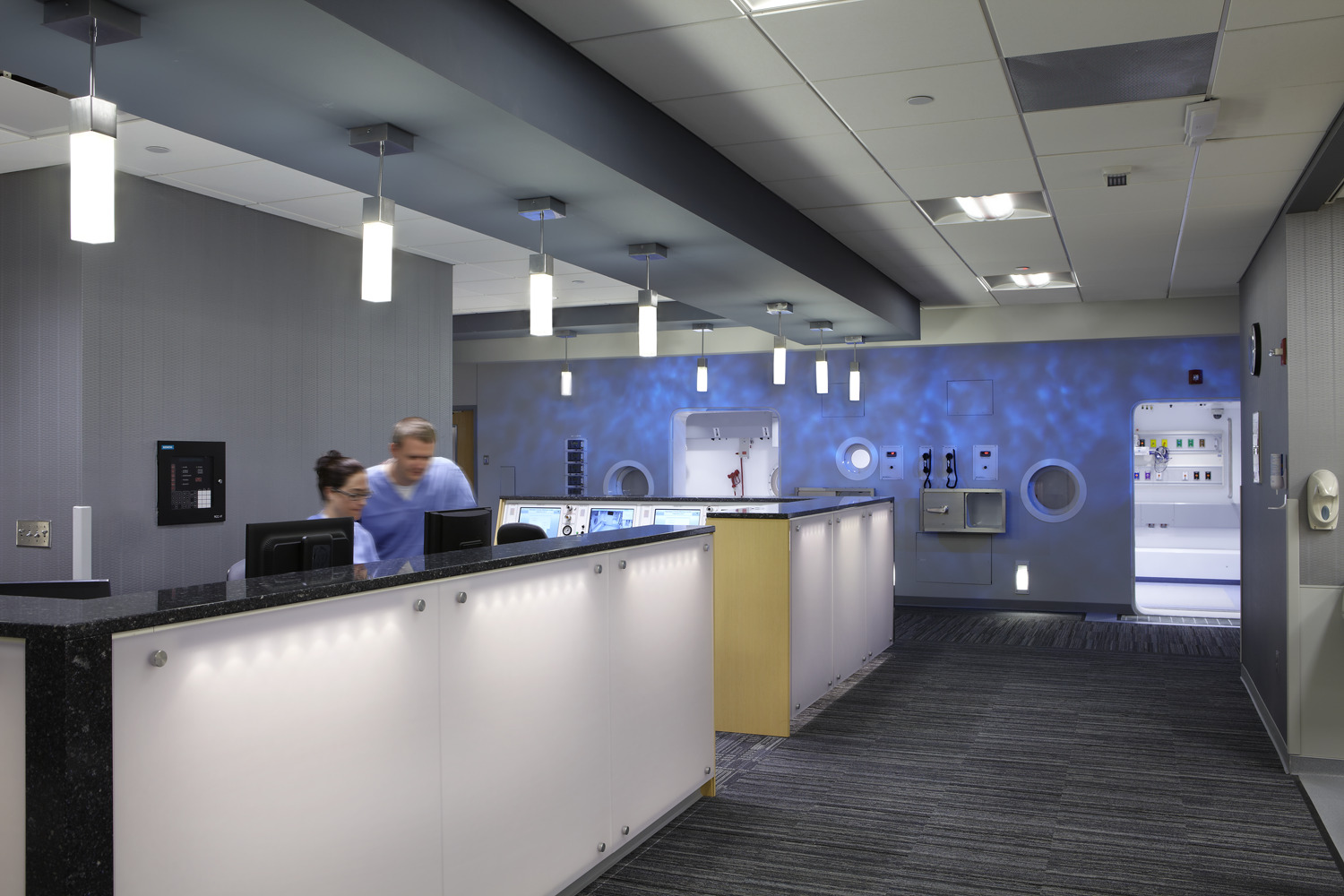HCMC Hyperbaric Suites
Kraus-Anderson constructed the 10,278 s.f. addition and renovation to HCMCís hyperbaric suite. Project included driving piles to bedrock to provide a foundation system to house the 120,000-pound hyperbaric chamber, which sits atop an existing HCMC tunnel; construction of a structural steel and precast framework to hold the chamber; relocation of existing steam and chiller pipes; installation of medical gas piping and three deluge tanks above the chamber; and a custom gantry rigging system for lifting and sliding the new chamber into place. Infection controls and HEPA filtration were implemented as the hospital maintained operations throughout construction. The project was managed with great sensitivity to minimize disruption to patients, staff and visitors and to the surrounding neighborhood of the downtown hospital. https://www.youtube.com/watch?v=FI6aYSiqRqM&t=41s
Details
Project:
HCMC Hyperbaric Suites
Client:
Hennepin County Medical CenterLocation:
Minneapolis, MN
Size:
13,000 s.f.
Architect/Engineer:
HDRKraus-Anderson Role:
Construction Manager at Risk
Kraus-Anderson was a good collaborative partner with us to help us understand those things that maybe we didnít understand, and we helped them understand the things that we do from working here at HCMC. It was just a win-win situation all around. We have a chamber that I think is, the statement is, the state of the art, and itís something we should be proud of, Kraus-Anderson should be proud of and I know this hospital is very proud of.
Want to know more about Kraus-Anderson’s approach to your business?
Let’s talk
