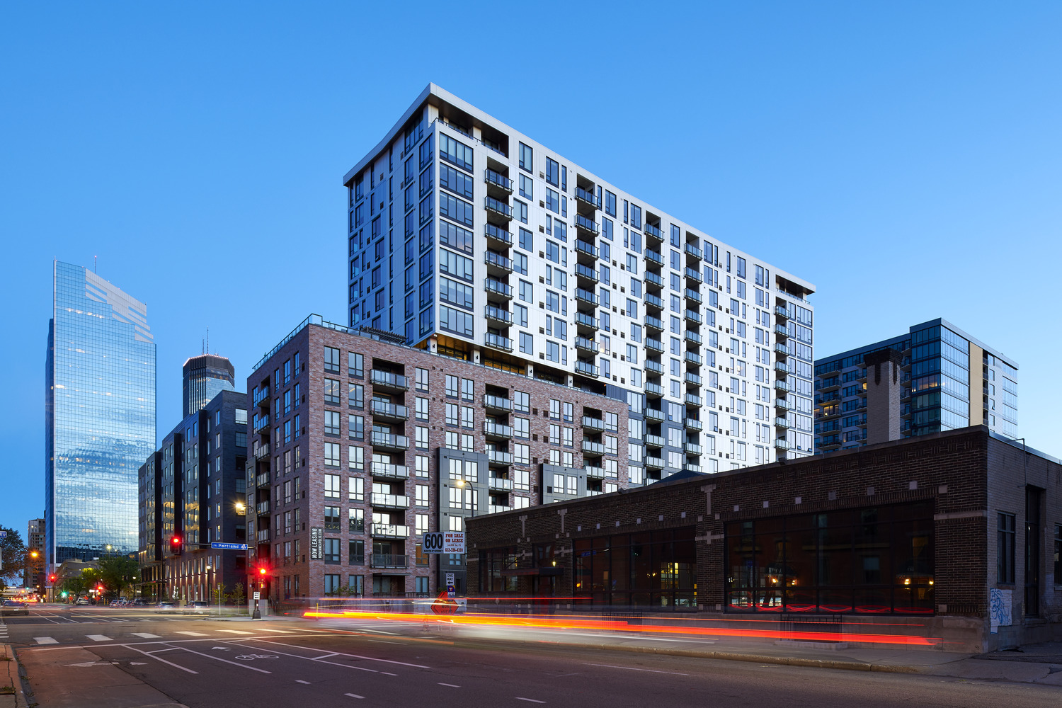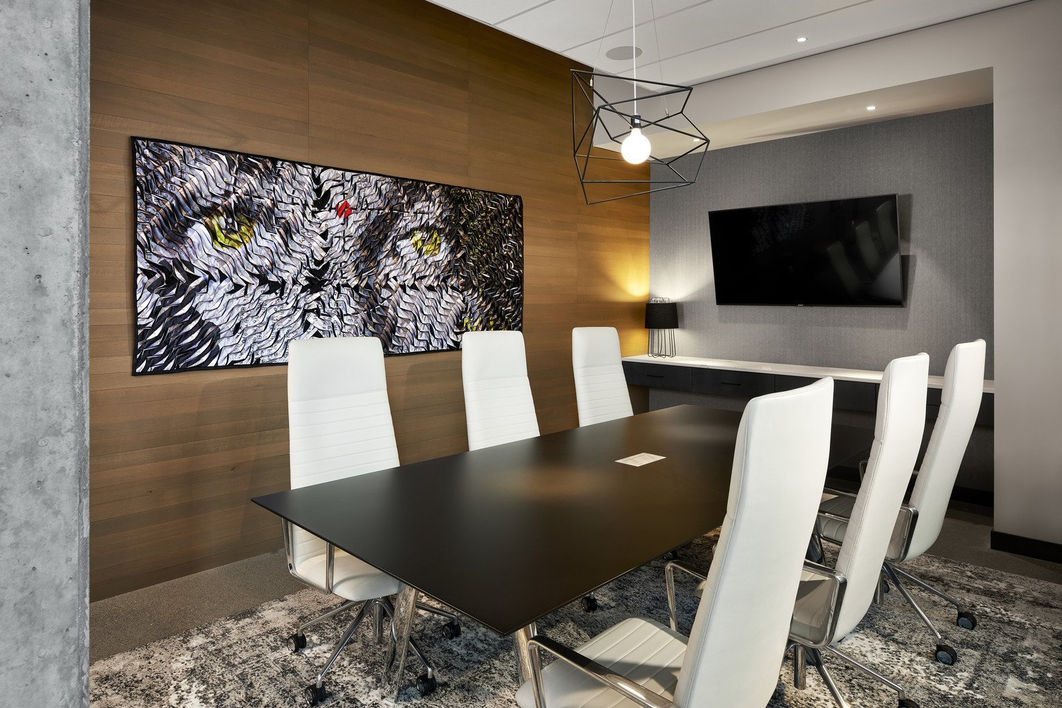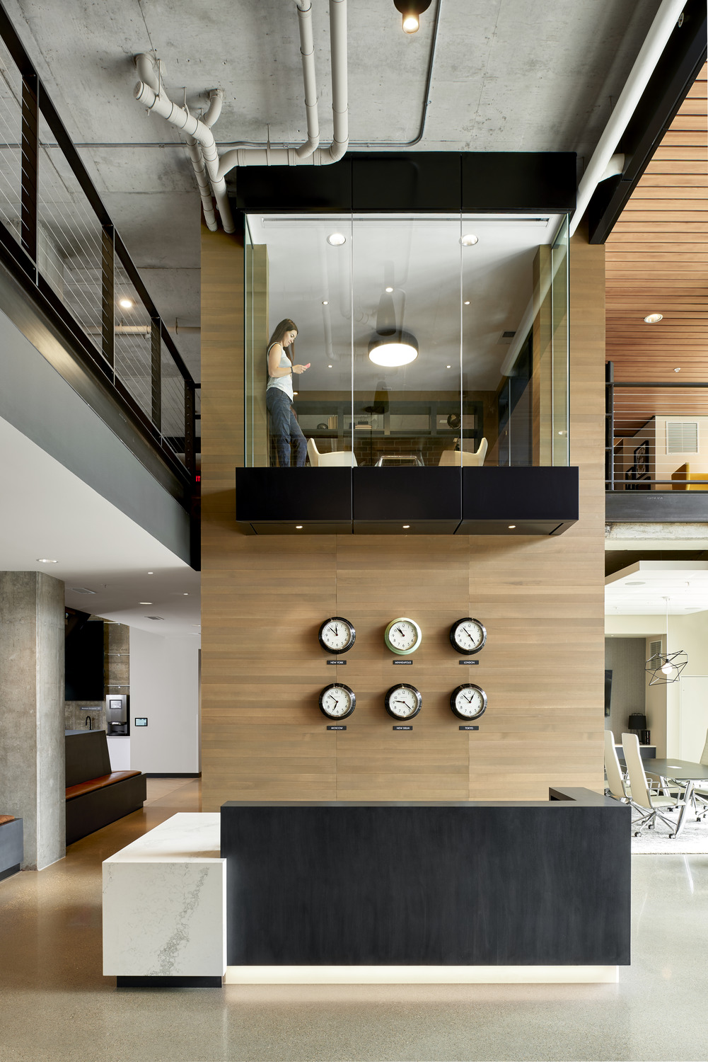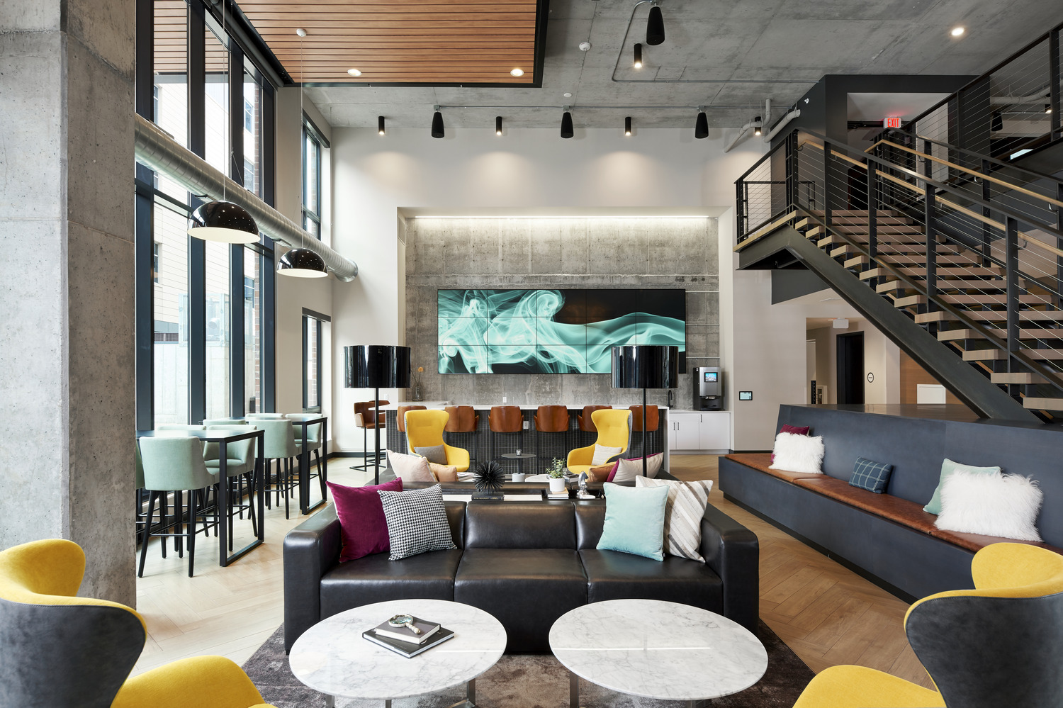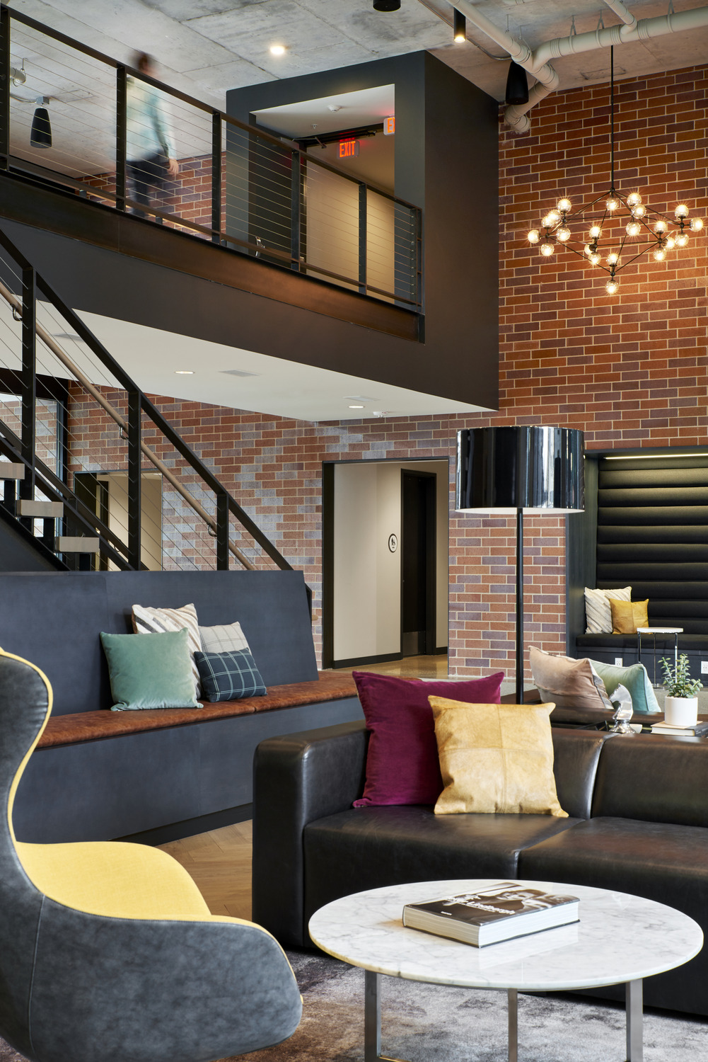Part of the Award-Winning KA Block Mixed Use Development
Developed, constructed and owned by Kraus-Anderson, the 17-story, 306-unit apartment residence is the first high-level apartment building in Elliot Park neighborhood. Designed by ESG Architects, HQ's distinctive, sophisticated features provide professional lifestyle comforts along with the playful ambience of a high-class spy thriller. Amenities include a sleek, soaring lobby lounge, 'secret' martini bar, hidden door library, gym-quality fitness center, pool terrace, demonstration kitchen, club room, dog walk and underground parking. HQ's landscaped setback from Portland Avenue augments the Portland bicycle corridor. Just two blocks from Hennepin County Medical Center and other prominent businesses, HQ makes prime headquarters for downtown professionals.
Details
Project:
HQ Apartments
Client:
Kraus-Anderson Companies, Inc.
Location:
Minneapolis, MN
Size:
293,300 s.f.
Architect/Engineer:
ESG ArchitectsKraus-Anderson Role:
Construction Manager at Risk, Owner, Developer
Property Type:
Residential
Status:
For Lease
Want to know more about Kraus-Anderson’s approach to your business?
Let’s talk
