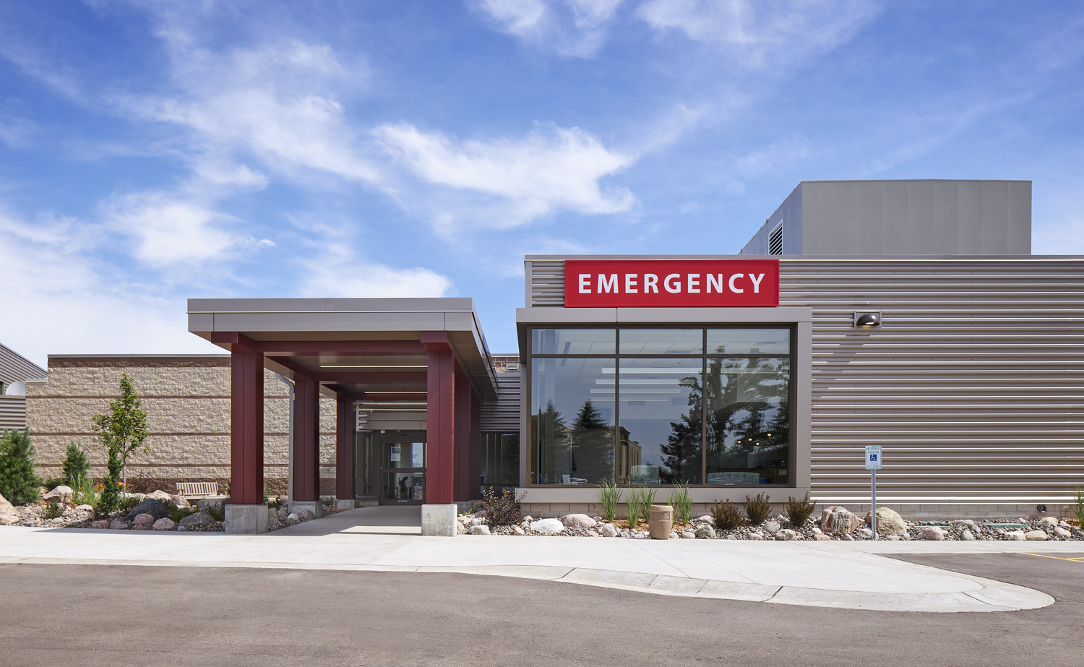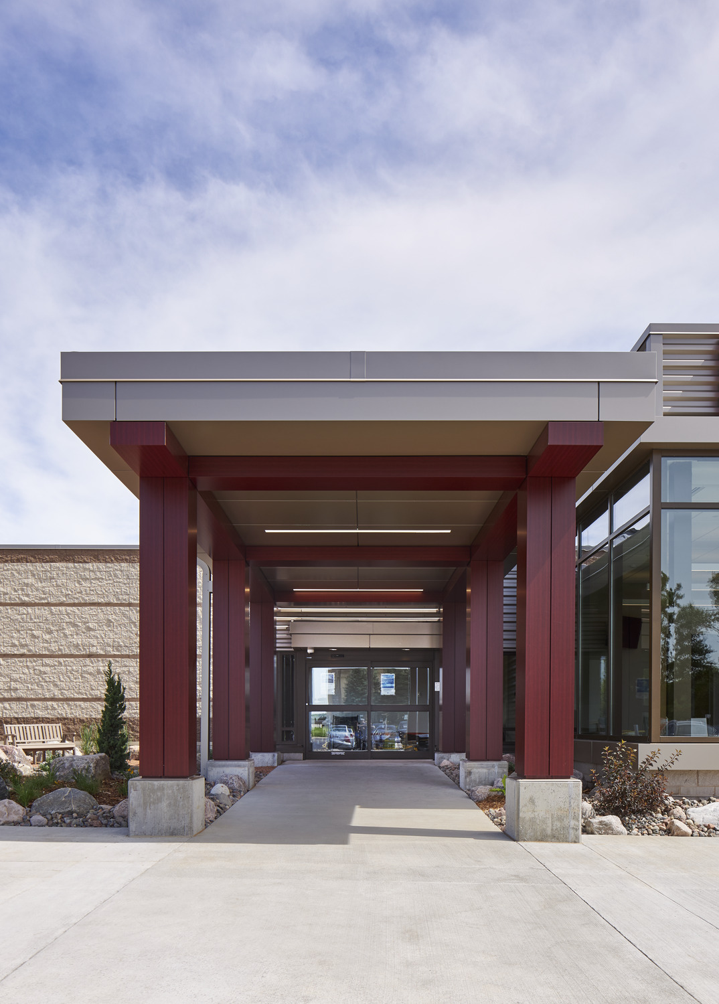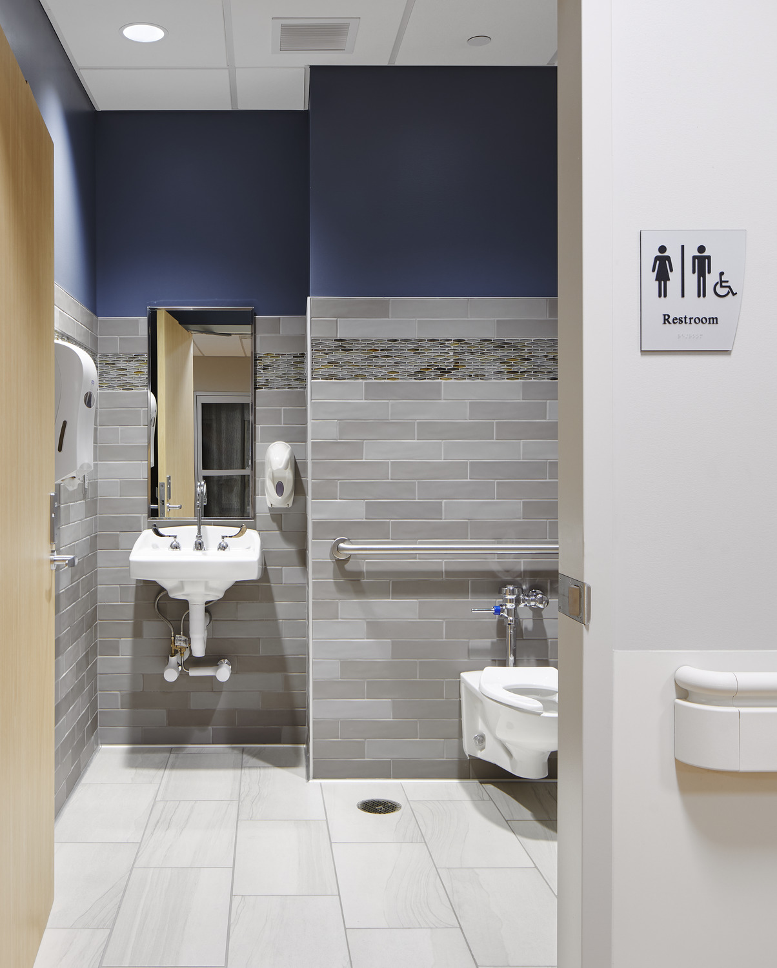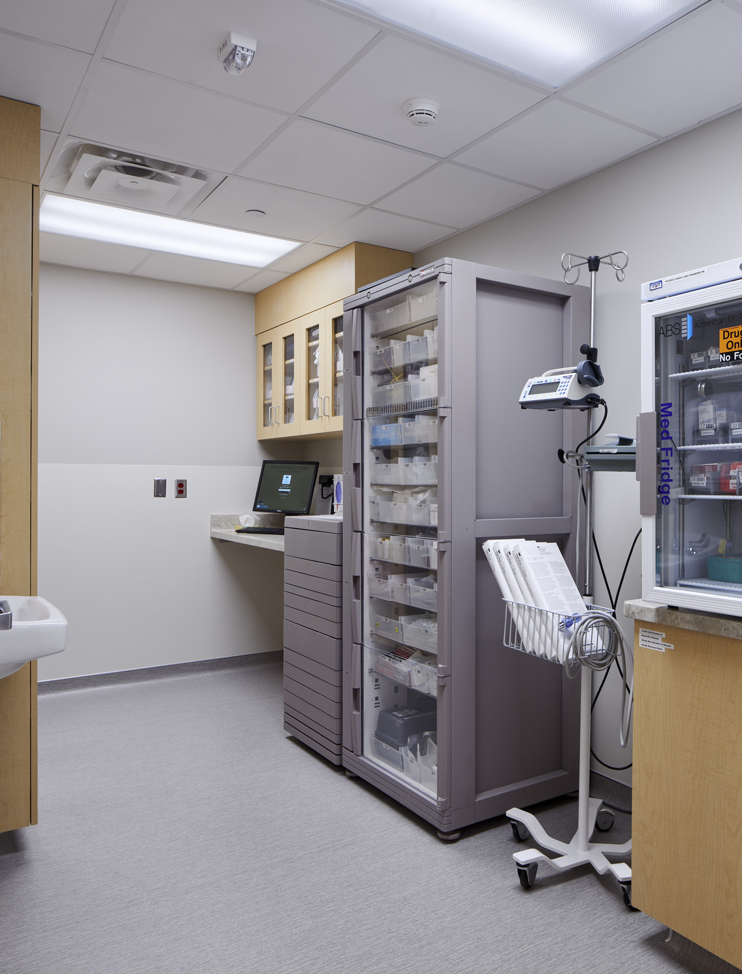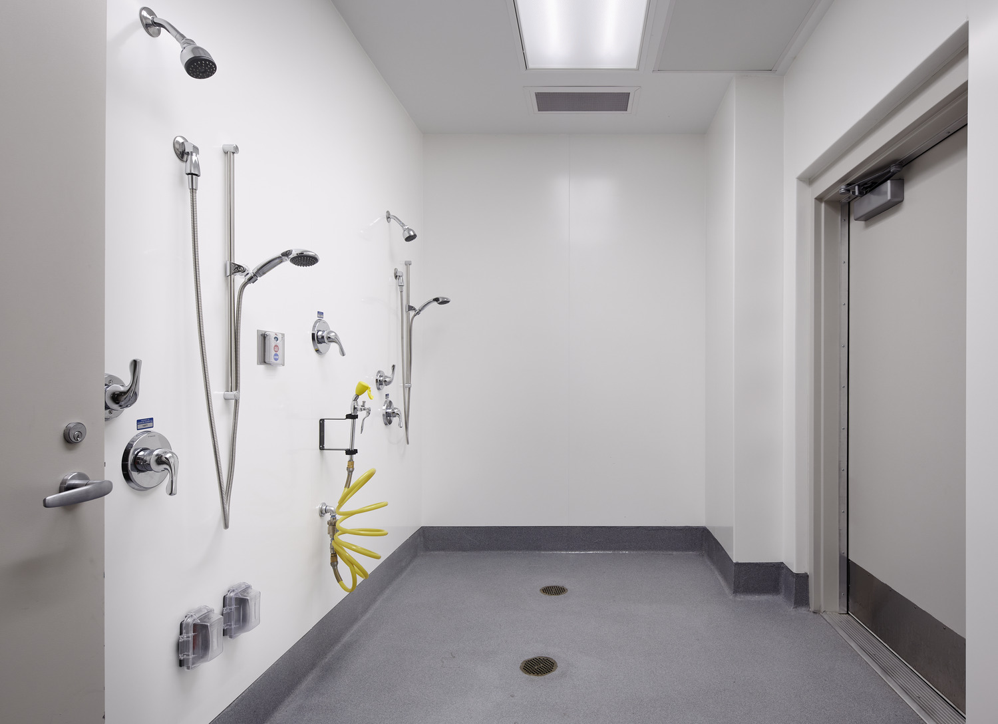Kraus-Anderson completed the Hudson Hospital expansion and renovation project in Hudson, Wisconsin. The 13,000-square-foot addition nearly doubled the square footage of the Emergency Center and increased the number of patient care rooms to 12. The project increased the size of the rooms, creating better work spaces for the interdisciplinary care teams and for the portable modern equipment. It also improved security and access to the Emergency Center, added a new waiting room addition, and renovated the existing ambulance garage into exam rooms. Kraus-Anderson worked closely with the hospital teams, overseeing construction in two phases while maintaining active Emergency, Imaging, and Surgery Departments.
Details
Project:
Hudson Hospital & Clinic
Client:
Hudson Hospital & ClinicLocation:
Hudson, WI
Size:
13,075 s.f.
Architect/Engineer:
BWBR ArchitectsWant to know more about Kraus-Anderson’s approach to your business?
Let’s talk
