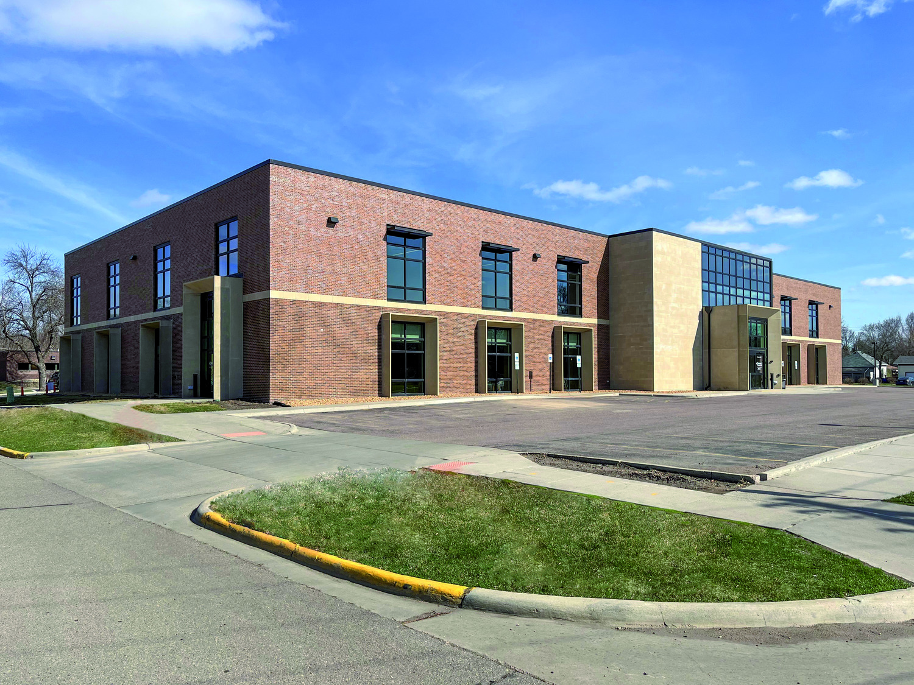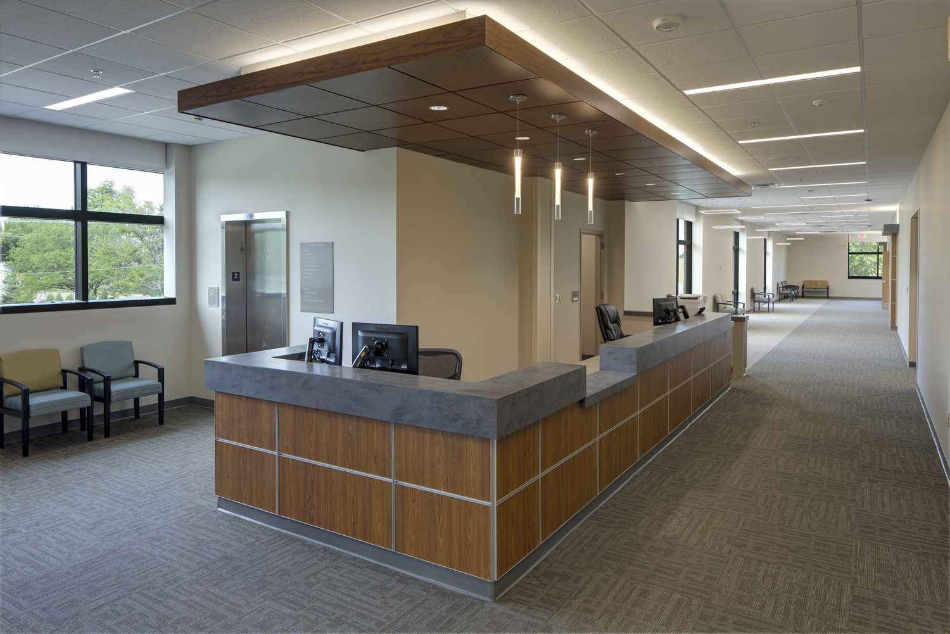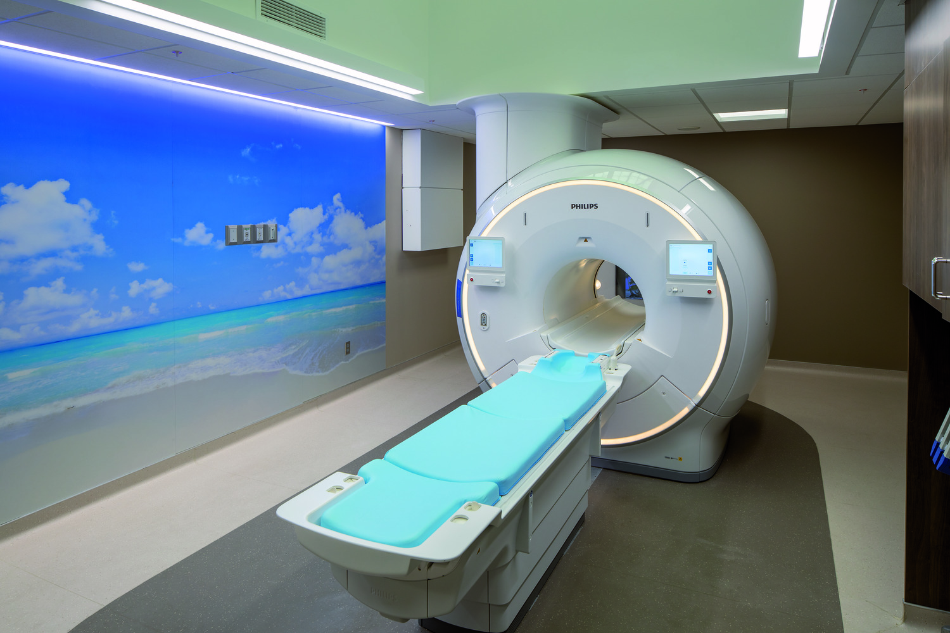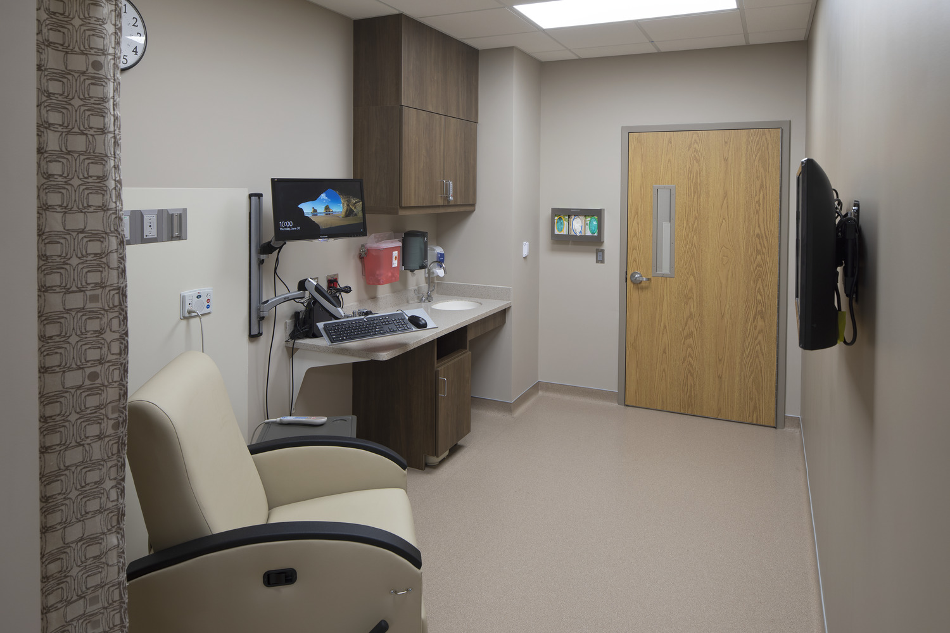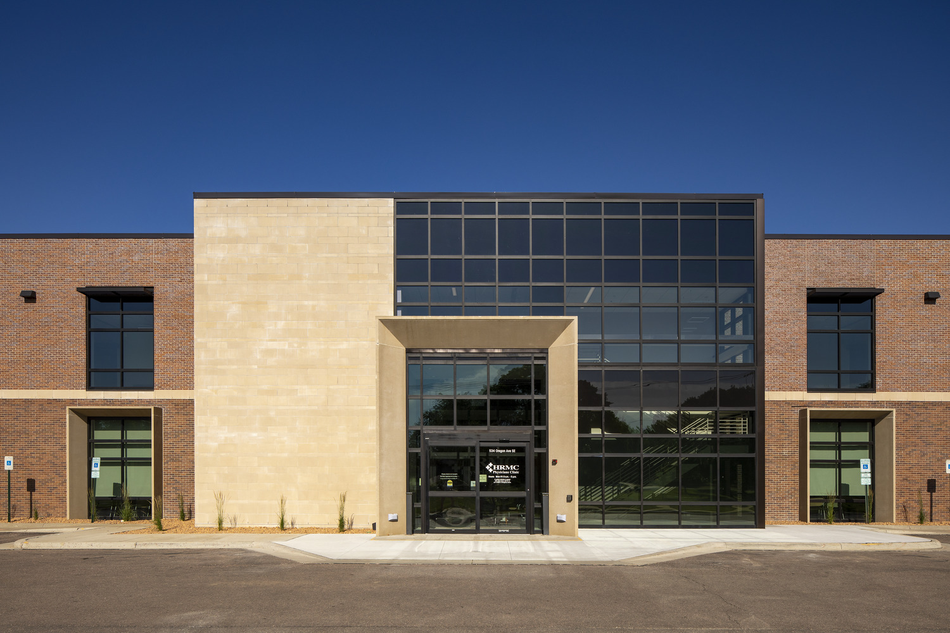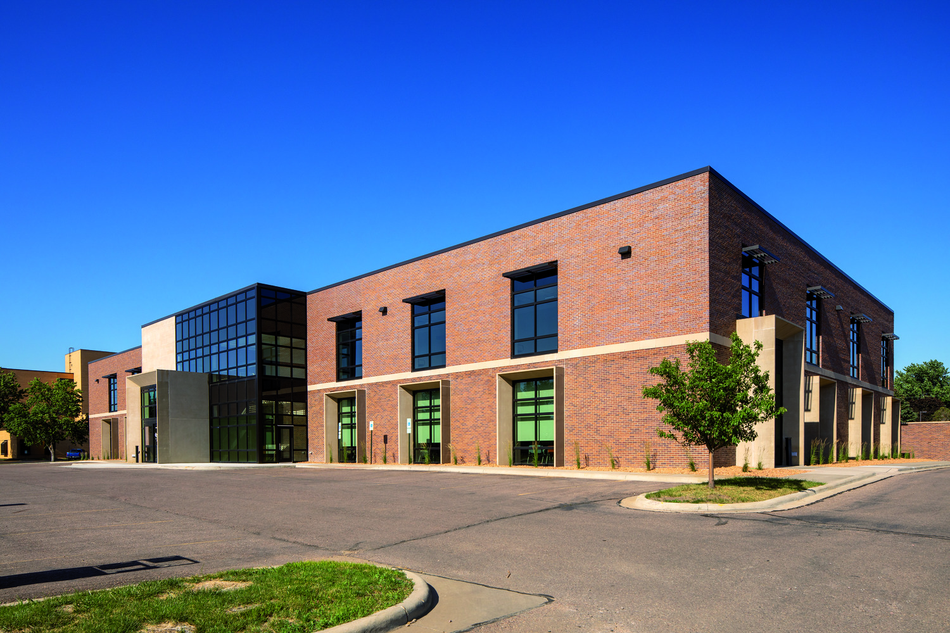The medical centerís 23,500-square-foot expansion doubles the size of the clinic, allowing for additional space to serve more patients and house up to 20 physicians. Designed by Wold Architects, the vertical addition to the HRMC Physicians Clinic transforms the single-story structure to a two-level clinic. The 9,500-square-foot renovation of the Emergency and Imaging Department adds new infusion bays, treatment rooms and advanced hospital imaging, including MRI and 3D Mammography scanners.
Details
Project:
Huron Regional Medical Center ó Renovation and Expansion
Client:
Huron Regional Medical CenterLocation:
Huron, SD
Size:
33,000 s.f.
Architect/Engineer:
Wold Architects and EngineersKraus-Anderson Role:
General Contractor
Want to know more about Kraus-Anderson’s approach to your business?
Let’s talk
