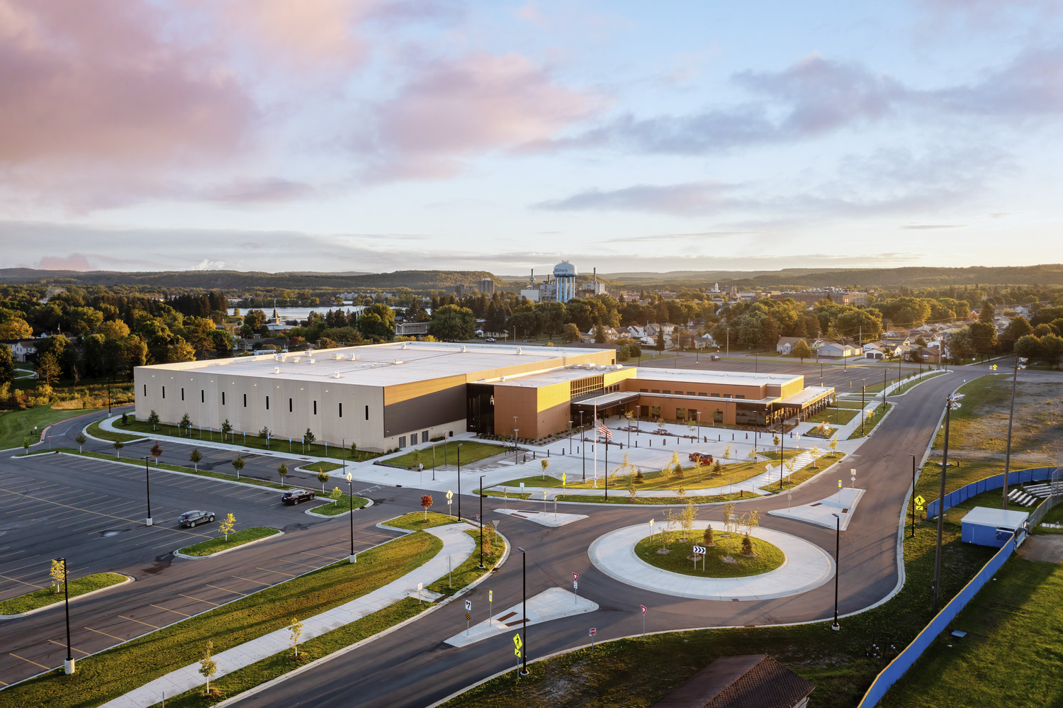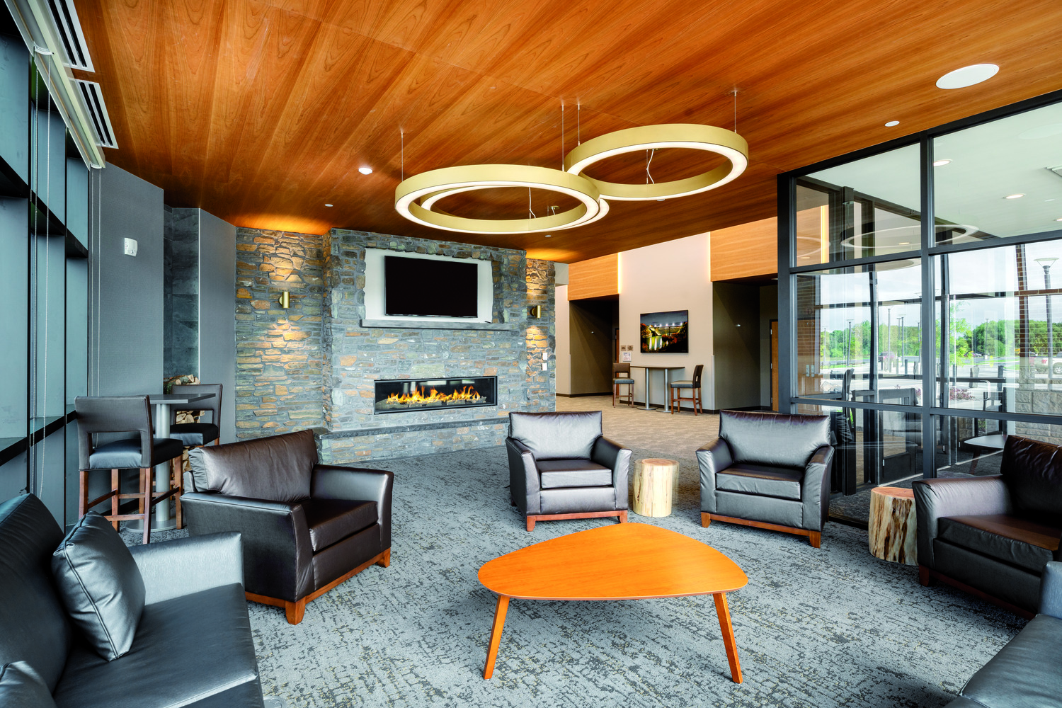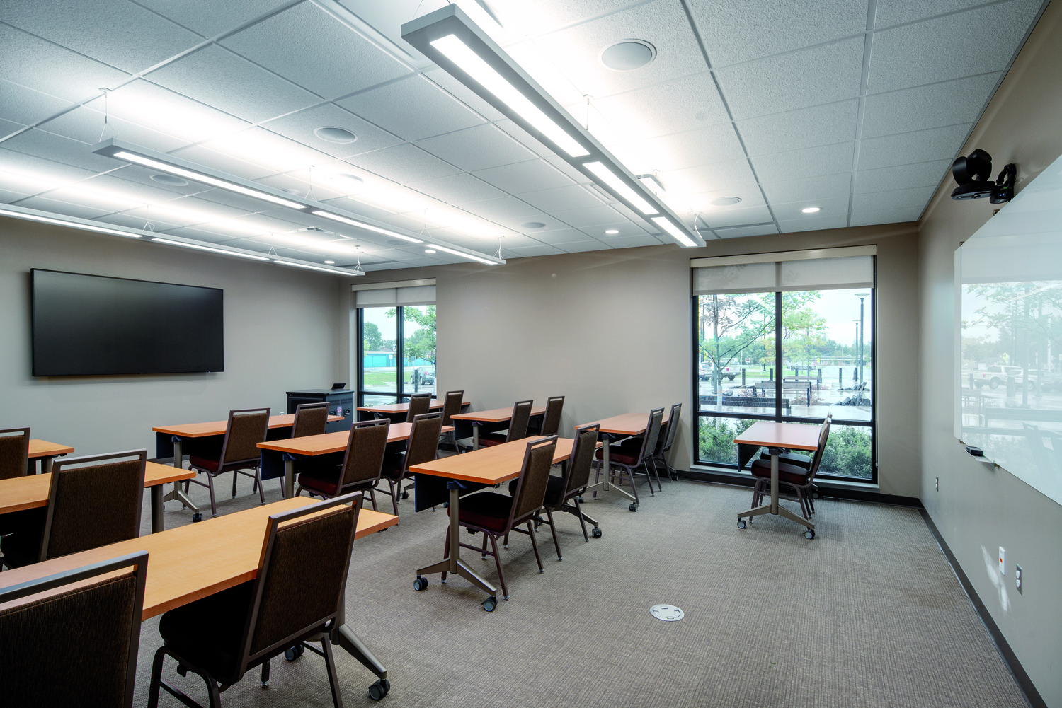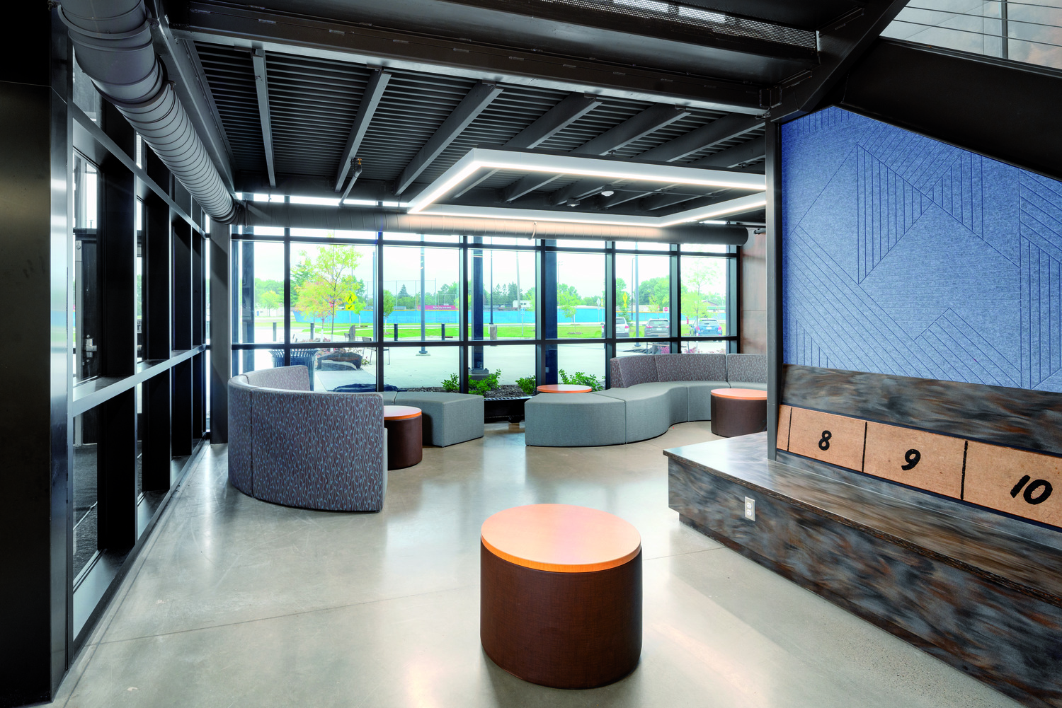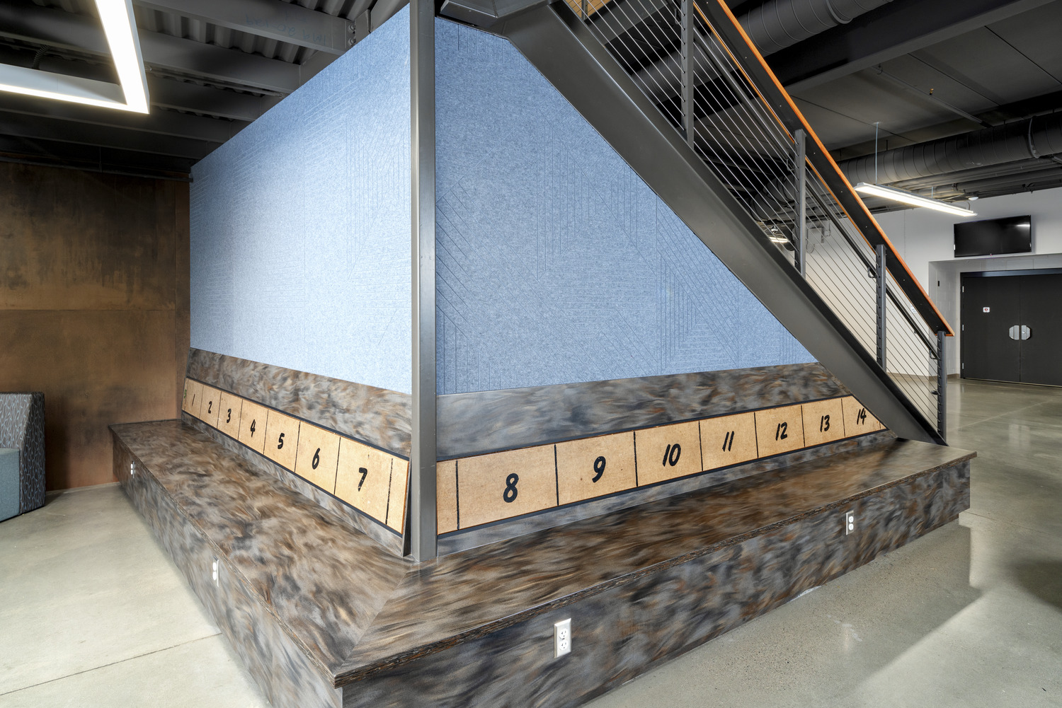The $38 million regional convention center renovated the former Miners Memorial Facility into a multi-use facility for concerts, tradeshows, events, and meetings.† The project for the City of Virginia encompasses the areaís heritage and pays tribute to the mining industry by incorporating elements into the exterior, such as taconite, iron colors, and shale rocks in the landscaped areas. Designed by DSGW Architects,<strong> t</strong>he two-story, 120,000-square-foot facility provides two state-of-the-art hockey and ice sport arenas, a 6,400-square-foot ballroom that can be divided into four 1,500-square-foot sections, two meeting rooms offering 1,000 square feet of event space, and a 320-square-foot board room for meetings and conferences. The event center also provides fitness space and facilities for the health and wellness of the community. Both arenas have spacious Zamboni storage and maintenance rooms, locker rooms, bathrooms, tickets space, skate rental bathrooms and concessions. The building features energy efficient guidelines and adjustable lighting around the perimeter of the arena that changes based on the teams playing. The second floor houses offices for the Parks and Recreation Department, community workout spaces, a dryland room for hockey training, restrooms, and mechanical and storage space. †One wing, which opens to a patio, sports an upscale look and is dedicated to the event and convention center.
Details
Project:
Iron Trail Motors Event Center
Client:
City of VirginiaSize:
120,000 s.f.
Architect/Engineer:
DSGW ArchitectsWant to know more about Kraus-Anderson’s approach to your business?
Let’s talk
