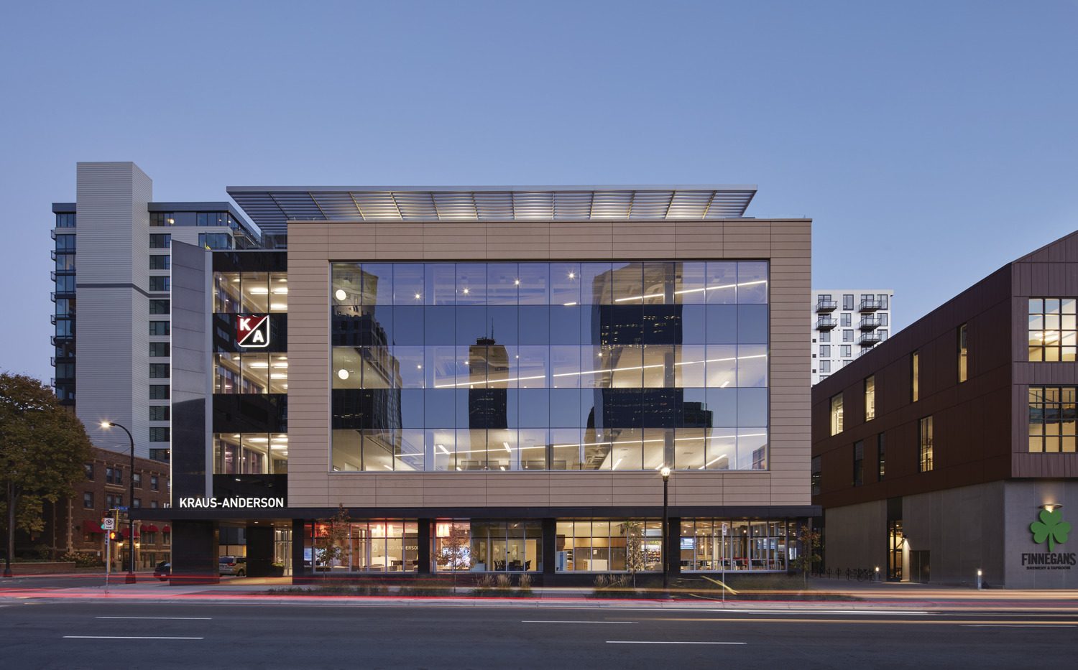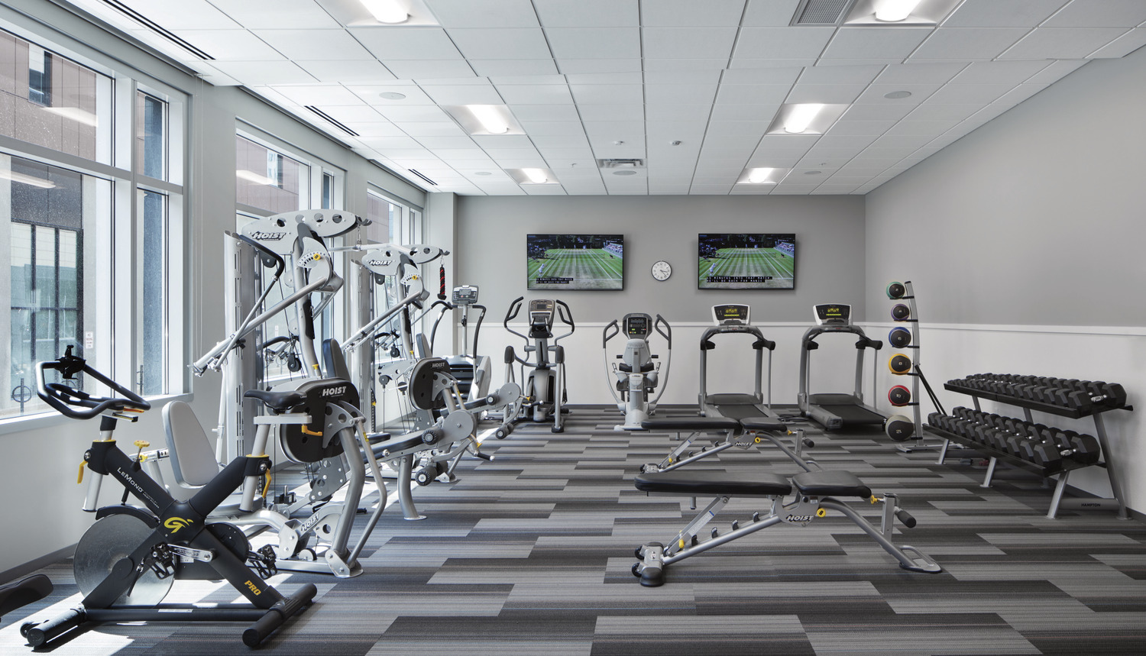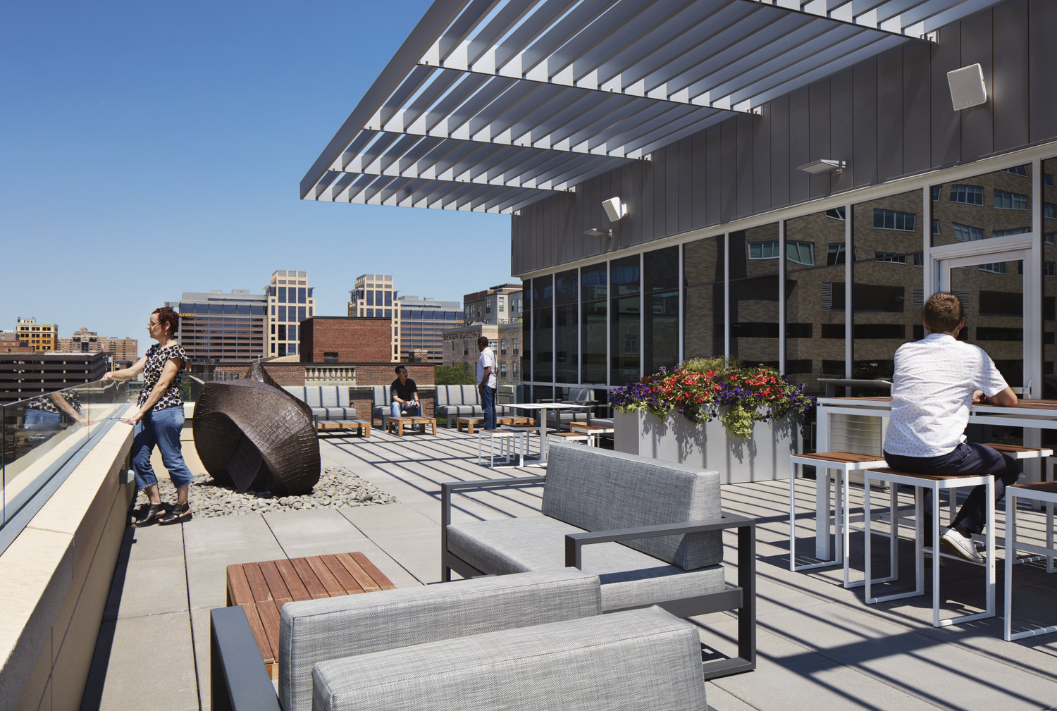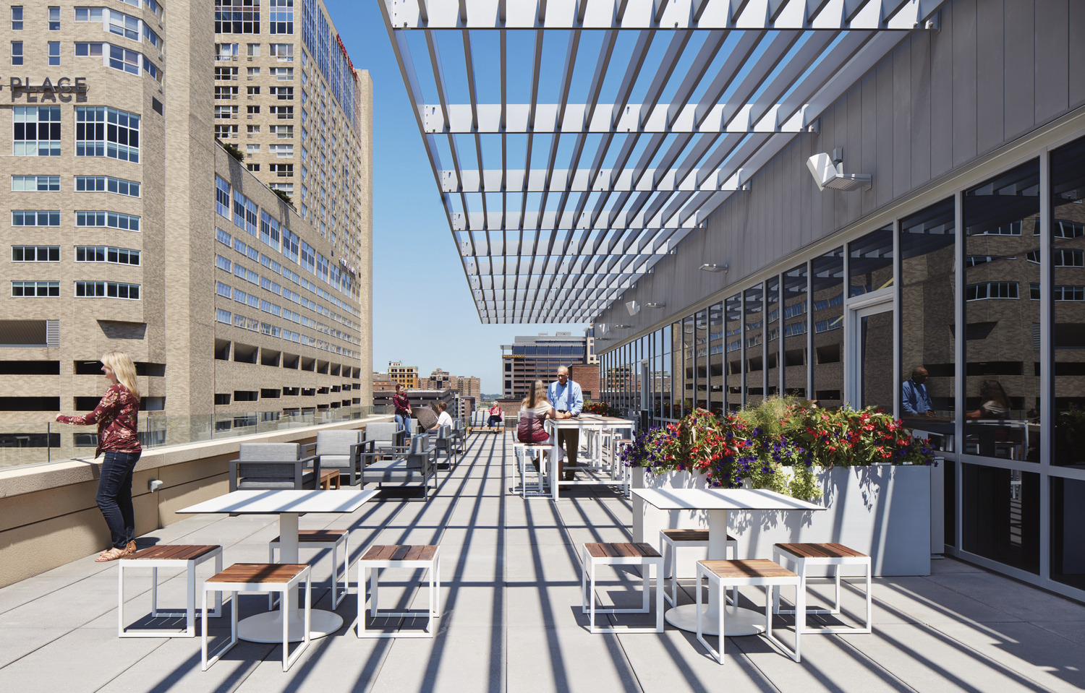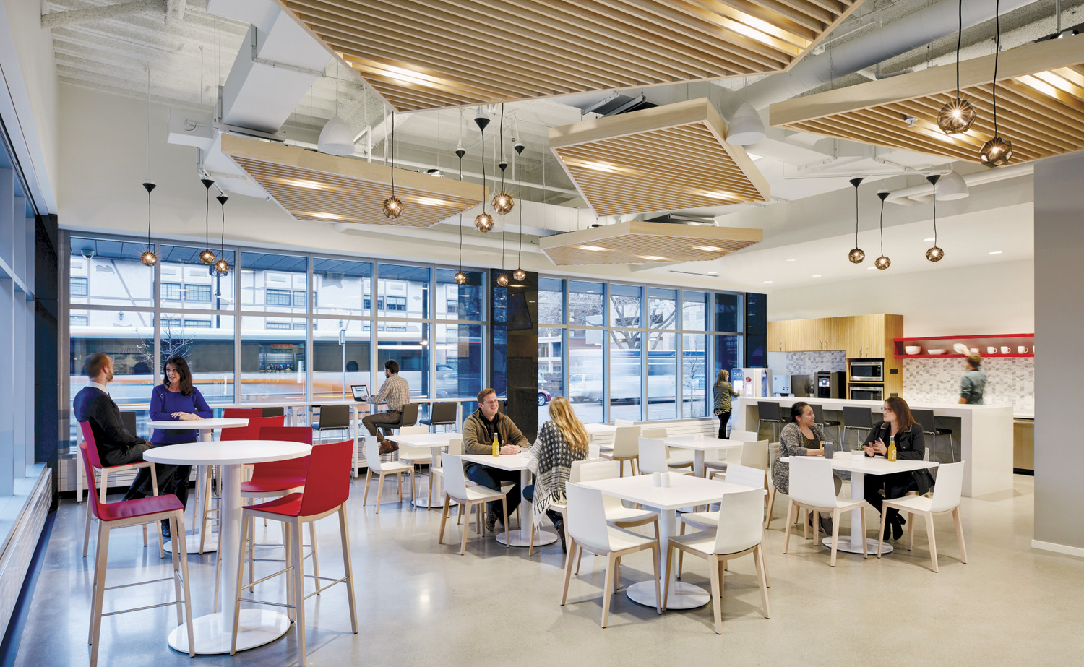Kraus-Anderson Block
Redevelopment of Kraus-Andersonís downtown headquarters block replaced a 40-year old, two-story office building and surface parking lot with a creative mixed-use block development complementing the revitalization of East Downtown and the Elliot Park neighborhood. Elements include Kraus-Anderson headquarters; a five-story, 100,000 s.f. office consolidating three existing KA offices under one roof; a high rise, amenity-rich apartment building along the Portland Avenue residential and cycling corridor; an eight-story hotel with restaurant and catering; and Finnegans House, a three-story microbrewery, event center and offices for Finneganís featuring collaborative office spaces for other social entrepreneurial business startups. Underground parking and a green central courtyard further enhances the new block. https://www.youtube.com/watch?v=ceZUkxAugoU&t=188s
Details
Project:
Kraus-Anderson Block
Location:
Minneapolis, MN
Size:
102,886 s.f.
Architect/Engineer:
ESG Architecture Pope ArchitectsKraus-Anderson Role:
Construction Manager at Risk, Fee for Development, etc.
Status:
For Lease
Want to know more about Kraus-Anderson’s approach to your business?
Let’s talk
