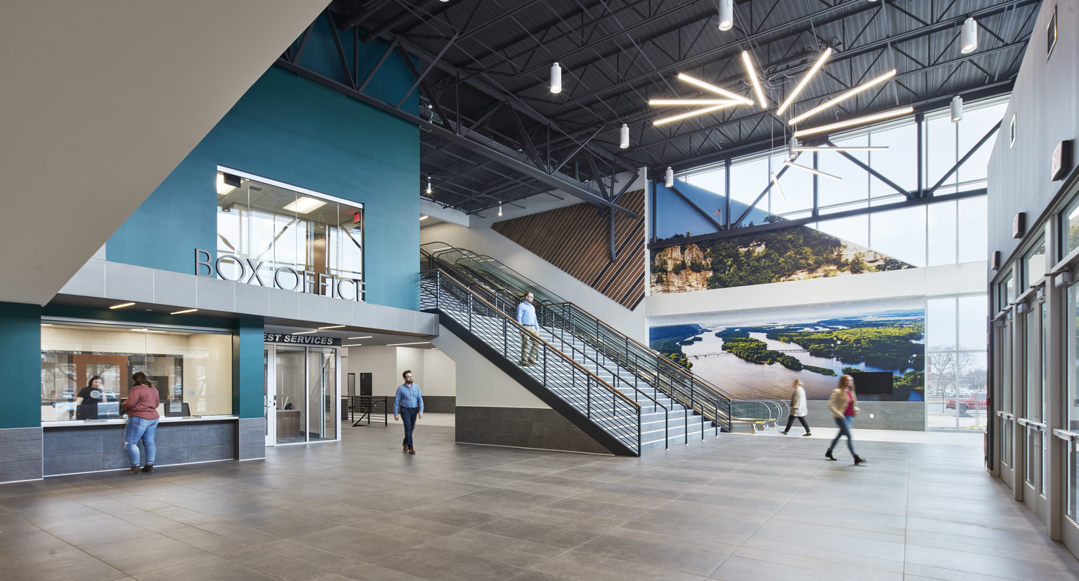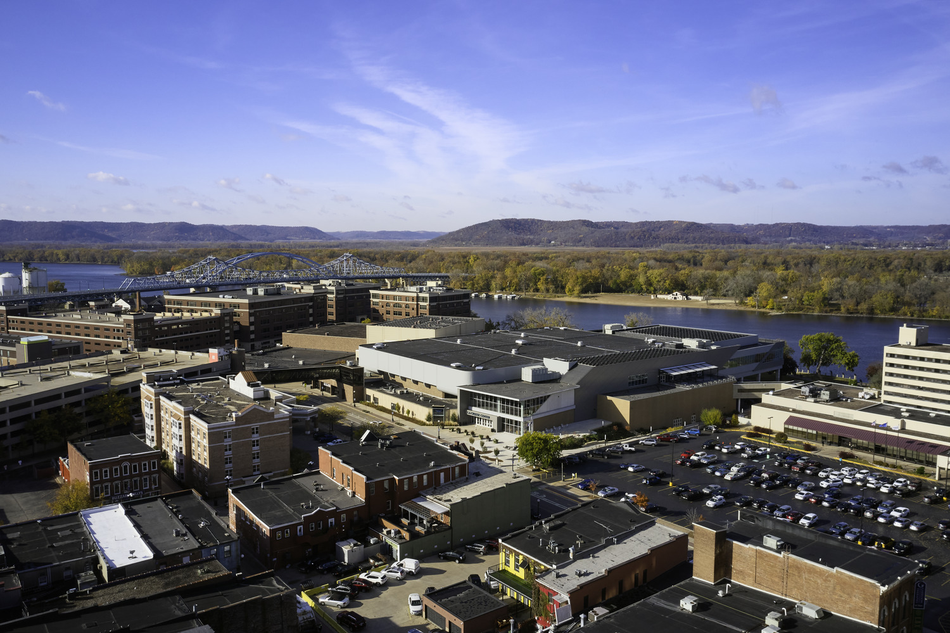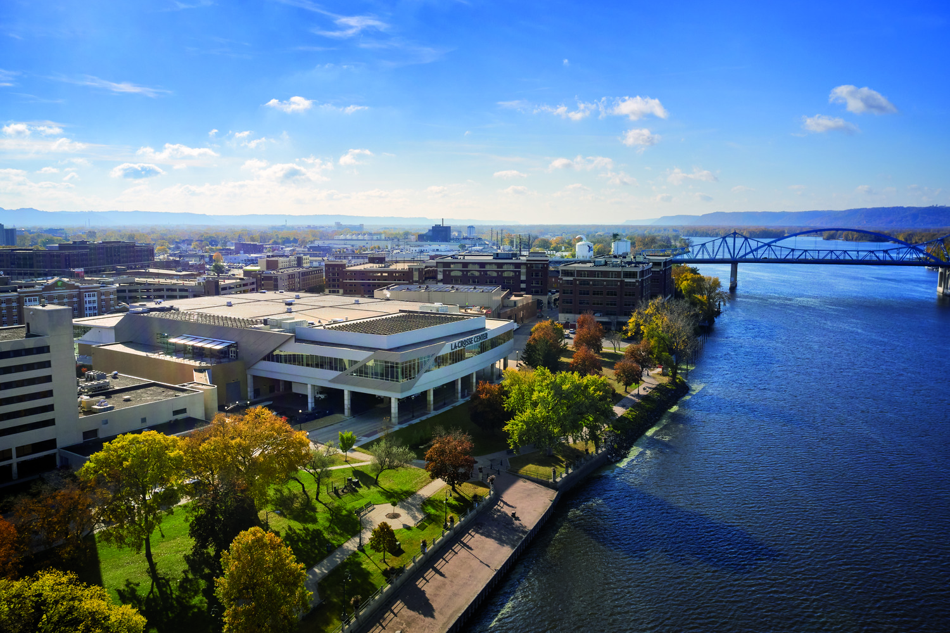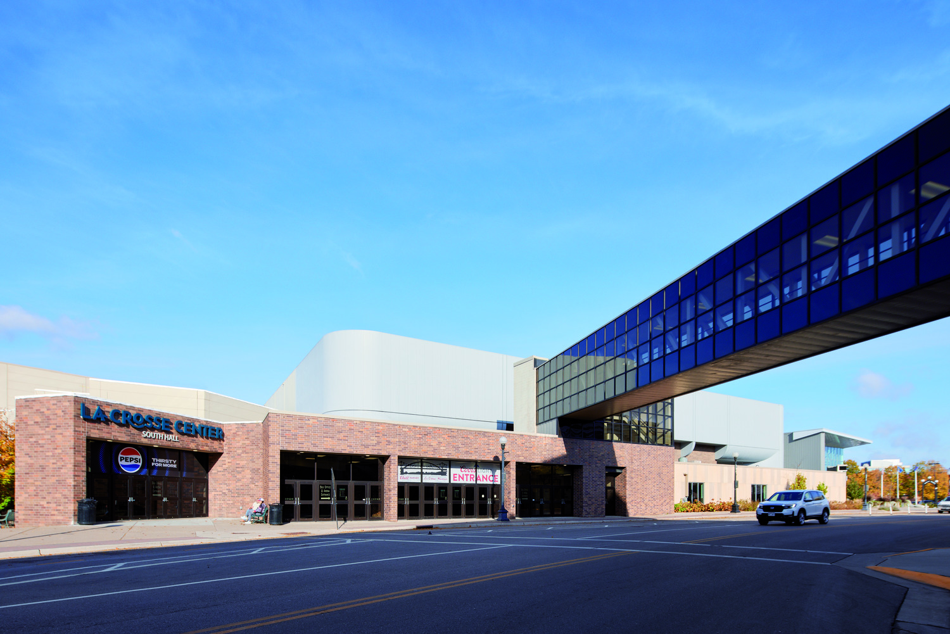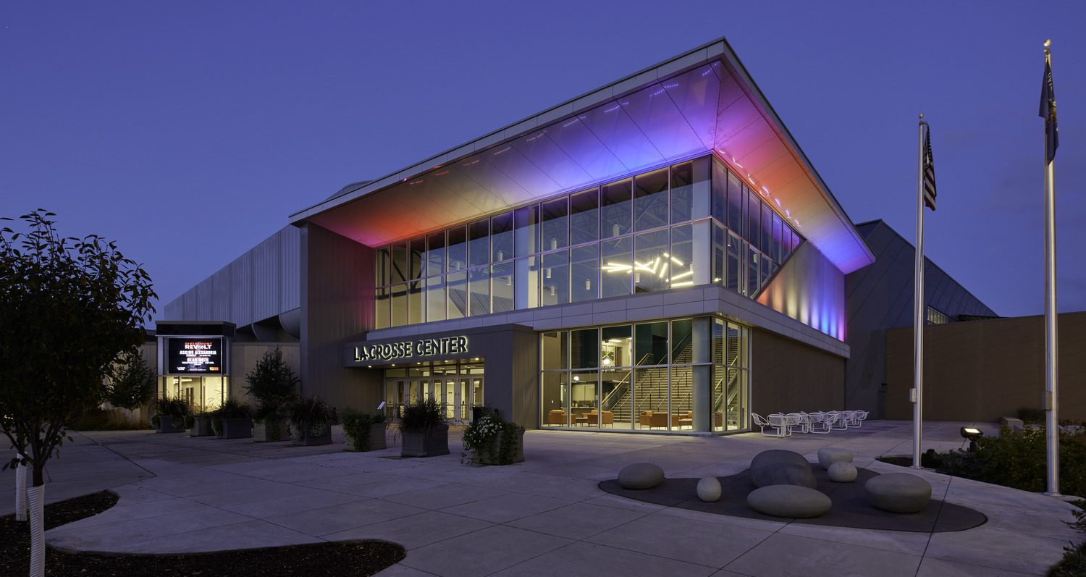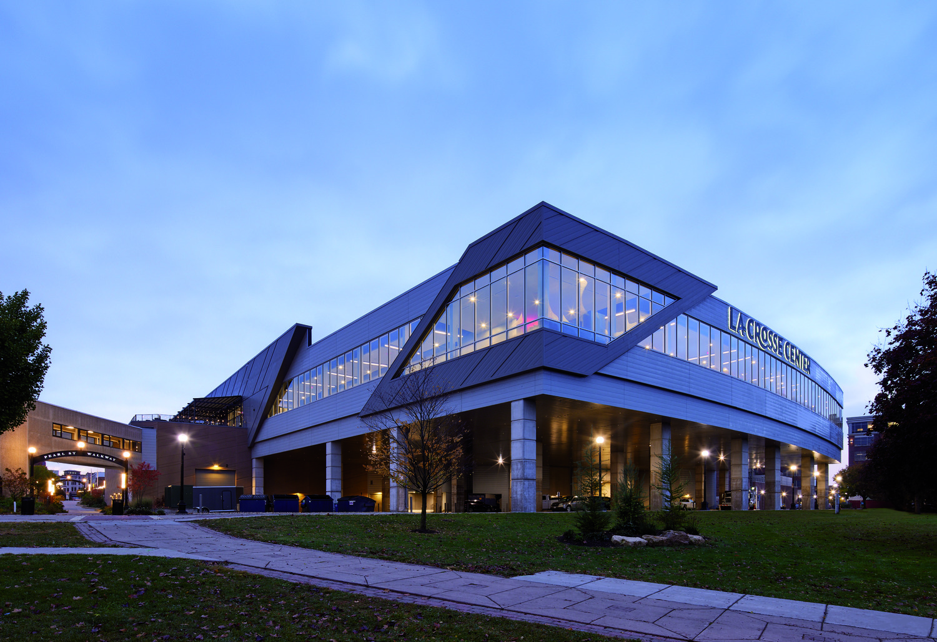The Madison office of Kraus-Anderson (KA) completed construction of La Crosse Center, a $42 million expansion to the civic center, located at 400 La Crosse St. in La Crosse, Wis. The La Crosse Center has remained open during construction, which was completed at the end of December 2021. Designed by ISG Architects, the two-year project that began in late 2019, expands the sports, entertainment and event center into 120,000 square feet of multipurpose space. The renovation adds a new 12,892-square-foot Riverside Ballroom and pre-function area, 7,226-square-foot atrium, seven meeting rooms and office spaces. The project also features a new welcoming lobby with a grand staircase to the ballroom level, a renovated North Hall and extension over Front Street, and a roof top terrace that takes advantage of the beautiful Mississippi River views in downtown La Crosse. The existing arena was completely renovated, replacing all of the seating; installing a higher quality sound system, ADA-compliant platforms and railings; and upgrading and enlarging the dressing rooms, locker rooms, restrooms and concession stands. Green initiatives include solar paneling, low-energy lighting throughout the building, and an energy efficiency HVAC system. In addition to sporting events, and concerts, the newly expanded La Crosse Center will be a popular venue to host weddings, conferences, trade shows and other events, which will have a positive impact on the city and region.
Details
Project:
La Crosse Center
Client:
City of La Crosse
Location:
La Crosse, WI
Size:
90,000 s.f.
Architect/Engineer:
ISG ArchitectsWant to know more about Kraus-Anderson’s approach to your business?
Let’s talk
