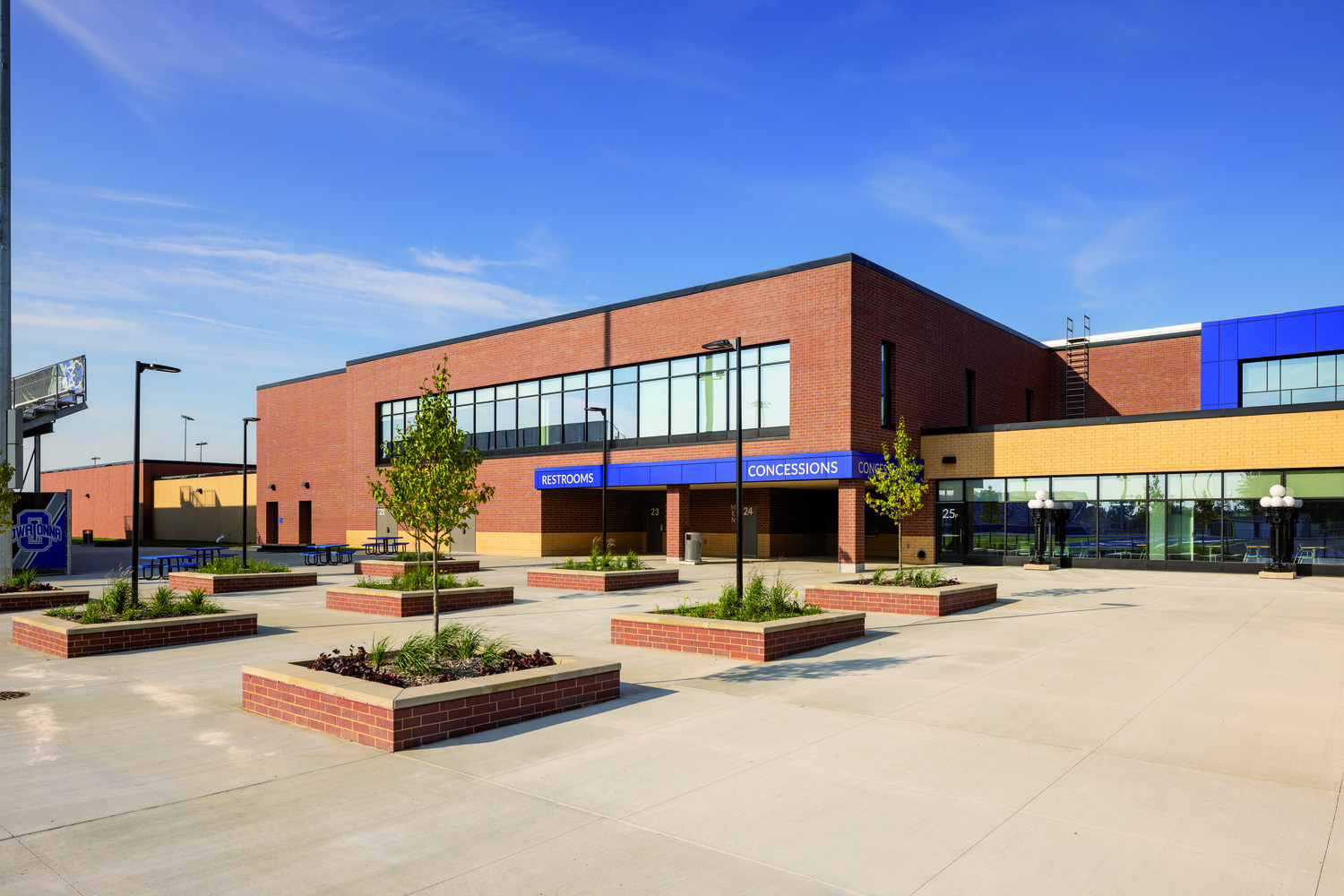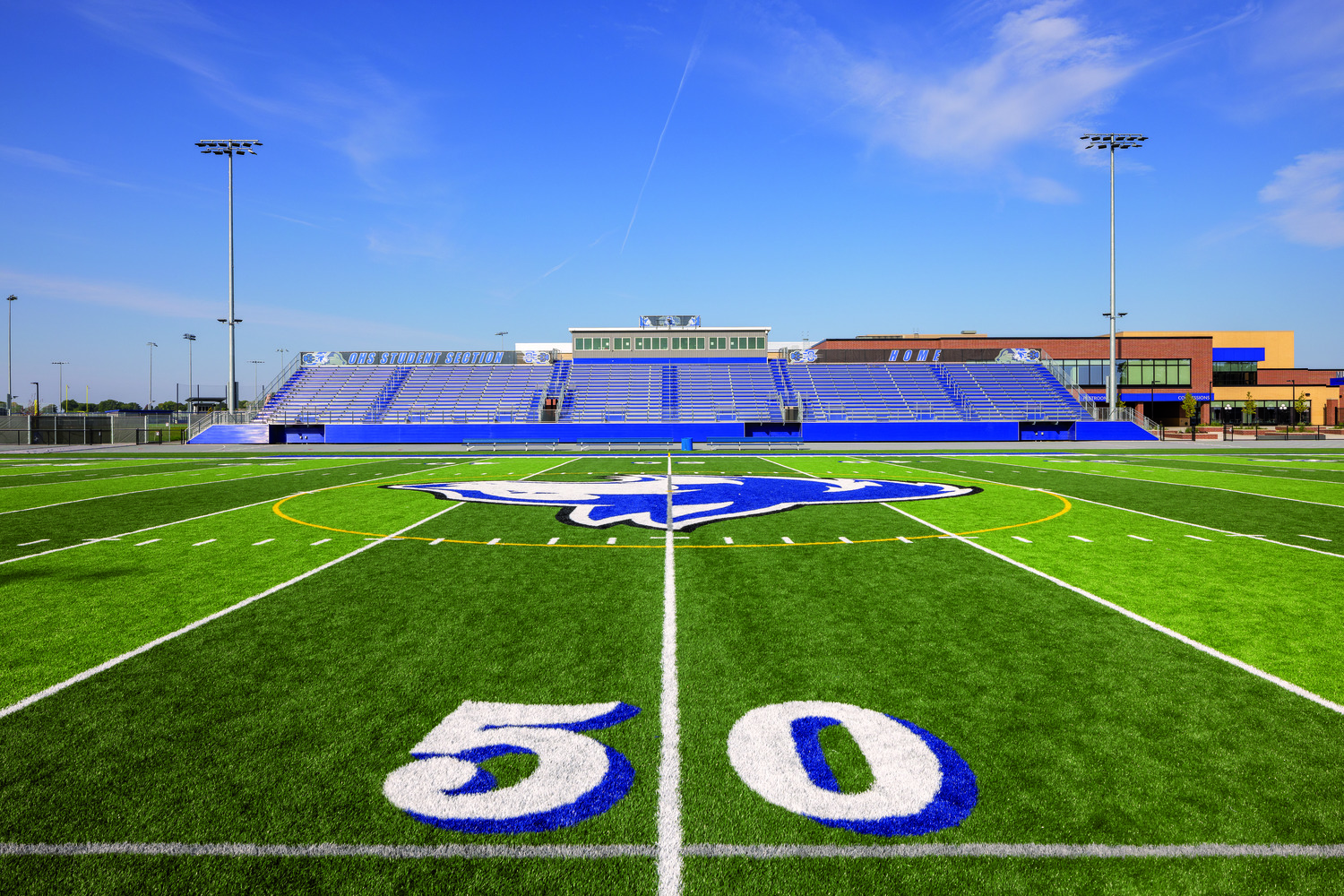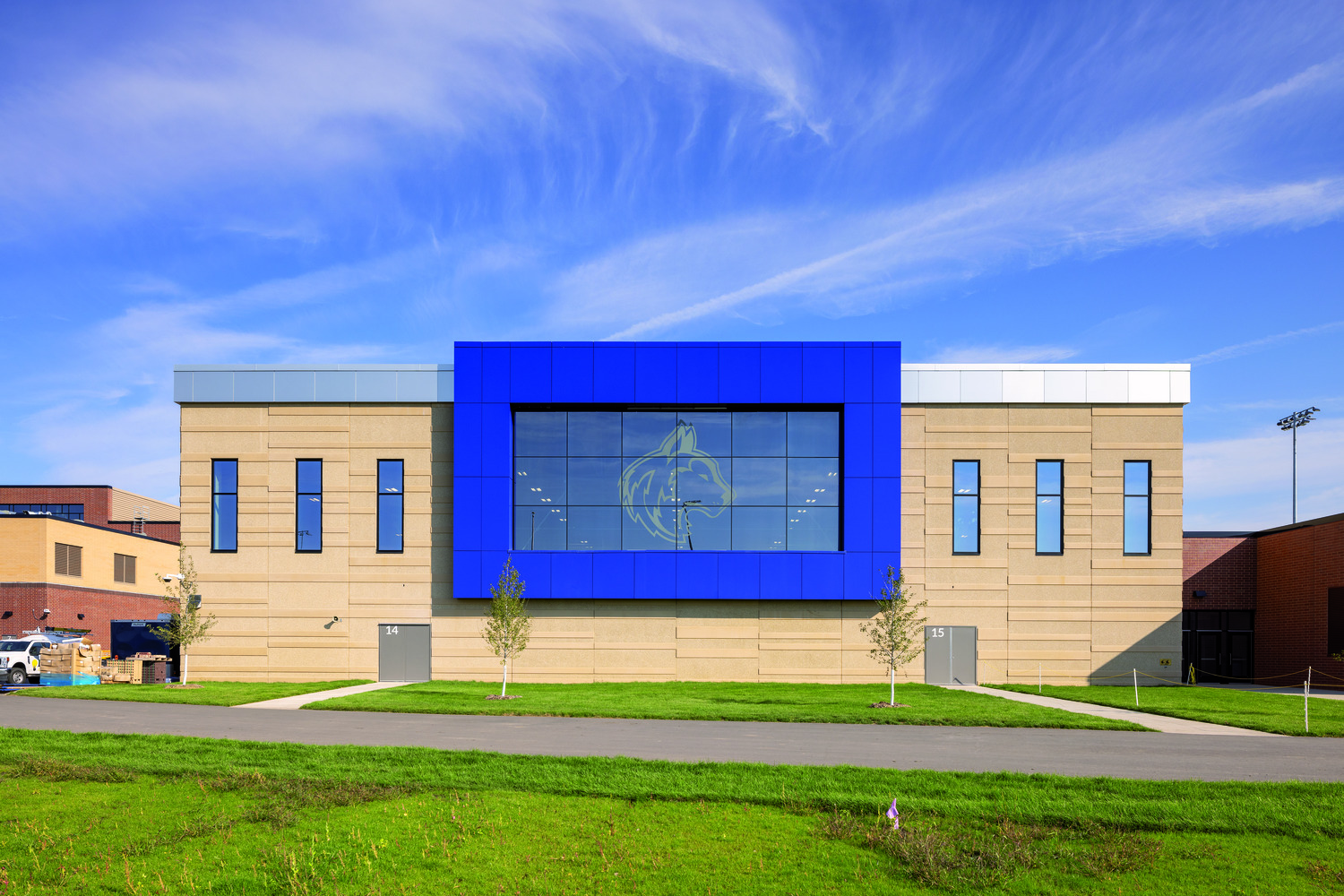Kraus-Anderson (KA) has completed construction on a new high school in Owatonna, MN The three-story, 317,000 SF high school, which will accommodate 1,600 students, includes new classrooms, state-of-the-art industrial arts labs and tech shop spaces, as well as an 825-seat auditorium and a large commons and cafeteria space in the center of the building. Highlights include a main gymnasium and auxiliary gymnasium with walking track, a 3,451-seat football stadium, eight tennis courts, two grass multipurpose fields, two synthetic turf multipurpose fields (for soccer, lacrosse, football, baseball, softball, and physical education), two softball fields, two baseball fields and a full track at the stadium.
Details
Project:
Owatonna High School
Client:
Owatonna Public Schools
Location:
Owatonna, MN
Size:
317,000 s.f.
Architect/Engineer:
Wold Architects and Engineers
Want to know more about Kraus-Anderson’s approach to your business?
Let’s talk




