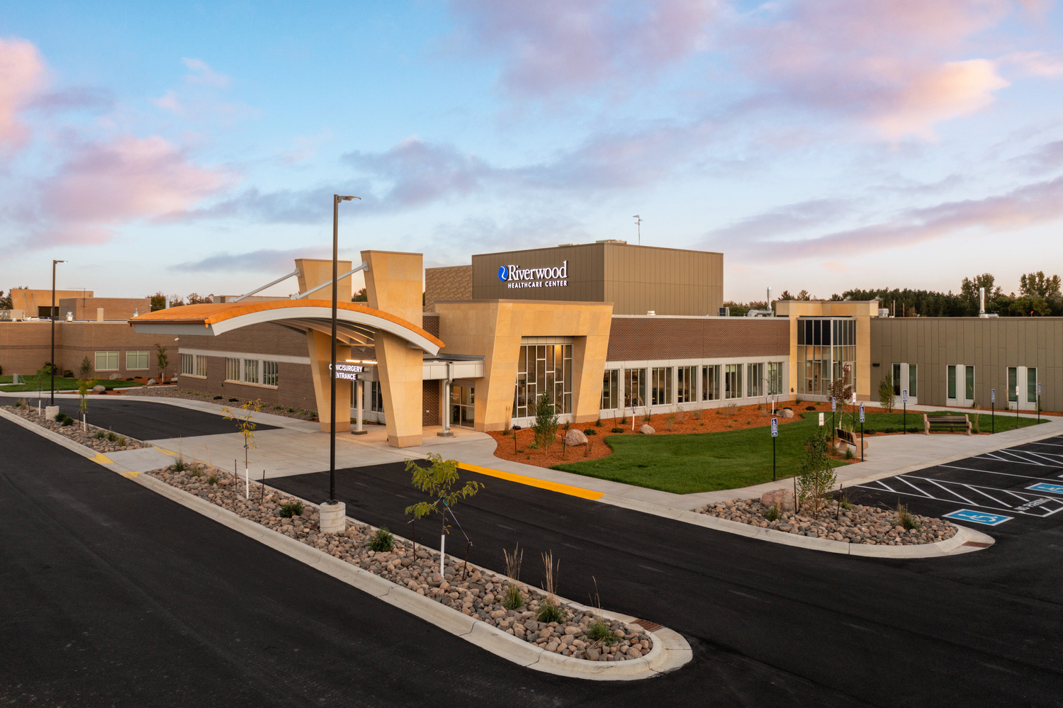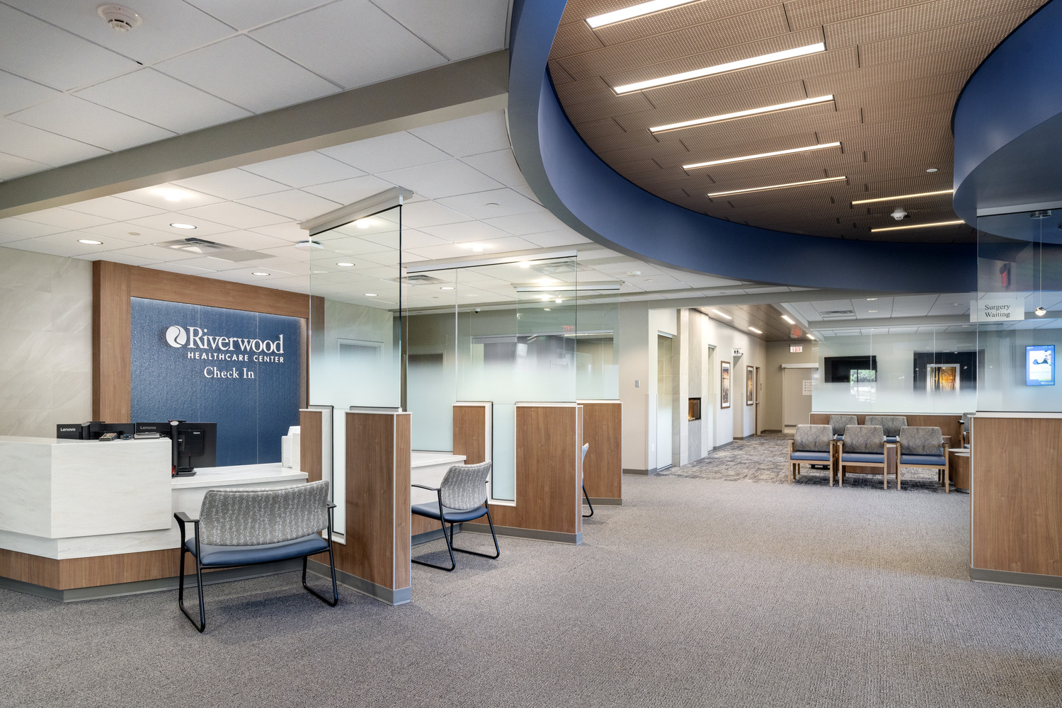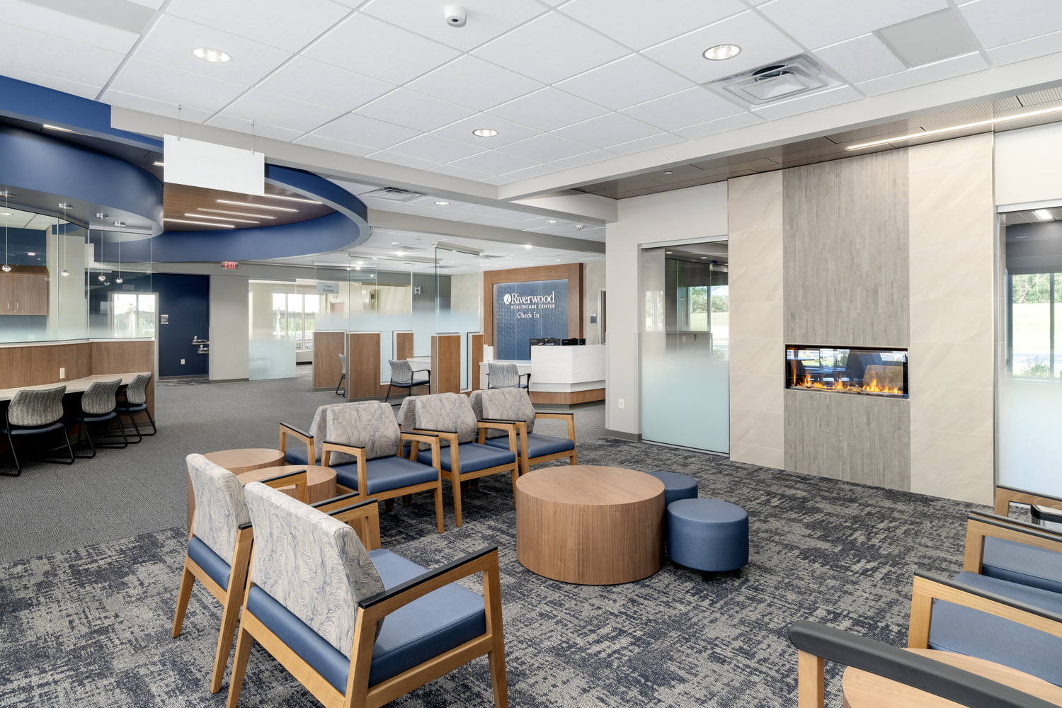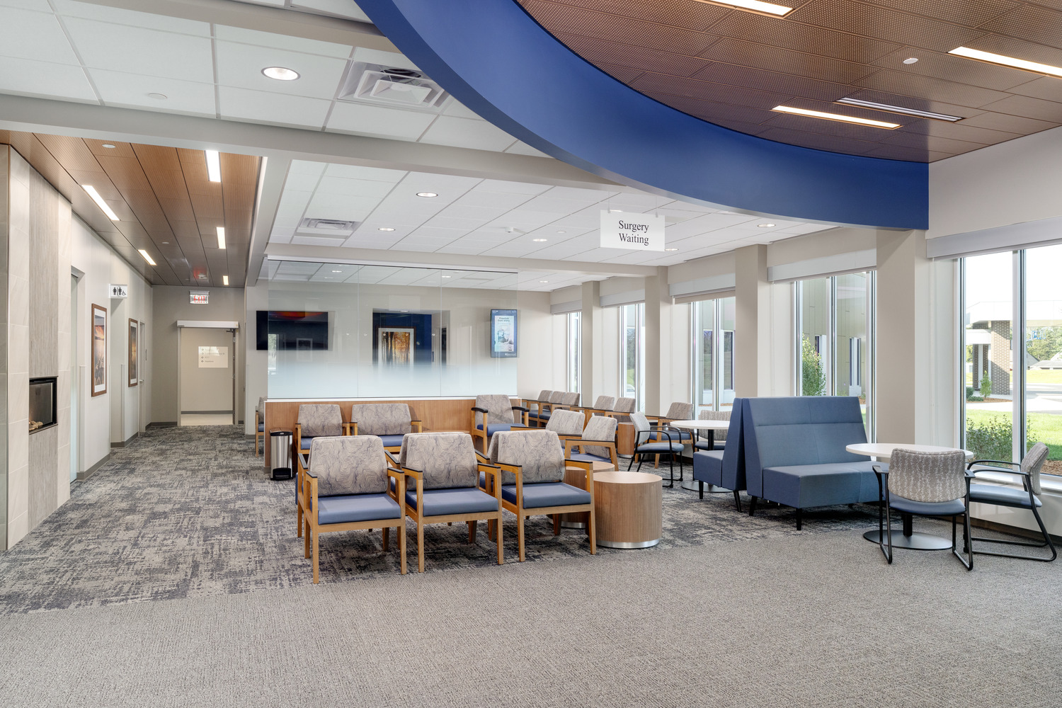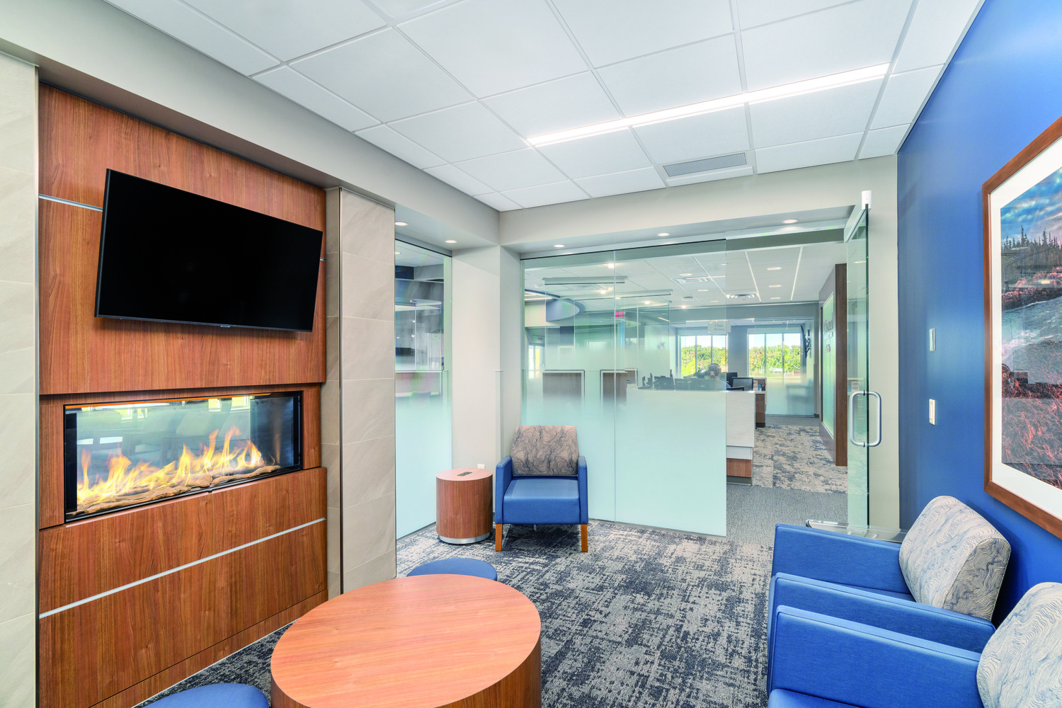Riverwood Healthcare - Surgery Expansion
Designed by DSGW Architects, the hospital project will feature a 72,000-square-foot surgery addition along with interior remodeling to relocate the hospital’s 2,850-square-foot lab. The hospital’s new surgery space will consist of approximately 60,500 square feet of new surgical departments, including six operating rooms, two large procedure rooms, three endoscopy rooms, 25 prep and recovery rooms, post-anesthesia care unit (PACU), sterile processing and staff support. The new space will also include approximately 12,000 square feet of clinical space, and front entrance and lobby to support the new surgical program.
Details
Project:
Riverwood Healthcare - Surgery Expansion
Client:
Riverwood Healthcare CenterLocation:
Aitkin, MN
Size:
72,500 s.f.
Architect/Engineer:
DSGW ArchitectureKraus-Anderson Role:
General Contractor
Want to know more about Kraus-Anderson’s approach to your business?
Let’s talk
