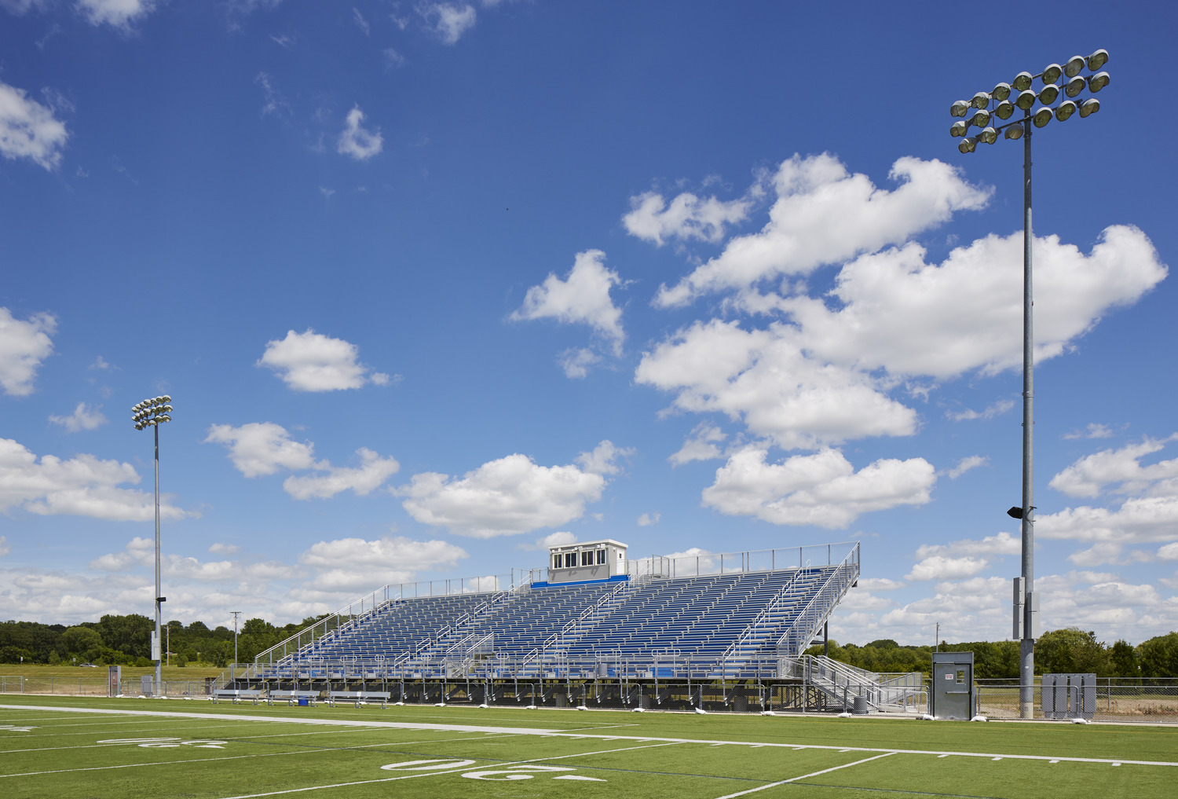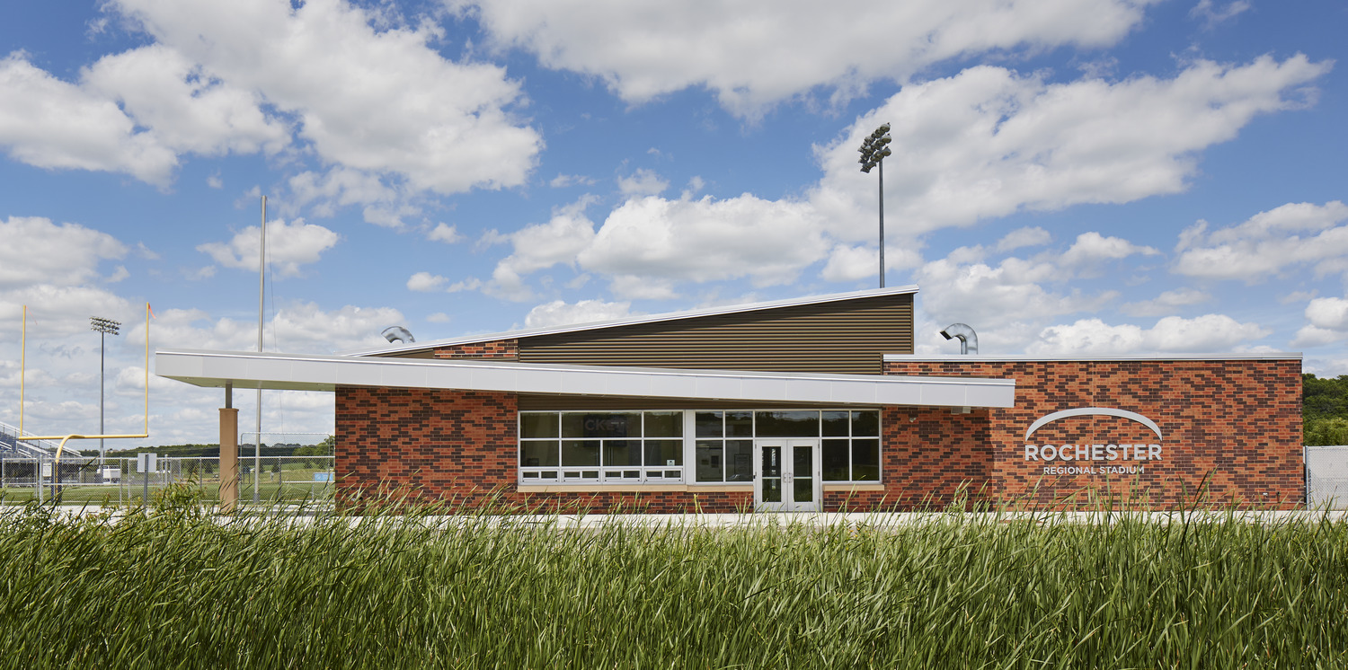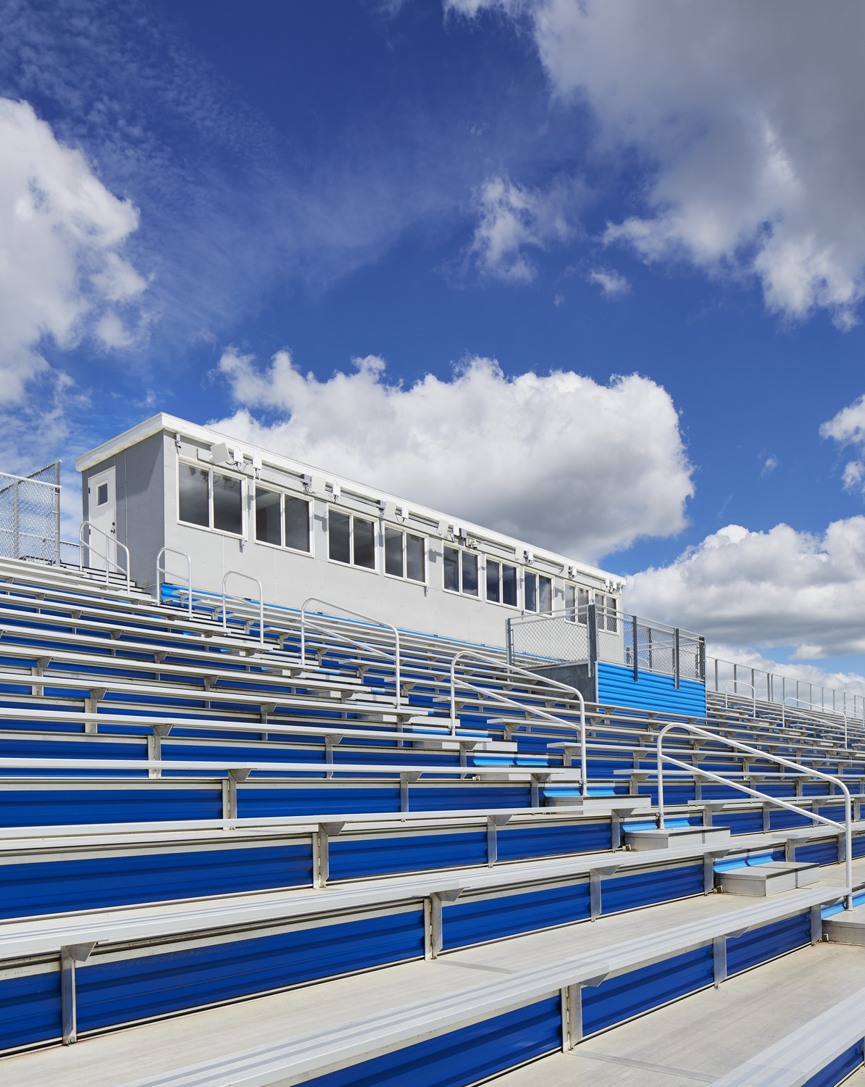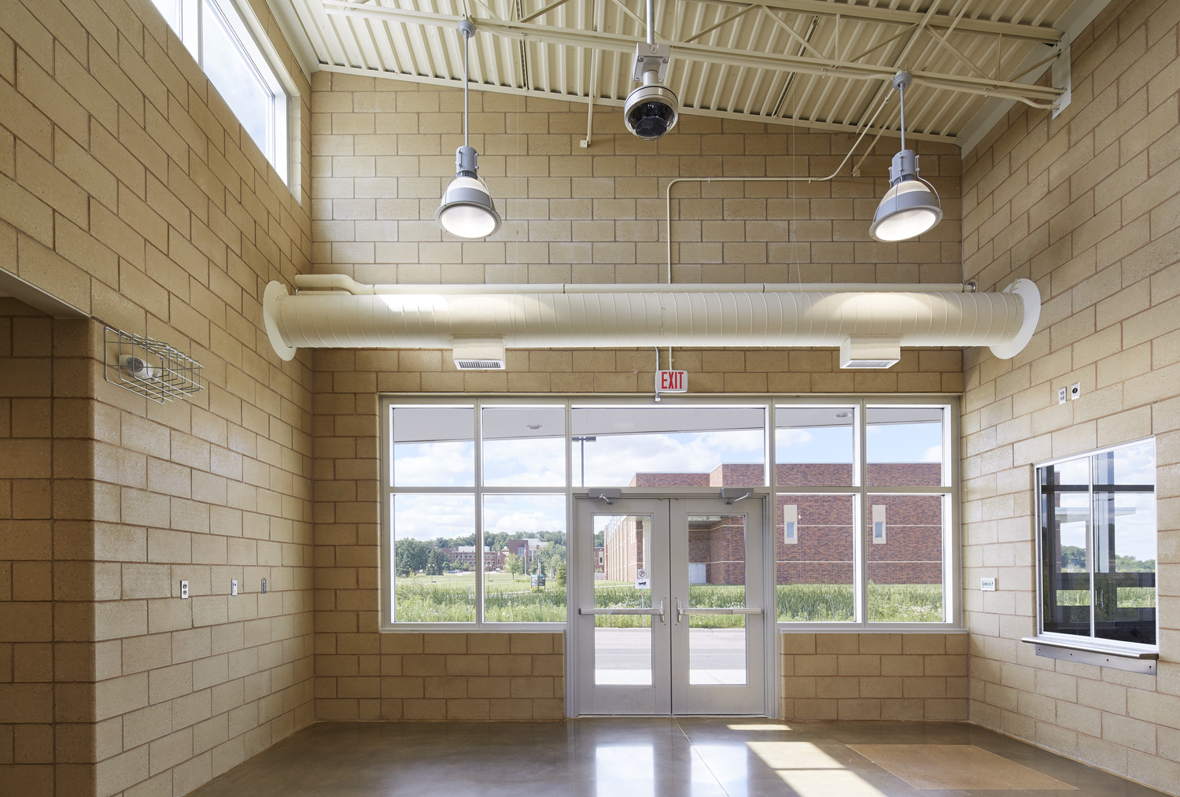Rochester Community and Technical College Regional Sports Facility
The new 6,000 s.f. stadium building was erected within the existing stadium. The addition includes new stadium entrance building, 1,800 bleachers on the visitorís side, expansion of home side seating to 3,500 seats, new ticketing building with restrooms and a new locker room facility.
Details
Project:
Rochester Community and Technical College Regional Sports Facility
Client:
Rochester Community and Technical CollegeSize:
7,799 s.f.
Architect/Engineer:
TKDAKraus-Anderson Role:
Construction Manager at Risk
Want to know more about Kraus-Anderson’s approach to your business?
Let’s talk




