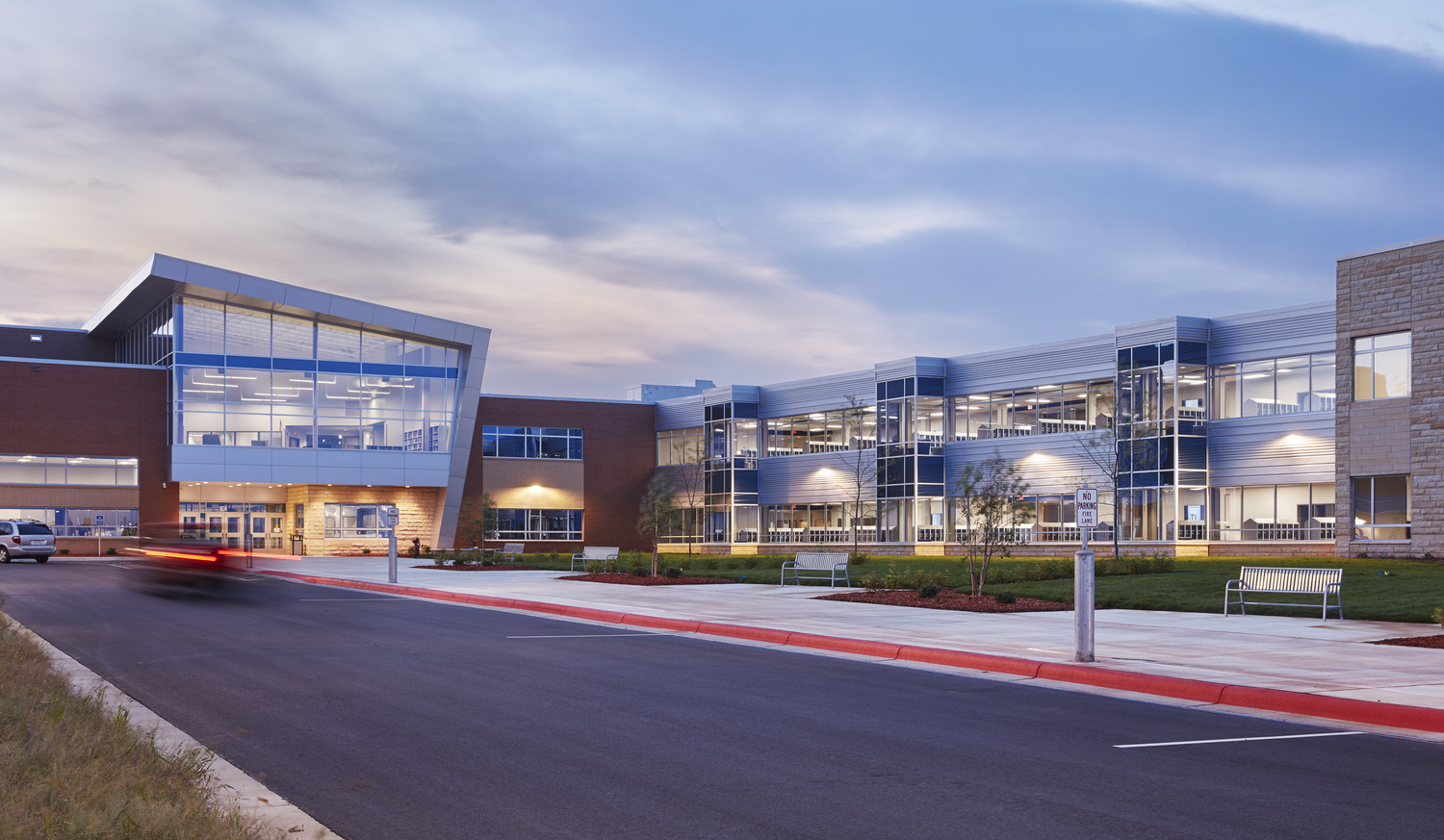St. Peter Schools
This new two-story high school is the keystone of district-wide improvements for St. Peter Public Schools. Highlights include a 720-seat auditorium, pod classrooms for flexible student collaboration, learning resource center, science rooms, special education, rooms, media center and video production and sound recording studios. Other features include engineering, machinery and carpentry labs, science and chemistry labs, shop areas, art rooms, culinary arts kitchen, greenhouse and music rooms for band and choir. The facility is also served by a large commons area. The project grew out of a comprehensive and collaborative effort of assessment of the districtís current facilities, conducted in conjunction with the Cityís Facilities Task Force, which comprised 25 community members and parents. KA worked closely with the district for over two years to provide and share accurate cost analysis with the community leading to informed decision-making leading to a successful referendum effort. [embed]https://youtu.be/GfDCKC7FCBM
Details
Project:
St. Peter High School
Client:
St. Peter SchoolsSize:
185,000 s.f.
Architect/Engineer:
ISG ArchitectsKraus-Anderson Role:
Construction Manager - Agency
From start to finish, Kraus-Anderson has been an exceptional partner. The professionalism and quality of work with our new high school has been nothing short of tremendous. Our school community could not be more pleased that we chose KA as our construction management partner.
Want to know more about Kraus-Anderson’s approach to your business?
Let’s talk
