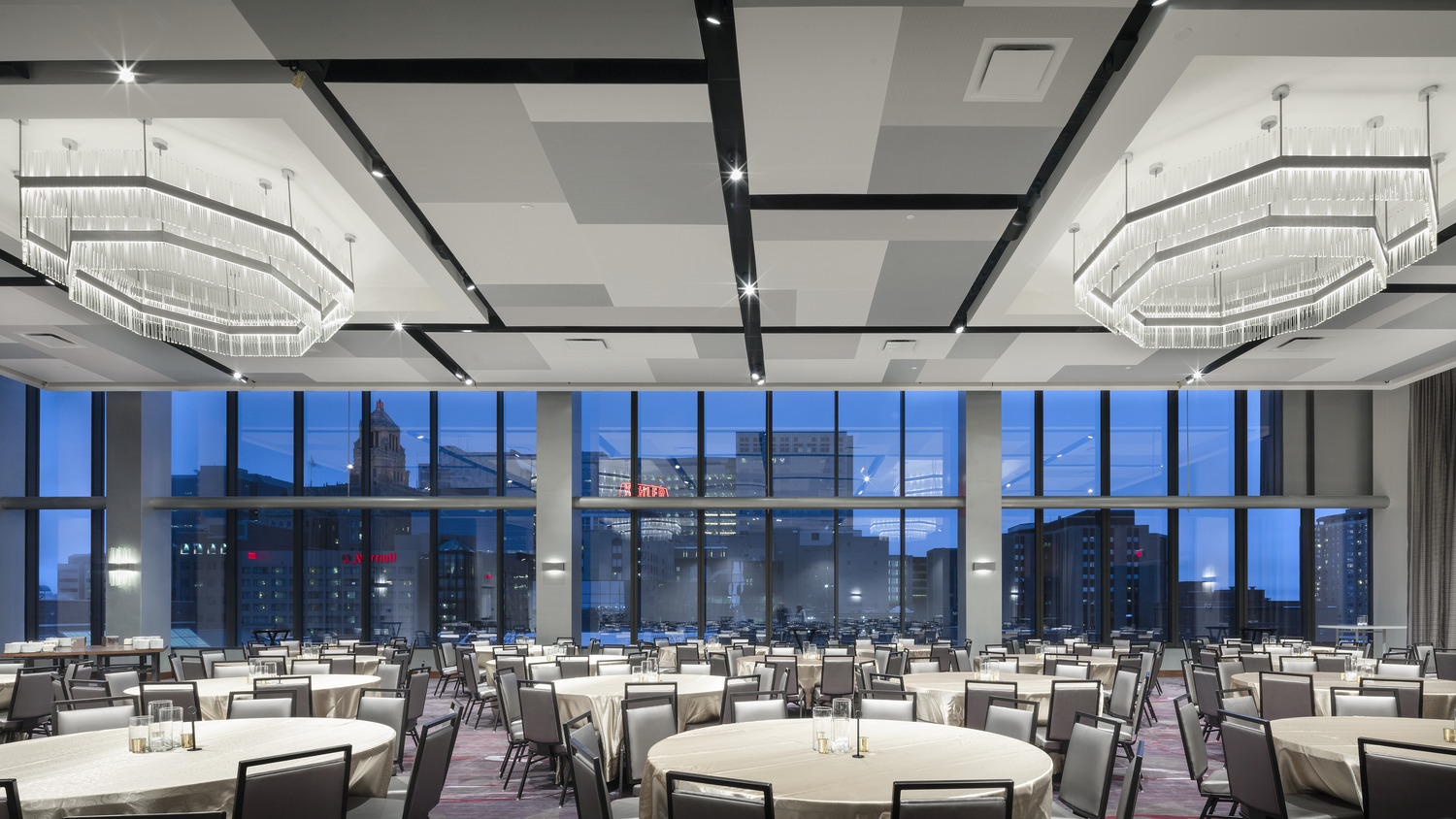20 stories of 4-stars
The 20-story hotel will feature 264 rooms, two grand ballrooms, conference center, five-star dining, full-service luxury spa, outdoor terrace and underground parking, as well as 21,000 s.f. of retail shops and dining. Each ballroom will hold 350 people for conferences, 500 for banquets and 800 for theater-style seating. The upscale, luxury 5-star Hilton is one of the first projects under the city of Rochesterís Destination Medical Center (DMC) initiative, a public-private partnership to position Rochester, Minnesota as the worldís premier destination for health and wellness. The is the largest economic development initiative in Minnesota and one of the largest in the nation.
Details
Project:
The Hilton Downtown Rochester
Client:
Titan Development & InvestmentsSize:
341,676 s.f.
Architect/Engineer:
HGA ArchitectsKraus-Anderson Role:
Construction Manager at Risk
Want to know more about Kraus-Anderson’s approach to your business?
Let’s talk
