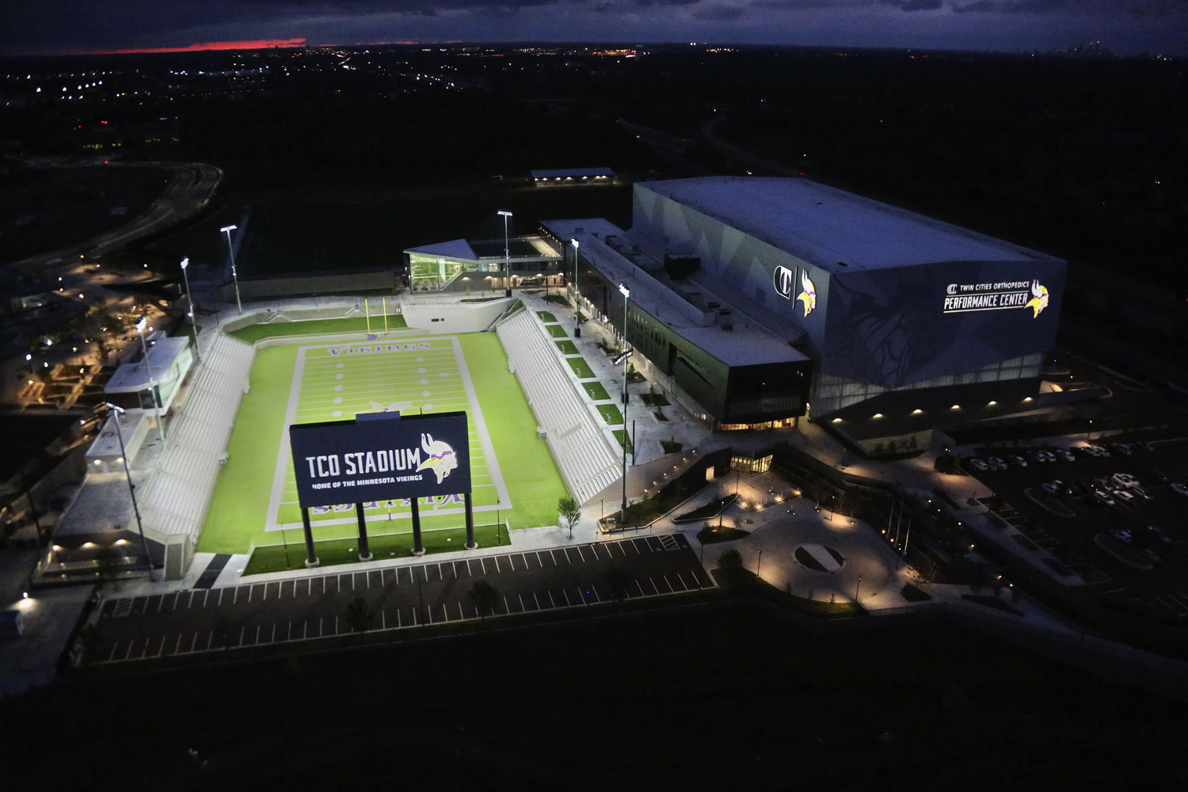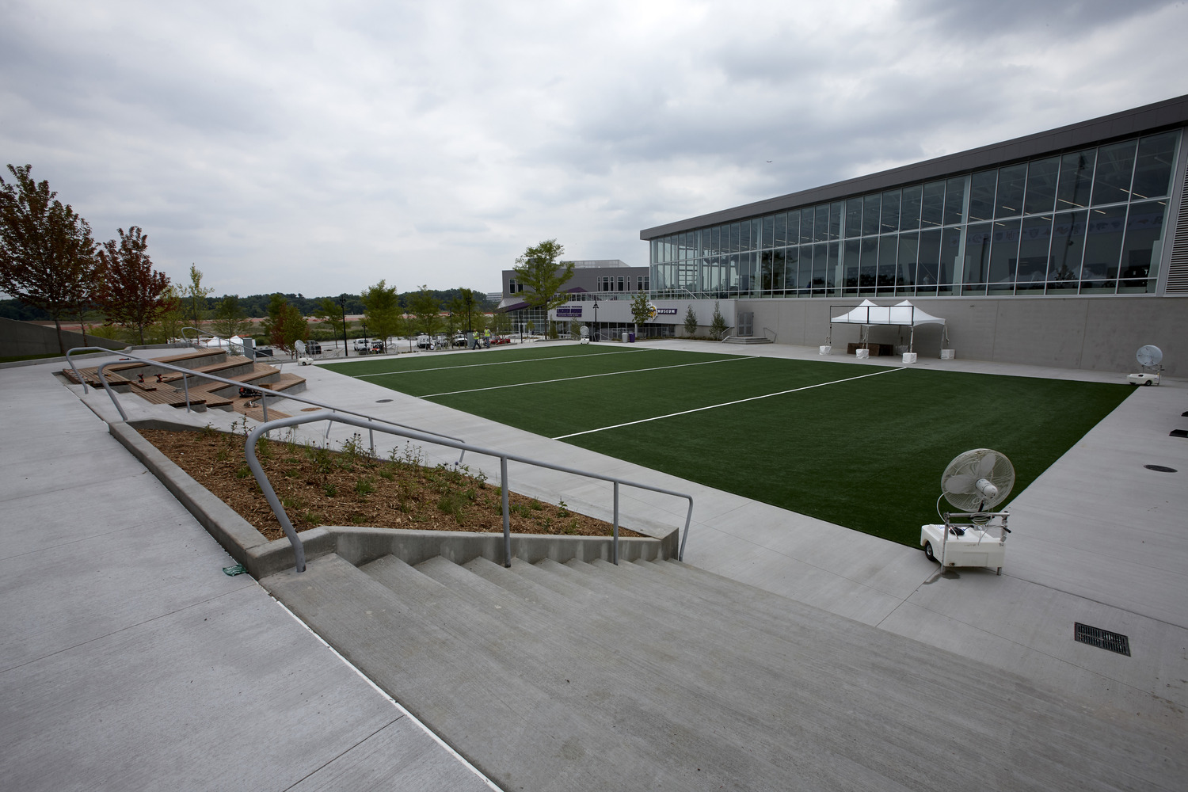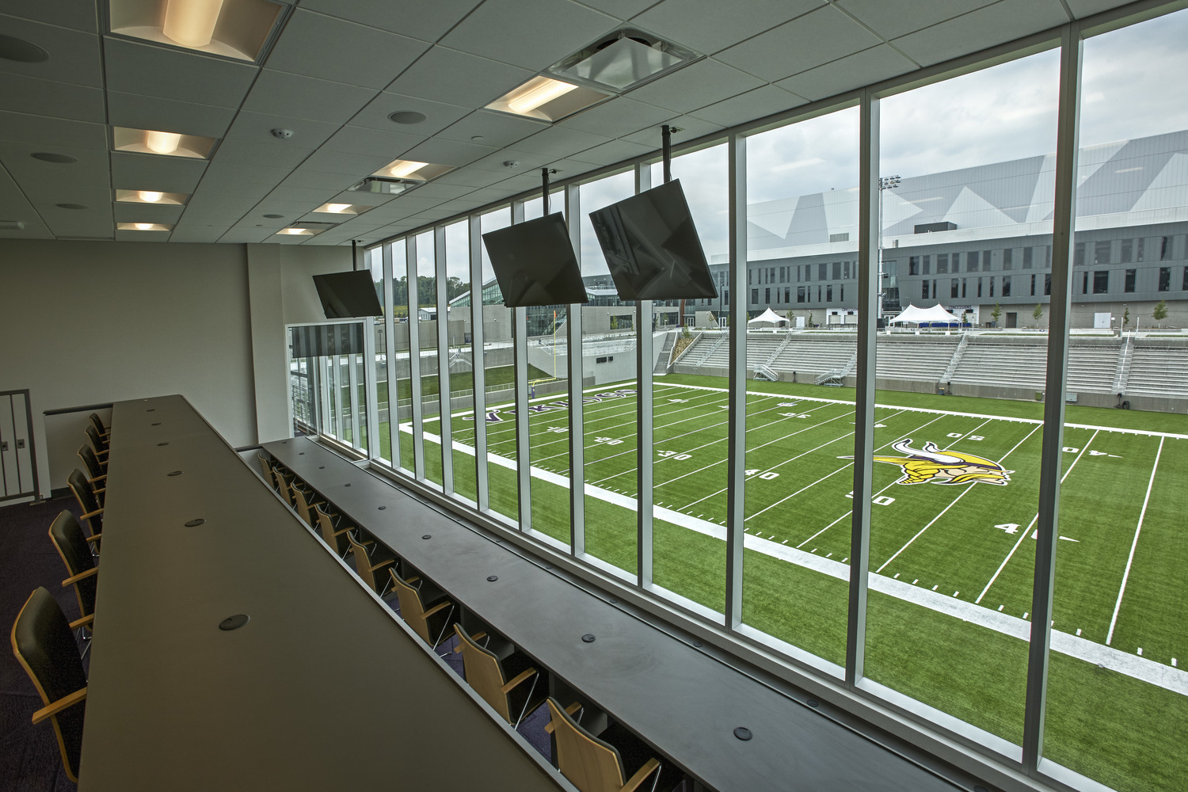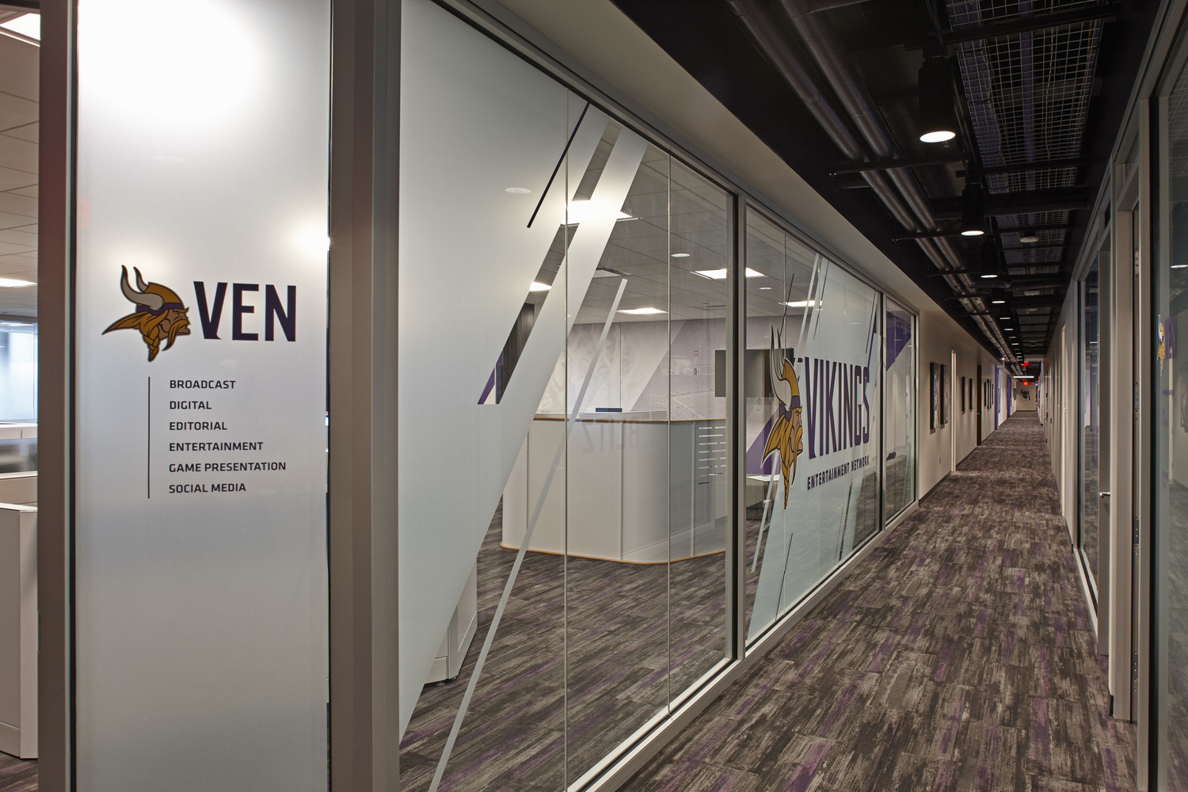Minnesota Vikings Headquarters and Practice Facility
The new 40-acre home and headquarters to the MN Vikings includes four outdoor football fields, a full-size indoor football field with a 6,000-seat stadium. The facility also features player position meeting rooms and team auditorium; expanded locker room, weight room and equipment facilities. Along with state of the art cardiovascular and specialized speed rooms, a hydrotherapy room, and post-workout recovery rooms; a broadcast studio and media center; and administrative offices for Vikings staff.
Details
Project:
Twin Cities Orthopedics Performance Center (Minnesota Vikings Headquarters and Practice Facility)
Client:
Minnesota VikingsLocation:
Eagan, MN
Size:
546,488 s.f.
Architect/Engineer:
Crawford ArchitectsKraus-Anderson Role:
Construction Manager at Risk
Want to know more about Kraus-Anderson’s approach to your business?
Let’s talk




