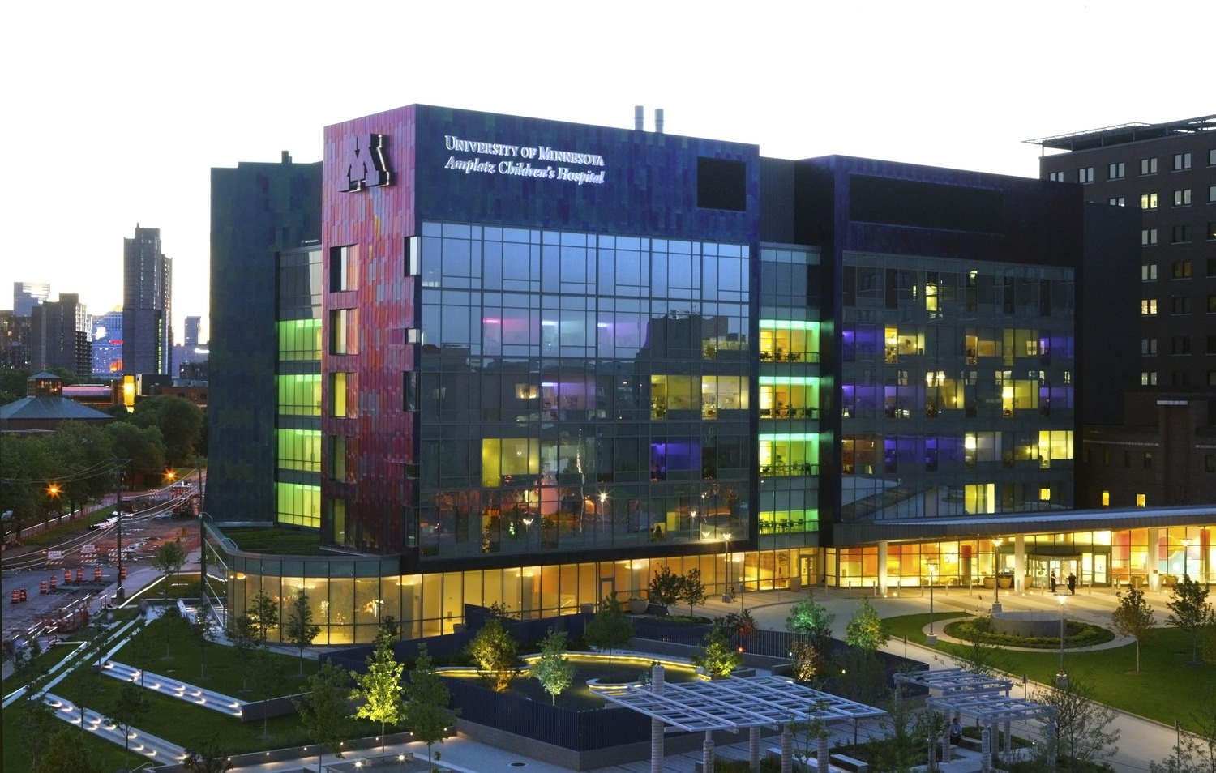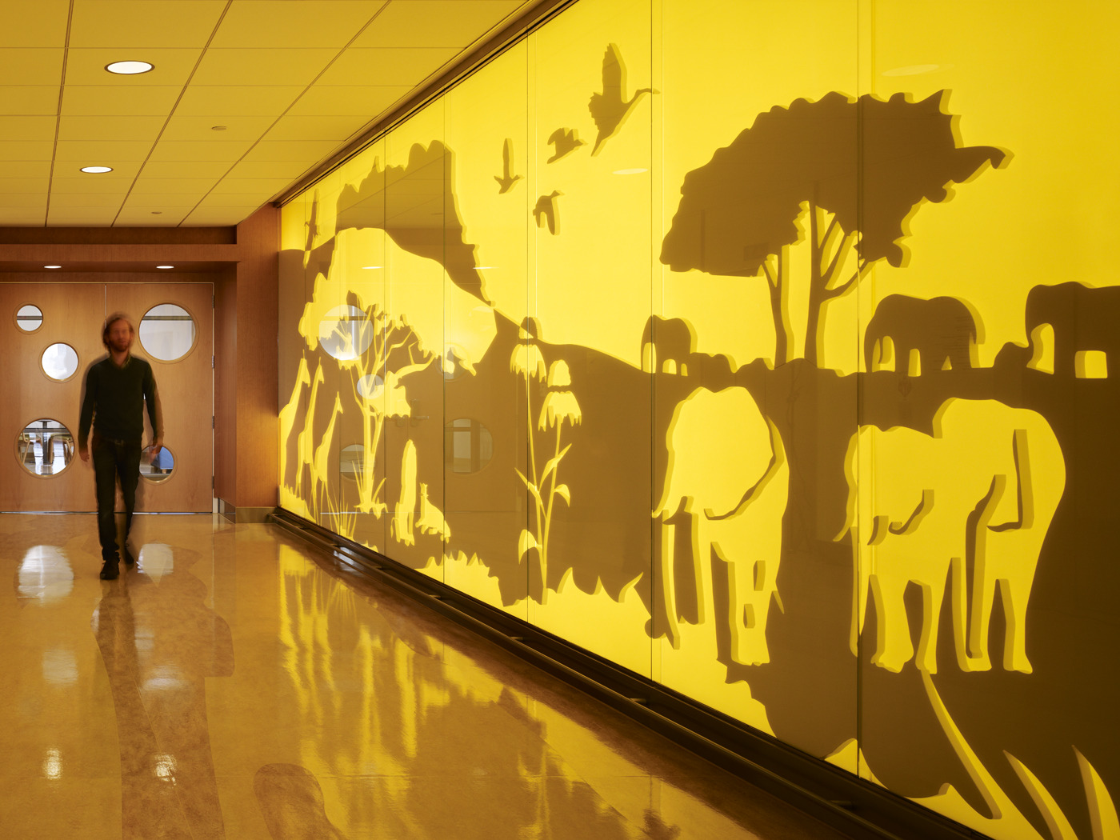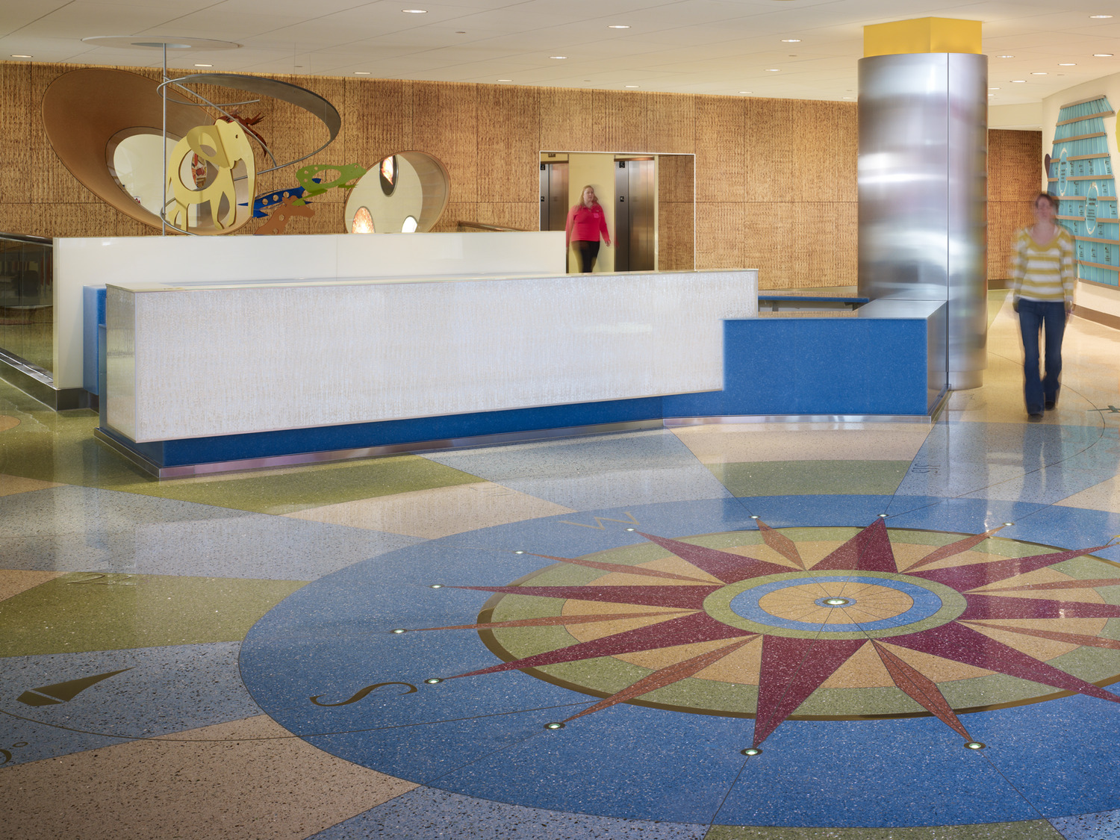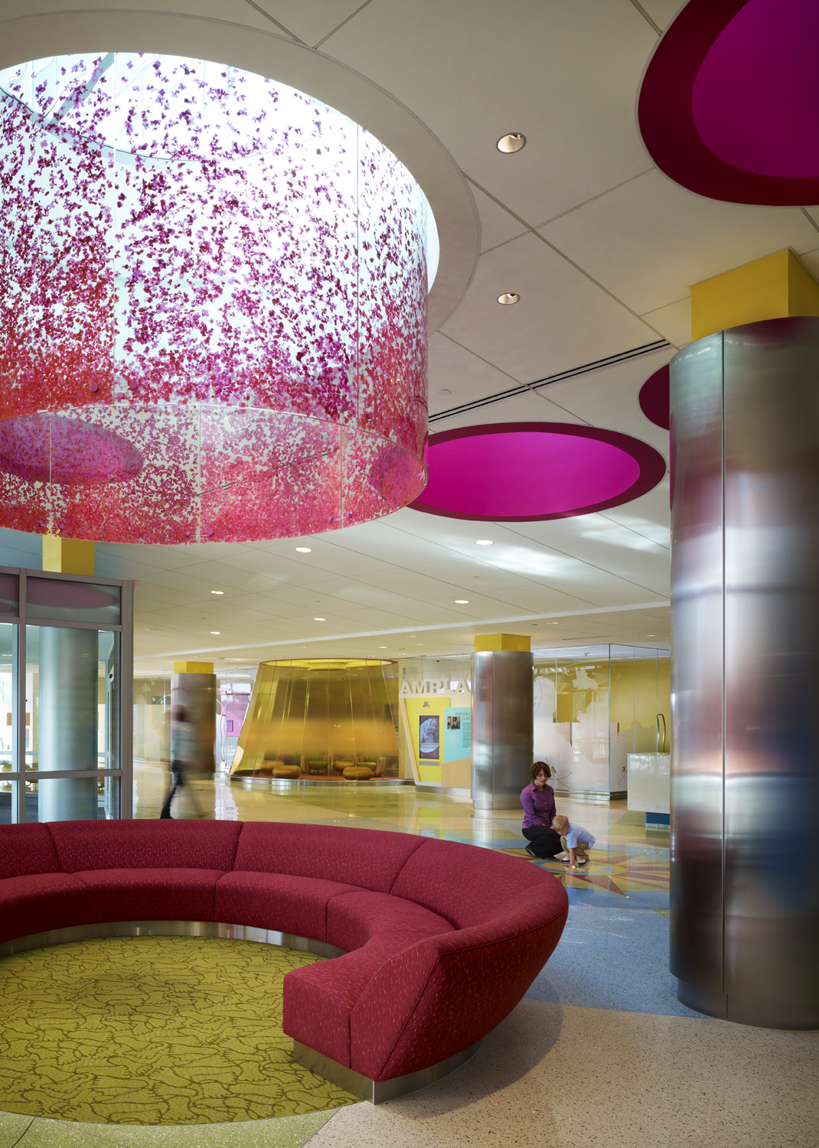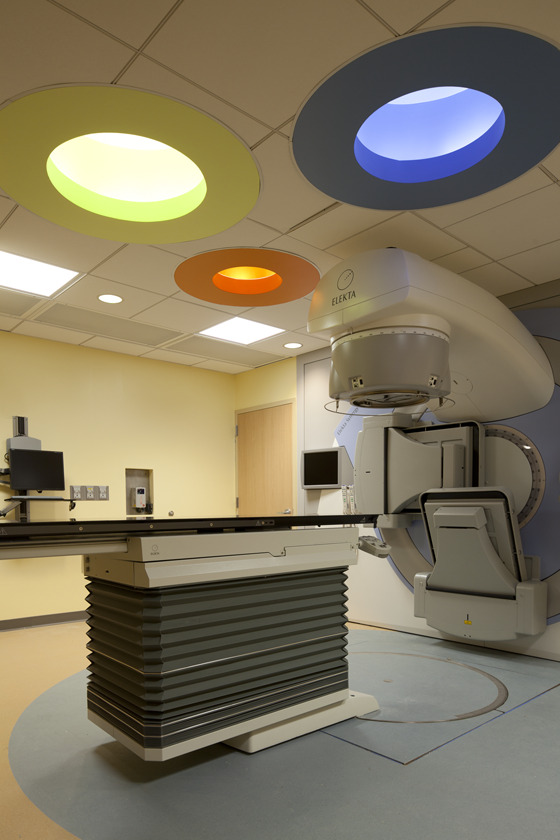Minnesotaís first green childrenís hospital facility
Minnesotaís first green childrenís hospital facility includes a seven-story, 230,000 s.f. patient tower with 96 beds; Level 2 Kidney Dialysis; Level 3 Pediatric Intensive Care and Cardiovascular Intensive Care Units; Level 4 Bone Marrow Transplants; and Level 5-6 general patient rooms. Also included is 30,000 s.f. east building link with six new Operating Rooms, a new Emergency Department; Doctorís Lounge; and 50,000 s.f. of remodeling in the existing East Building, including Pediatric PACU and Prep/Recovery, Radiology, Cardiovascular Services and Adult PACU. University of Minnesota Masonic Childrenís Hospital conforms to the standards of the Green Guide for Healthcare. This is a sustainable design tool kit integrating enhanced environmental and health principles and practices into the planning design, construction, operations and maintenance of healthcare facilities. In addition, the project has been recognized with the Minnesota Safety & Health Achievement Recognition Program (MNSHARP) award; as well as being named ìProject of the Year 2010î by the Metropolitan Economic Development Association (MEDA) for creating construction opportunities for women and minorities. https://youtu.be/N8xnLkyKgsE
Details
Project:
University of Minnesota Masonic Children's Hospital
Client:
Fairview Health ServicesSize:
230,000 s.f.
Architect/Engineer:
Tsoi/Kobus & Associates Hammel , Green and AbrahamsonKraus-Anderson Role:
Construction Manager at Risk
We are proud of the wonderful experience weíve had working with Kraus-Anderson to reach out into the local community and develop strong relationships with diverse partners.
Want to know more about Kraus-Anderson’s approach to your business?
Let’s talk
