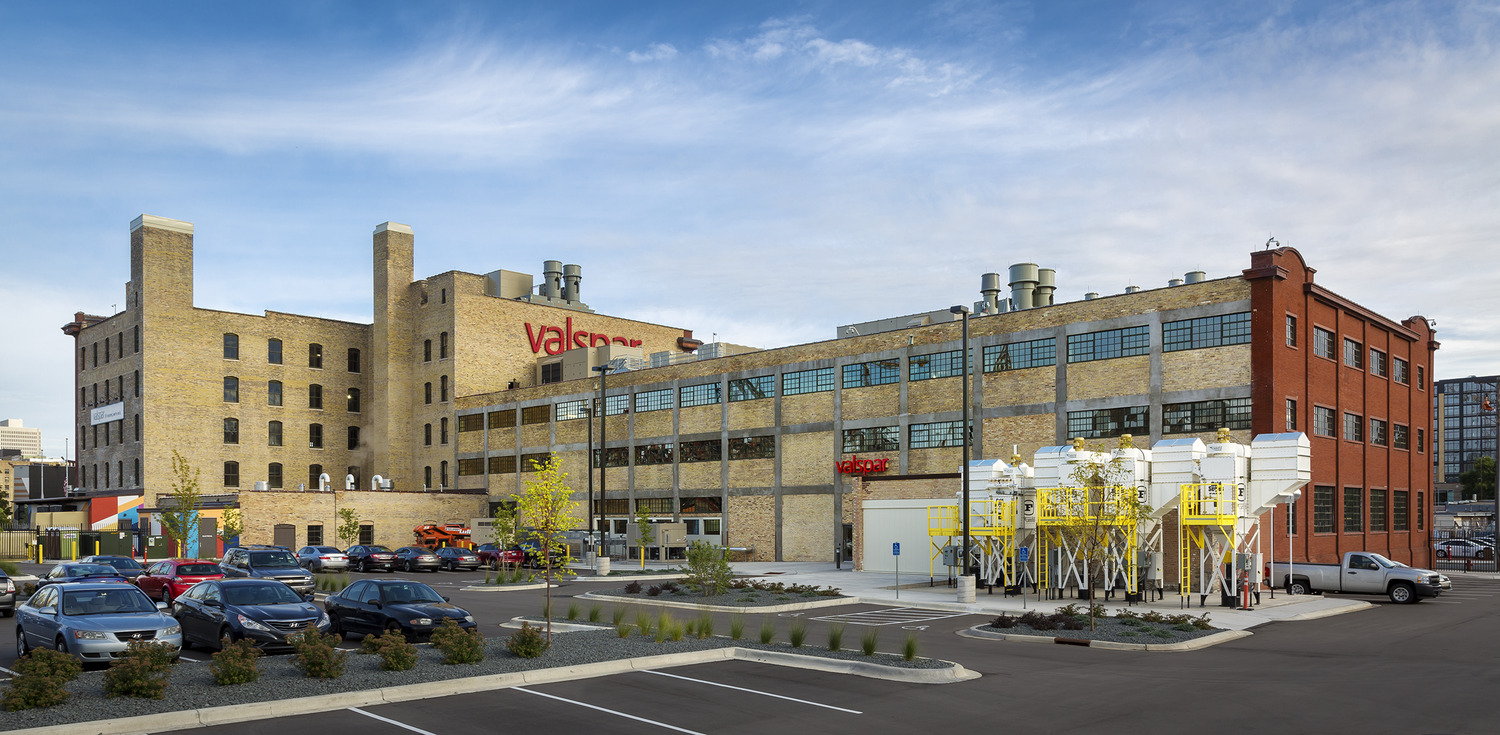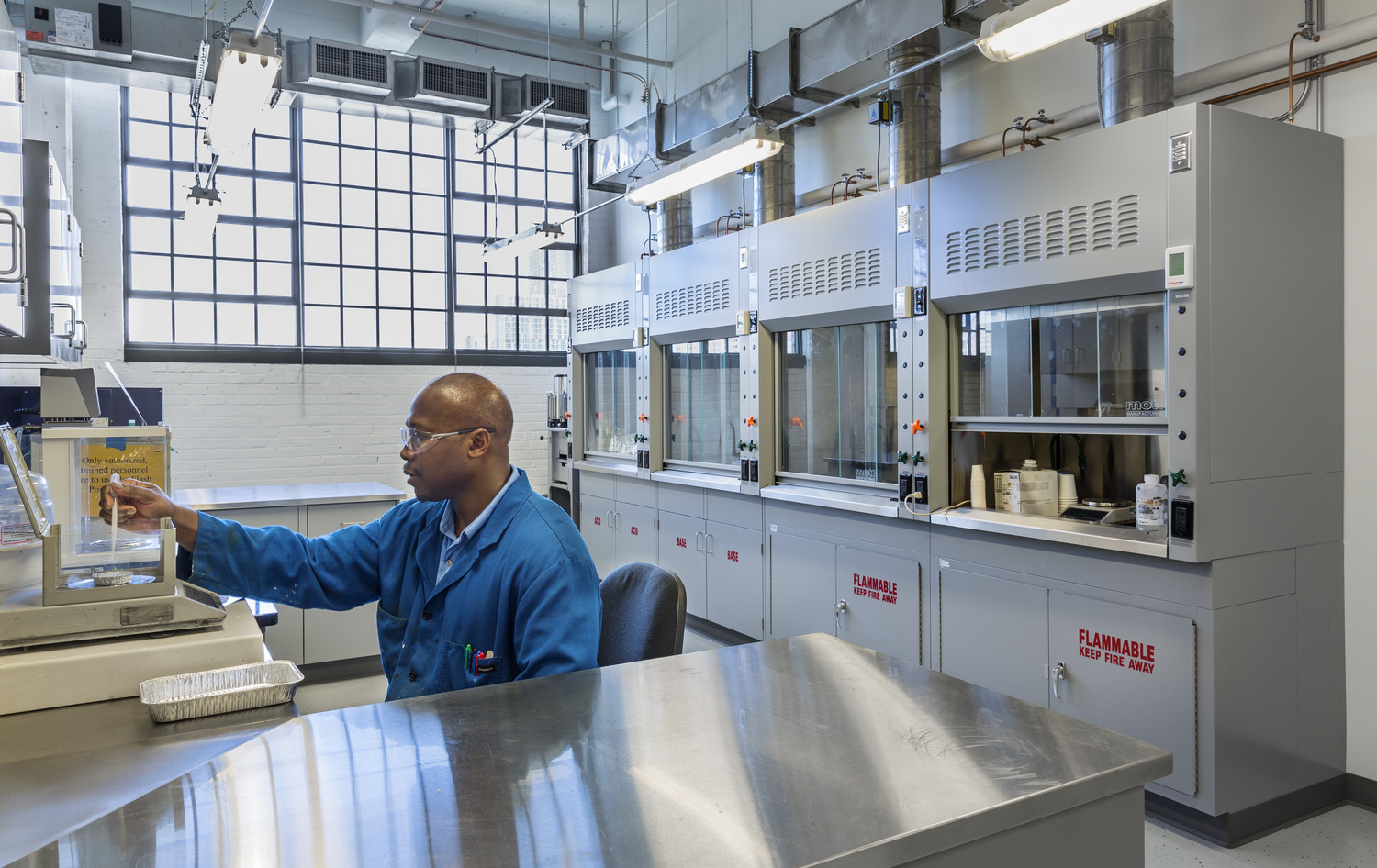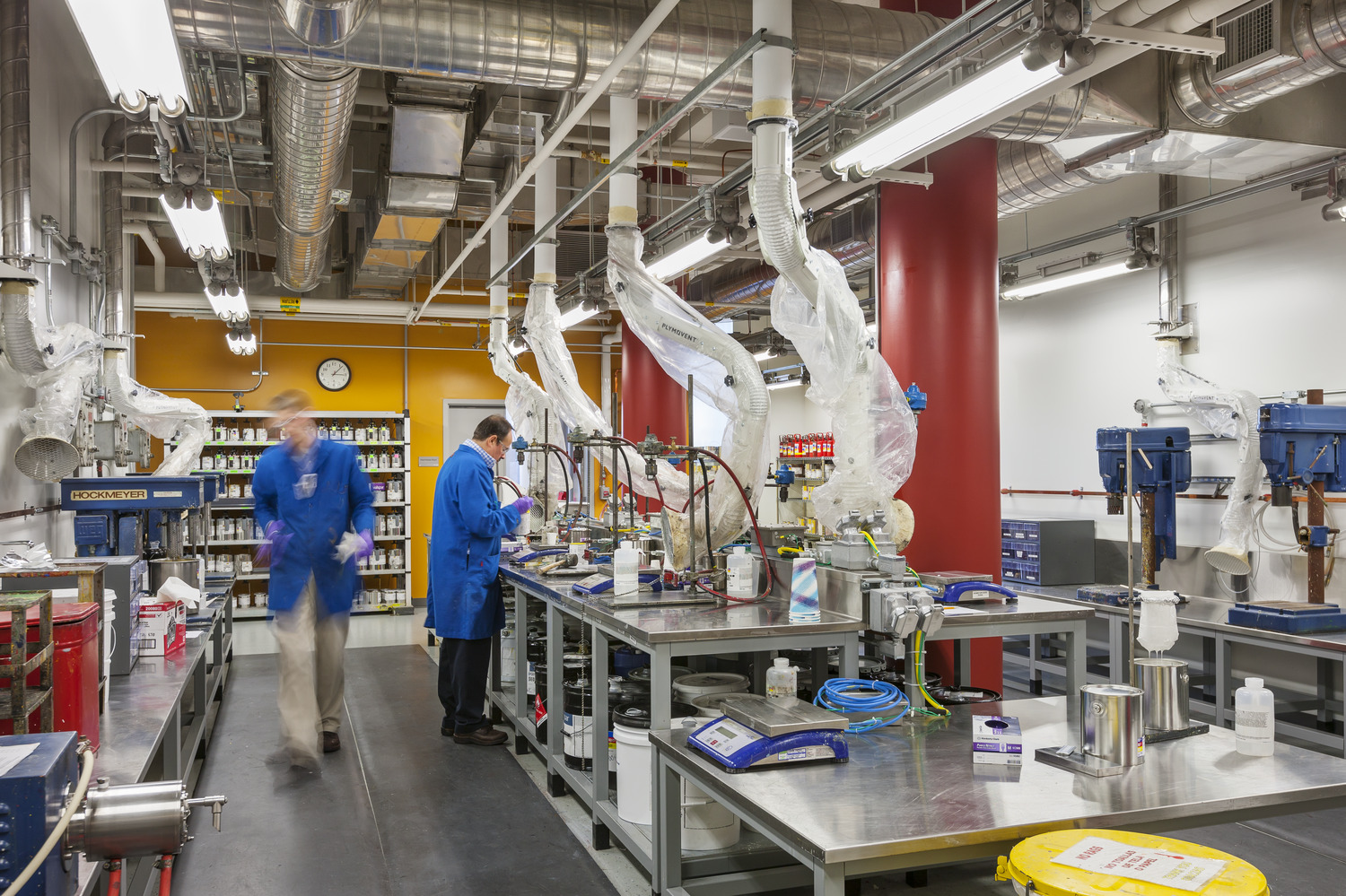World-class research and development environment in downtown Minneapolis
Historical renovation of Valspar's former headquarters into a world-class research and development environment in downtown Minneapolis. An 88,266 s.f., 5-story facility built in 1903 and an attached 82,374 s.f., 3-story building from 1912 were renovated to include laboratory, meeting, training and office space; with an advanced mechanical infrastructure to handle the airflow requirements of the facility. The award-winning renovation provides state of the art safety, energy, and use-specific amenities in a facility that is on the National Register of Historic Places. The VAST project conserved and restored original materials including interior and exterior brick repair and wash, terra-cotta repair and wash, tuck pointing, stone, wood floors, windows, and support beams. All of the windows were removed for complete restoration, which included removing all of the finishes and glazing (containing lead) and reinstalled. Industrial artifacts such as steel track fire doors and a resin storage tank have been conserved and are displayed as accent pieces throughout the facility. The project team participated in an enhanced safety initiative in participation with Minnesota OSHA's Construction Health and Safety Excellence (CHASE) Level 3 program, completing over 185,000 man-hours without a lost time accident. Valspar is a global leader in the paint and coatings industry. https://youtu.be/RVdlH6yd4a0
Details
Project:
Valspar Applied Science and Technology Center
Client:
ValsparSize:
170,640 s.f.
Architect/Engineer:
Hagen, Christensen & McIlwainKraus-Anderson Role:
Construction Manager at Risk
I found KA to be great listeners, very accommodating. When there were issues, we worked through them in an adult manner to the right result for everybody.
Want to know more about Kraus-Anderson’s approach to your business?
Let’s talk


