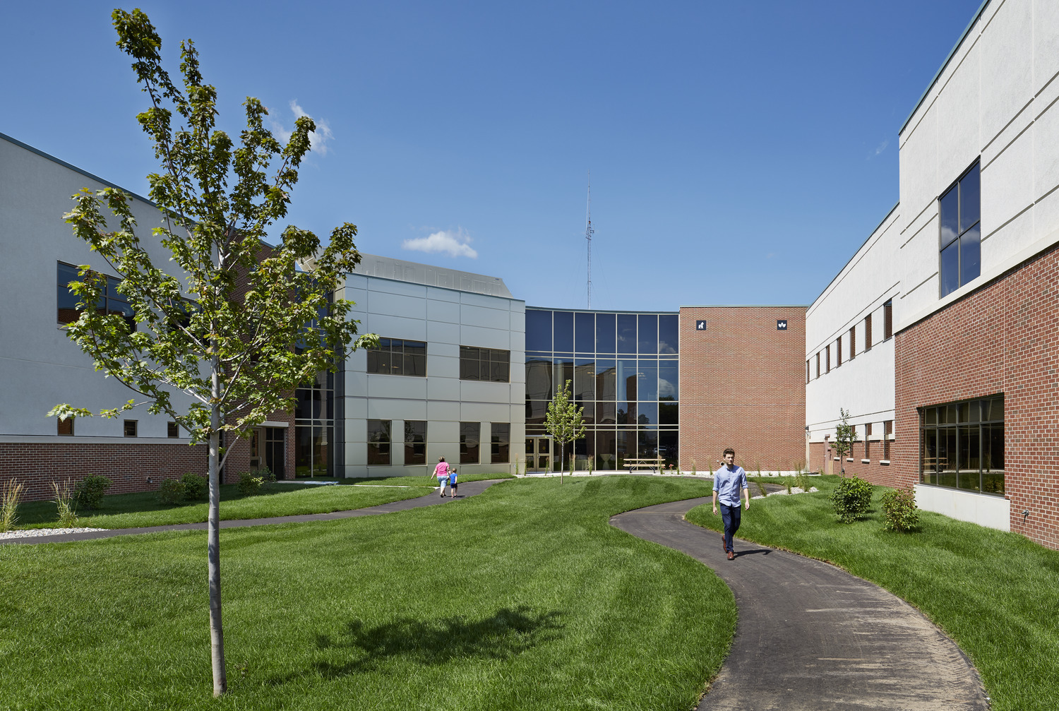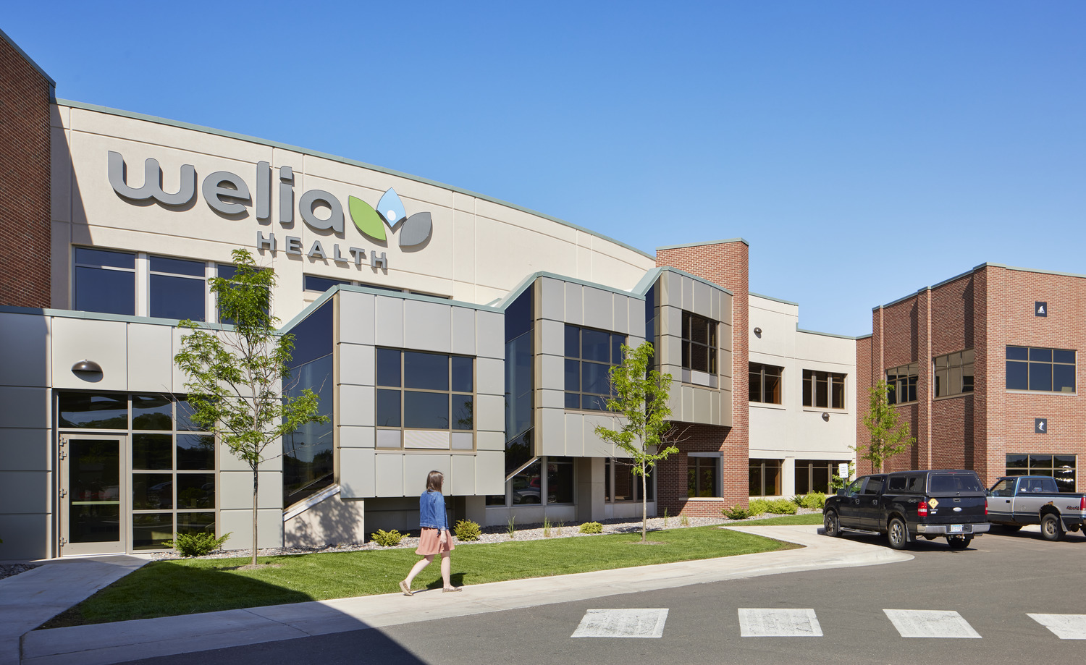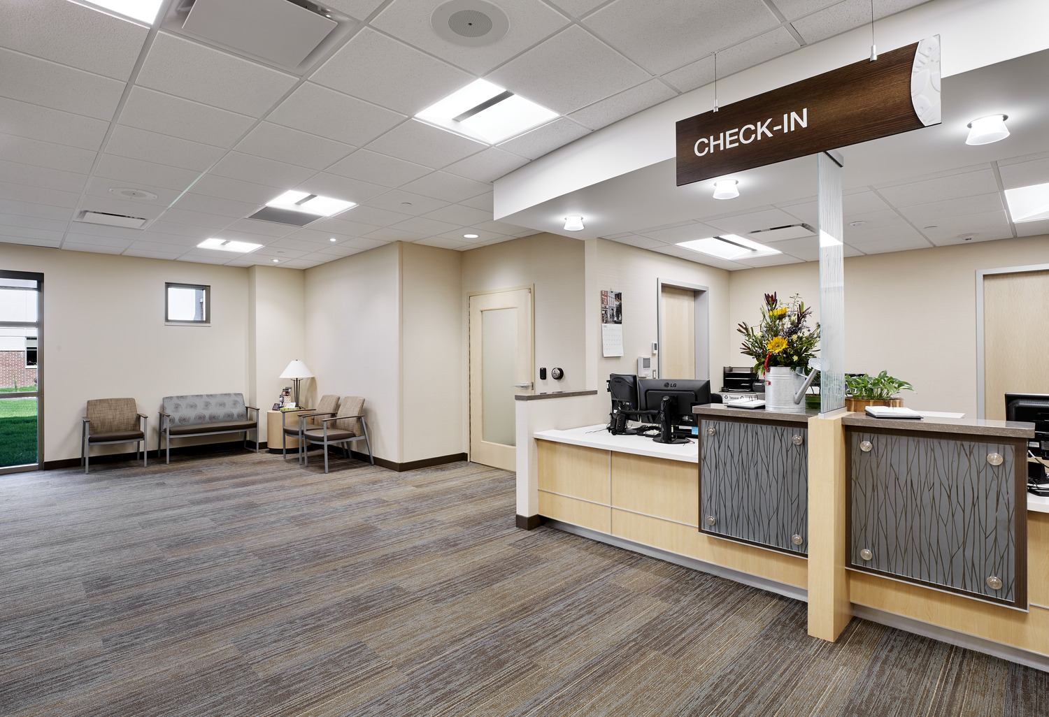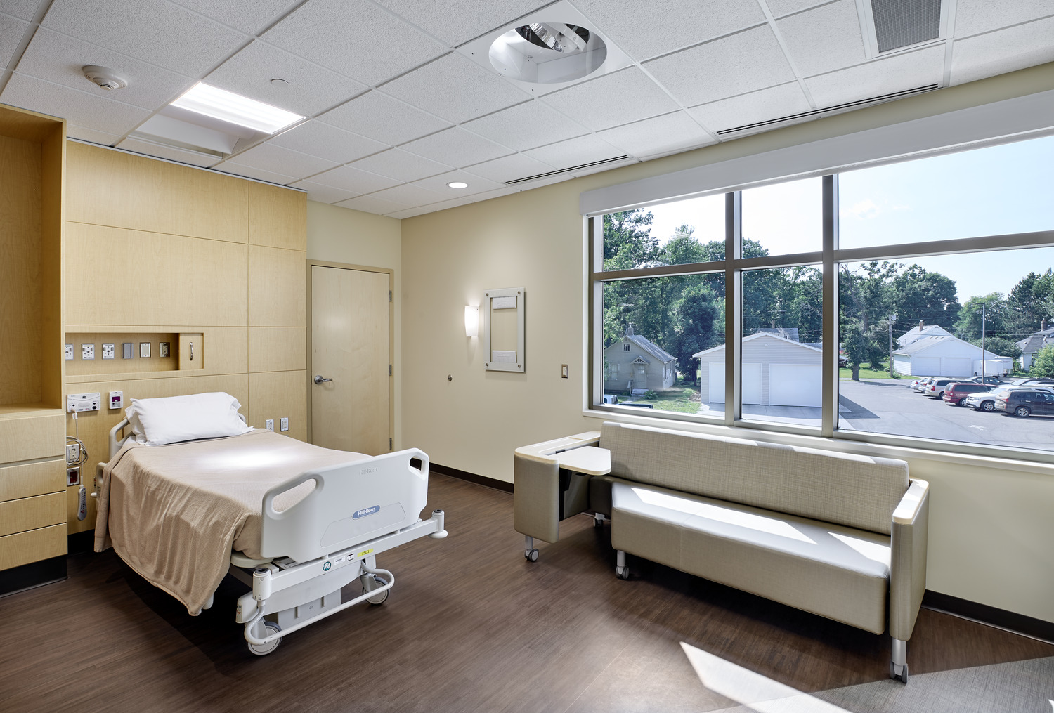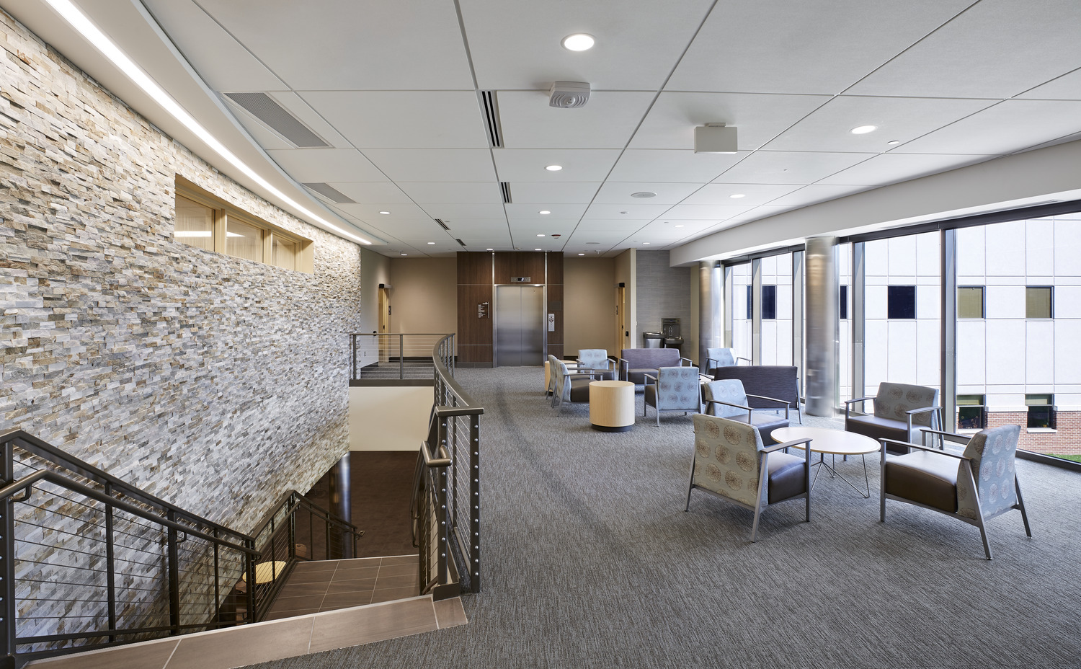Designed by DSGW Architects, the Welia Health renovation of the critical access hospital features a new main entry and commons for waiting and registration, eye clinic, lab, as well as new infusion/chemotherapy and radiology spaces, IT, facilities, administration offices, and gift shop. A two-story addition includes a new rehabilitation space with therapy pool, food service kitchen, cafeteria, and inpatient pharmacy. It also includes new units for births, medical surgeries and ICU, and new bariatric and transformative rooms. Another two-story addition features a new emergency department, community pharmacy, ambulance garage and fitness center; and a one-story addition includes clinical exam rooms. Exterior upgrades include new parking areas and courtyard, relocation of the helipad, and improved campus access from MN Hwy. 65.
Details
Project:
Welia Health - Addition and Renovation
Client:
Welia HealthLocation:
Mora, MN
Size:
120,000 s.f.
Architect/Engineer:
DSGW H+U Construction Northland Consulting Engineers L.L.P.Kraus-Anderson Role:
General Contractor
Want to know more about Kraus-Anderson’s approach to your business?
Let’s talk
