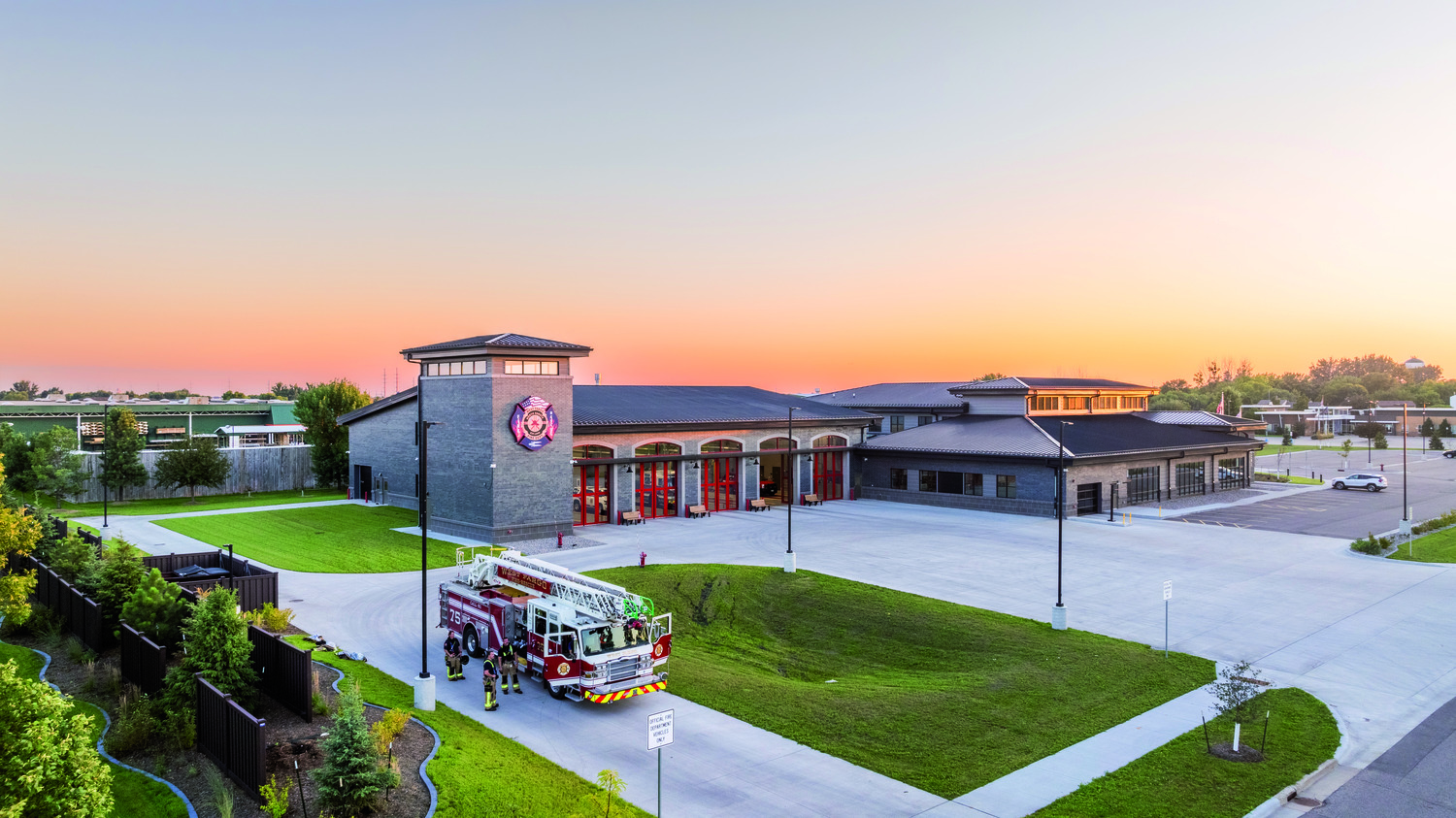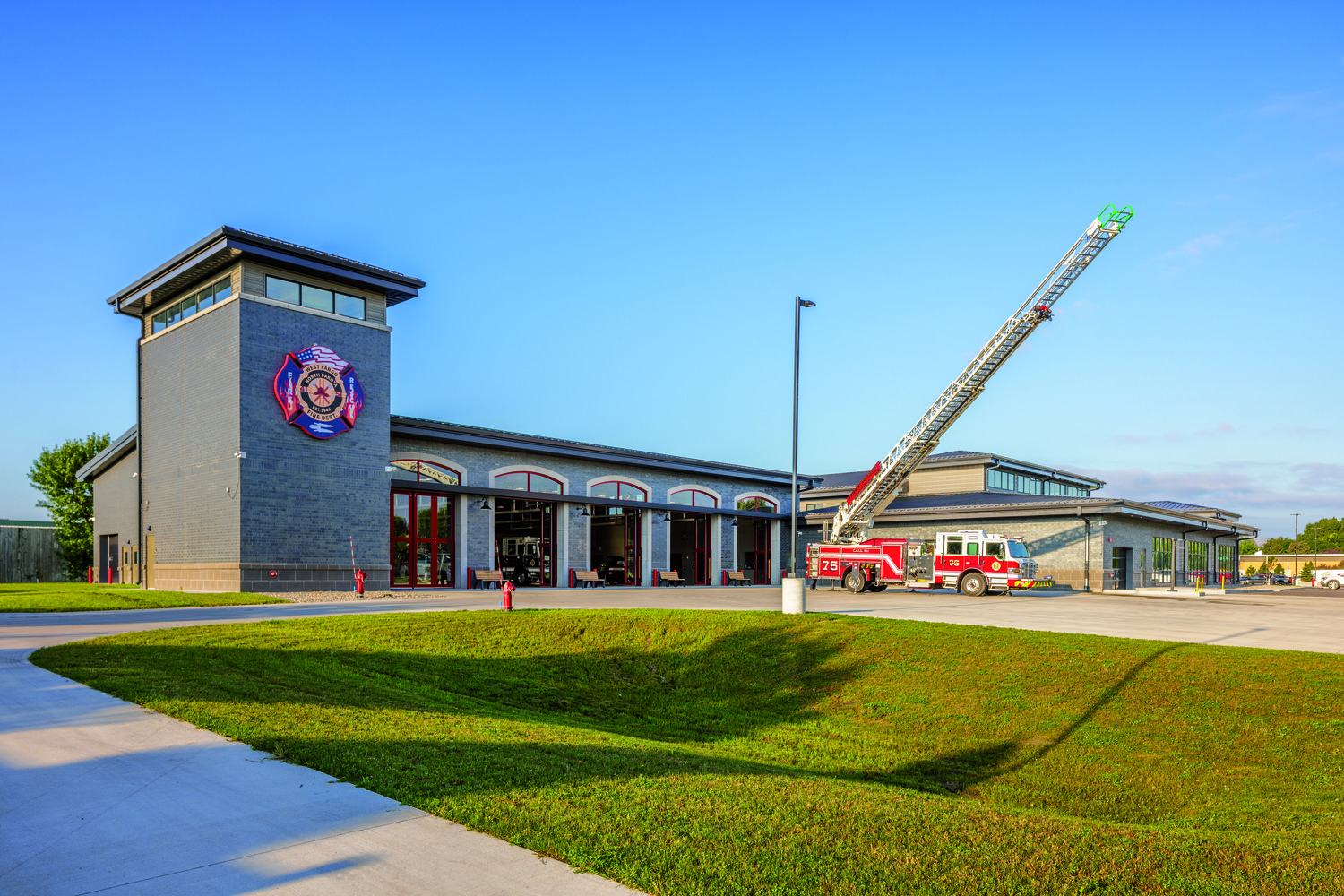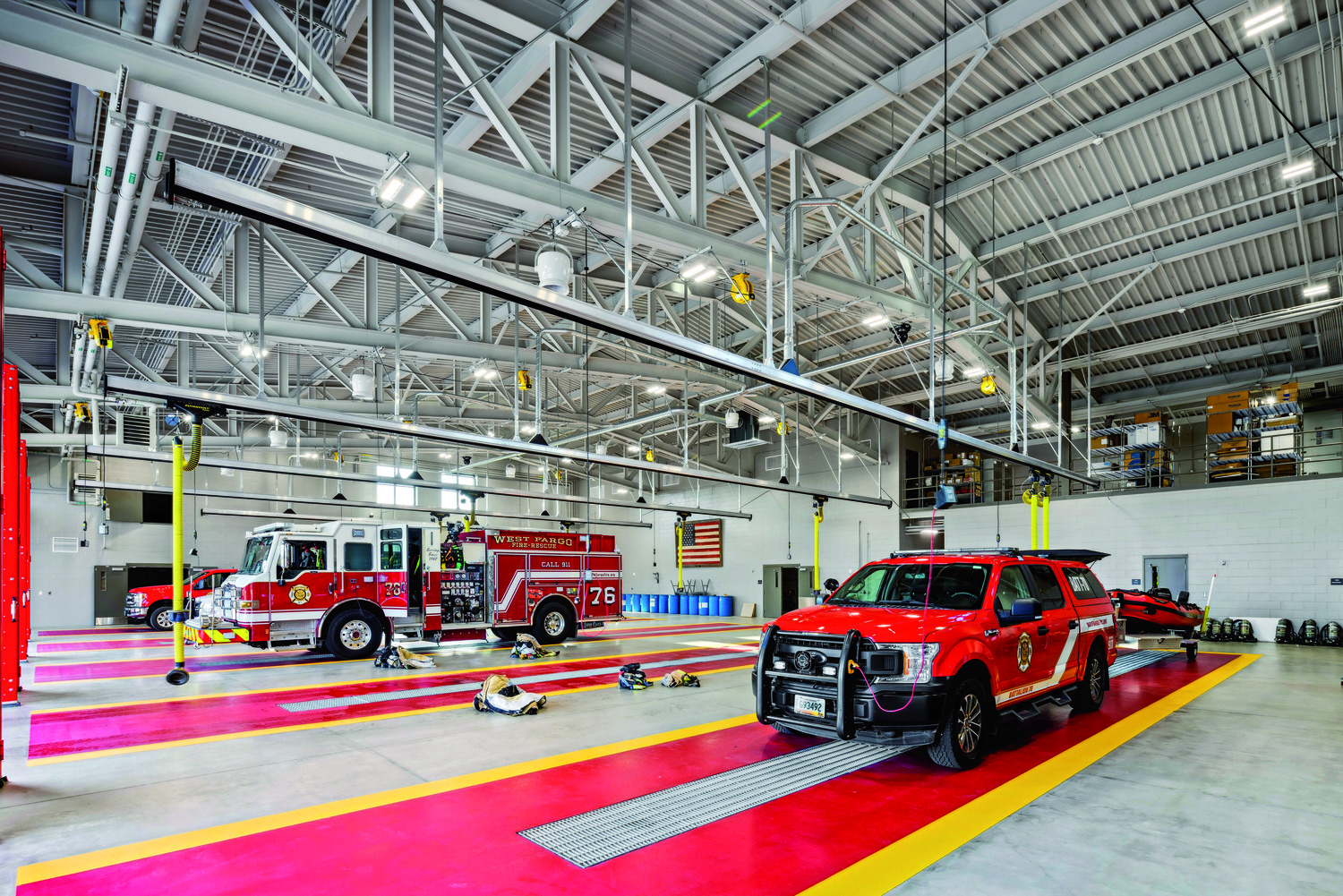The West Fargo Fire Headquarters project was a 45,530 square foot new construction project located in West Fargo, North Dakota. The project included living spaces, offices, vehicle maintenance areas, apparatus bays, and underground parking for the fire department. The new Fire Headquarters now serves as the central hub for the West Fargo Fire Department, providing essential spaces for firefighters, administrative staff, and equipment maintenance. This facility enhances the department's capabilities and efficiency in serving the community of West Fargo.
Details
Project:
West Fargo Fire Headquarters
Client:
West Fargo Fire DepartmentLocation:
West Fargo, ND
Size:
45,530 s.f.
Architect/Engineer:
EAPC Architects EngineersKraus-Anderson Role:
General Contractor
Want to know more about Kraus-Anderson’s approach to your business?
Let’s talk




