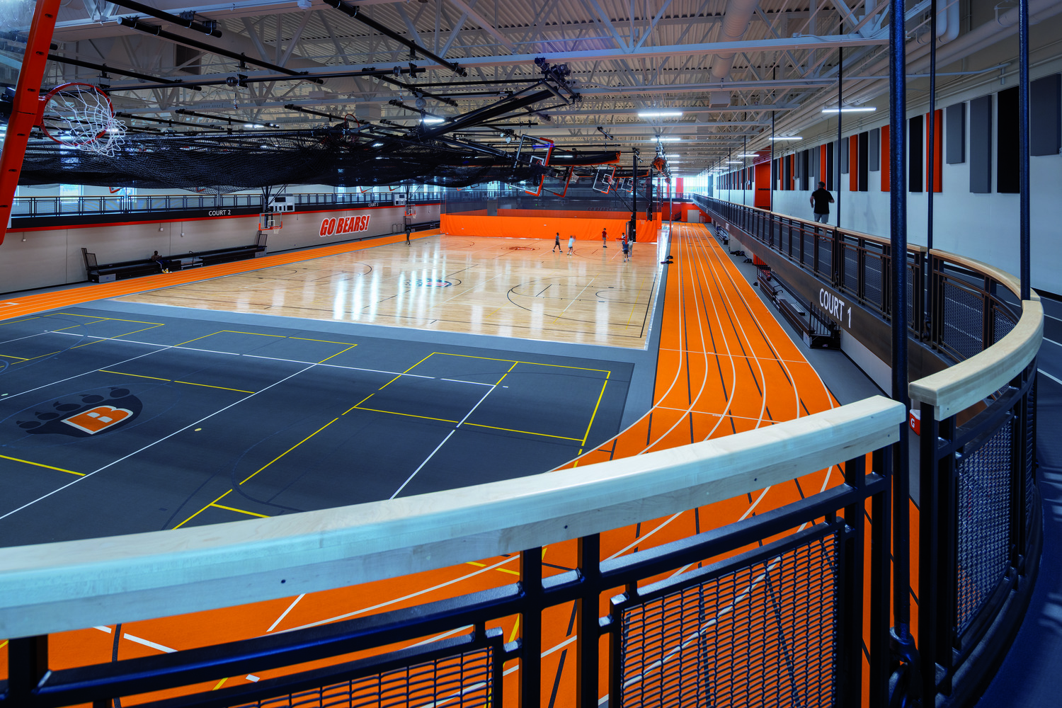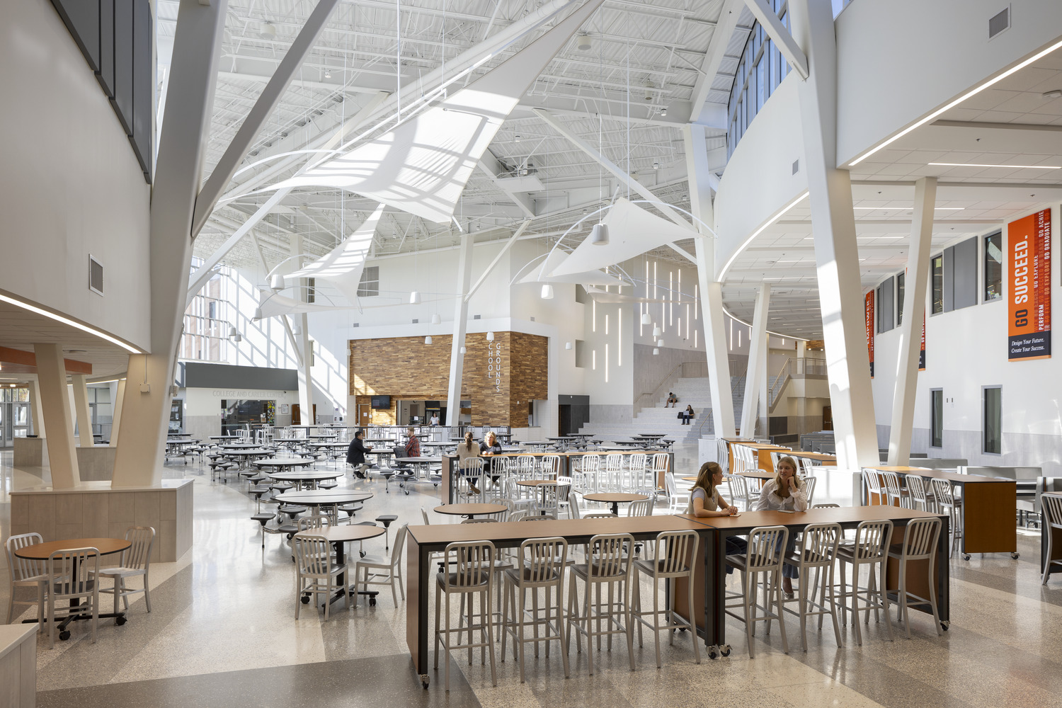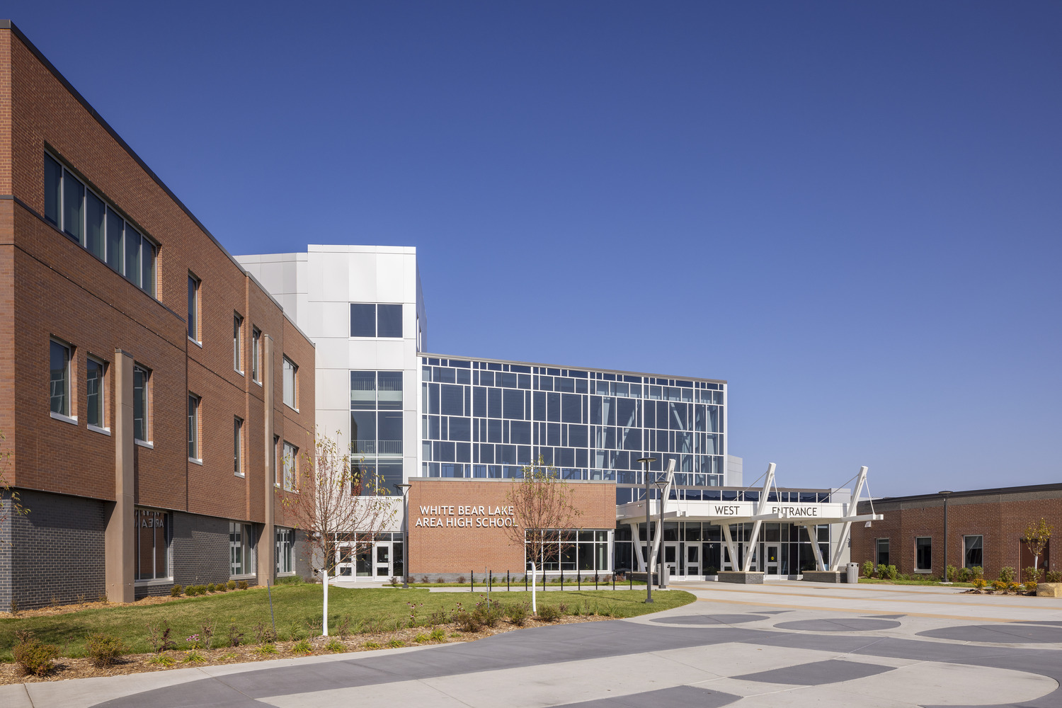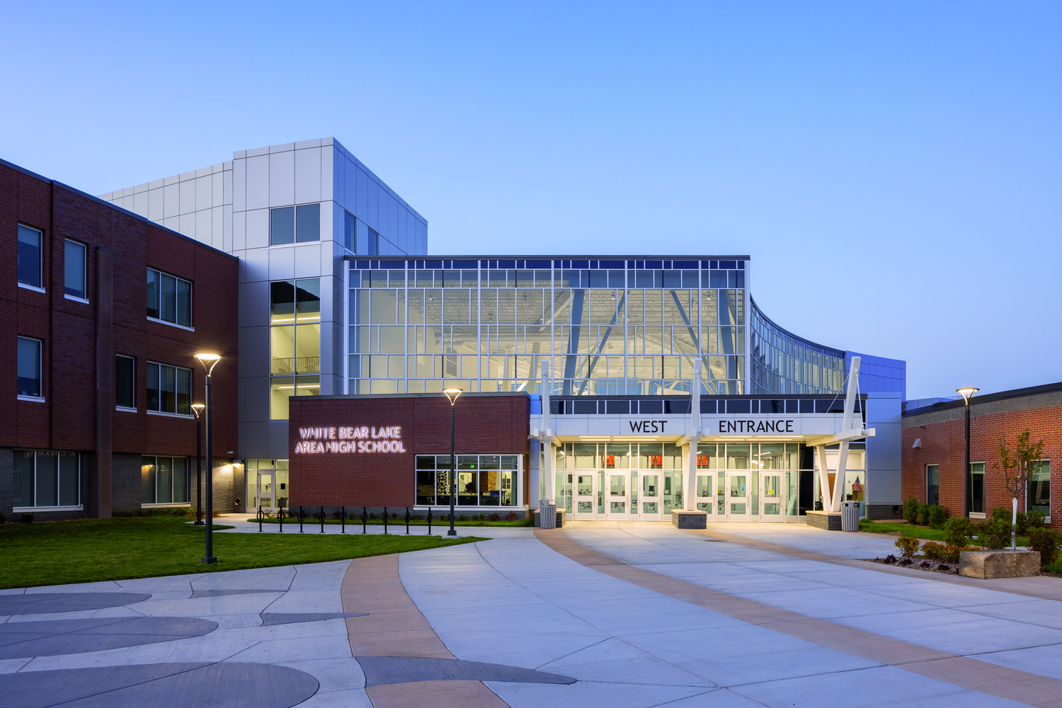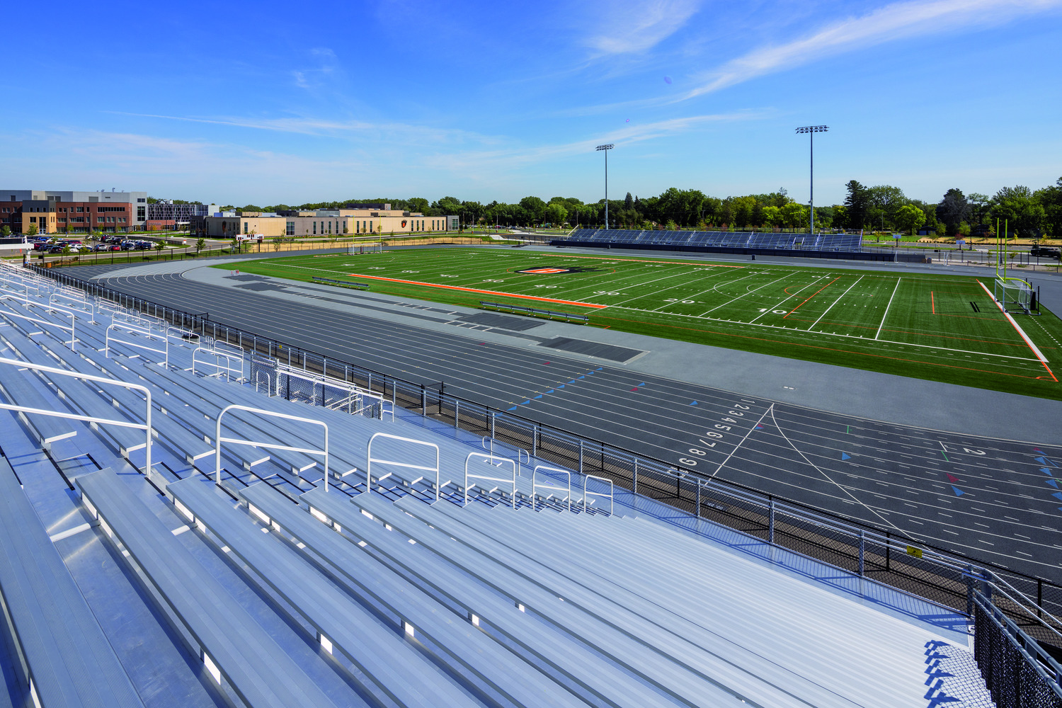White Bear Lake North High School
KA collaborated with White Bear Lake Area Schools on a $463 million construction initiative that revitalized fifteen campuses, with the centerpiece being the transformation of the North Campus. This project converted the facility from a 9-10 building into a comprehensive 9-12 high school, fundamentally reshaping the district's campus structure. This shift influenced the utilization of other schools, guiding the development of a carefully phased plan. Collaborating closely with the district and design team, we prioritized alignment with summer schedules and class offerings, minimizing disruptions to students and staff throughout the process.
Details
Project:
White Bear Lake High School - North Campus
Client:
White Bear Lake Area SchoolsSize:
595,000 s.f.
Architect/Engineer:
Wold Architects and EngineersKraus-Anderson Role:
Construction Manager
Want to know more about Kraus-Anderson’s approach to your business?
Let’s talk
