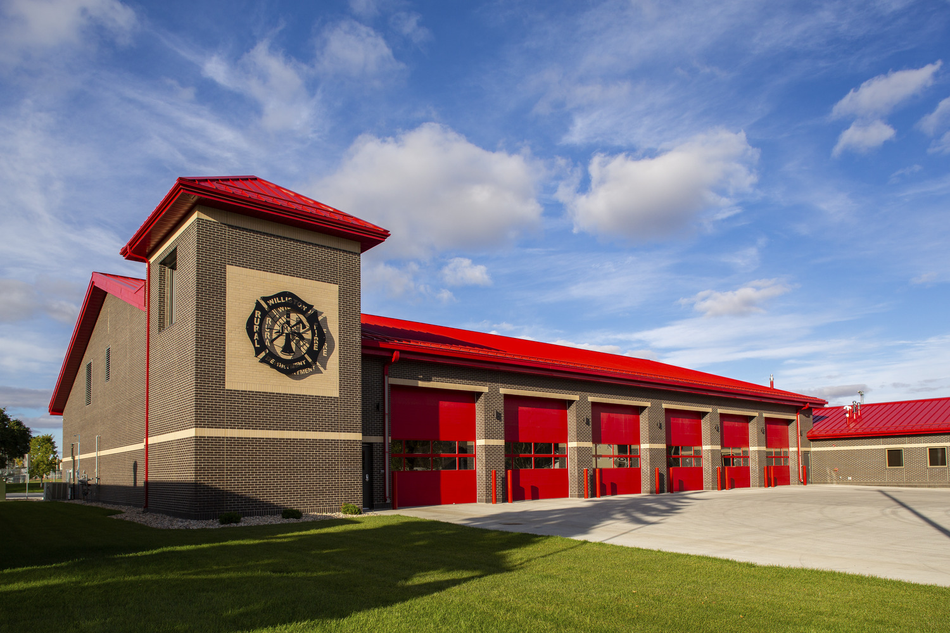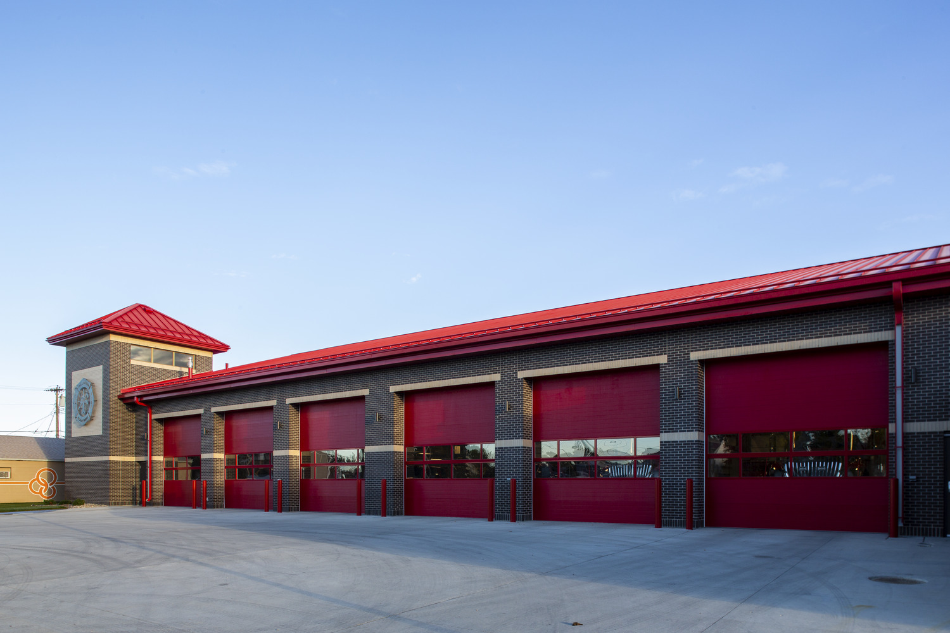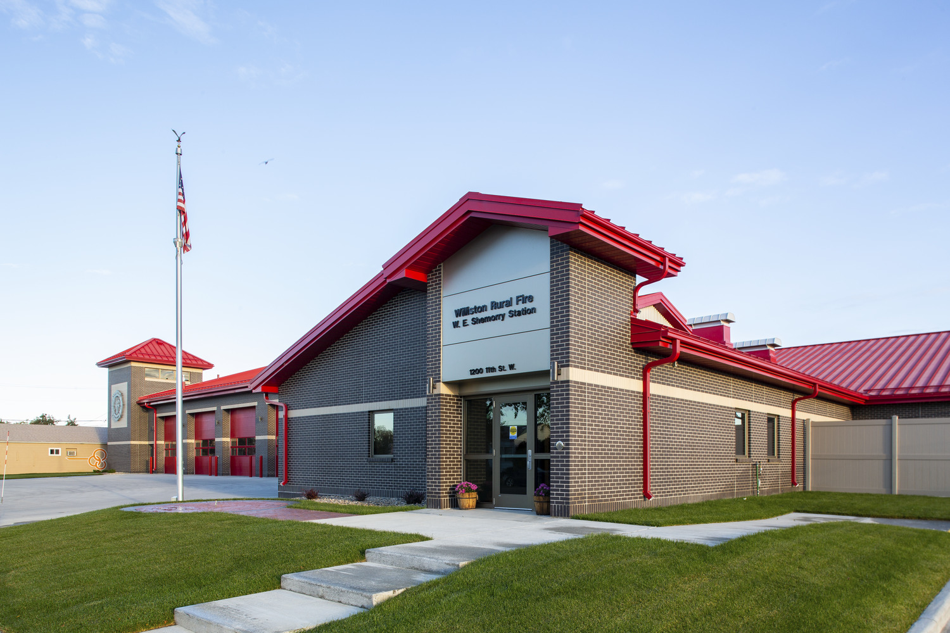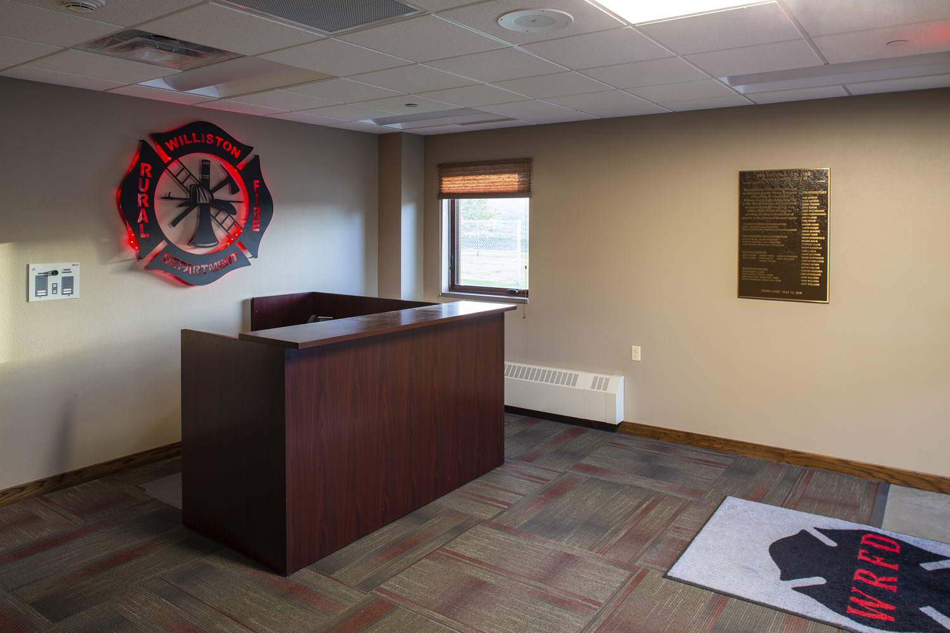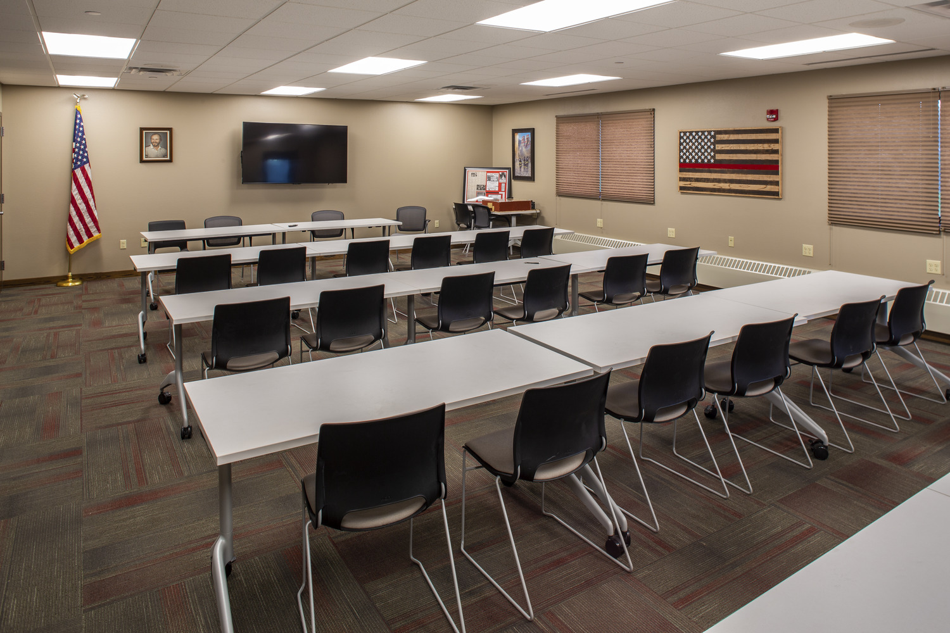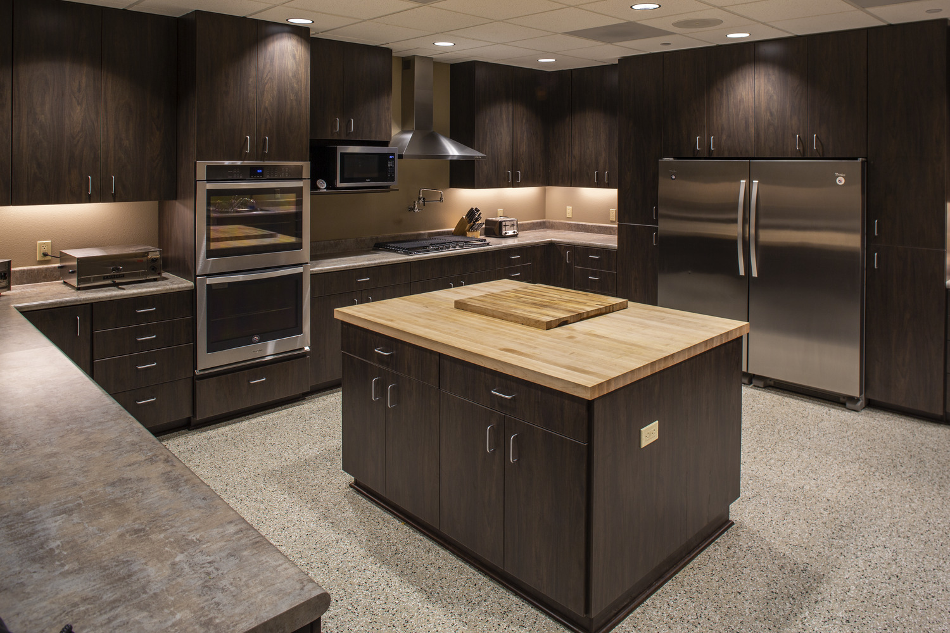Kraus-Anderson completed the 18,000-square-foot rural fire station that consists of a wood-framed living space complete with offices, kitchen, day room, laundry room, training room, sleeping quarters, fitness room, and locker room. The 12-stall apparatus bay includes a wash bay, mechanical mezzanine, hose tower, equipment storage, and SCBA room. The entire lot is landscaped, sodded, and has an irrigation system, as well as concrete parking lots on three sides of the building connected by a concrete drive lane._x000D_ _x000D_ The project was completed under budget, which allowed the owner to add scope such as epoxy flooring in the apparatus bay, install sod instead of seeding grass, add more landscaping, and build a storage shed.
Details
Project:
Williston Rural Fire Station
Client:
City of WillistonLocation:
Williston, ND
Size:
18,000 s.f.
Architect/Engineer:
EAPC Architects EngineersWant to know more about Kraus-Anderson’s approach to your business?
Let’s talk
