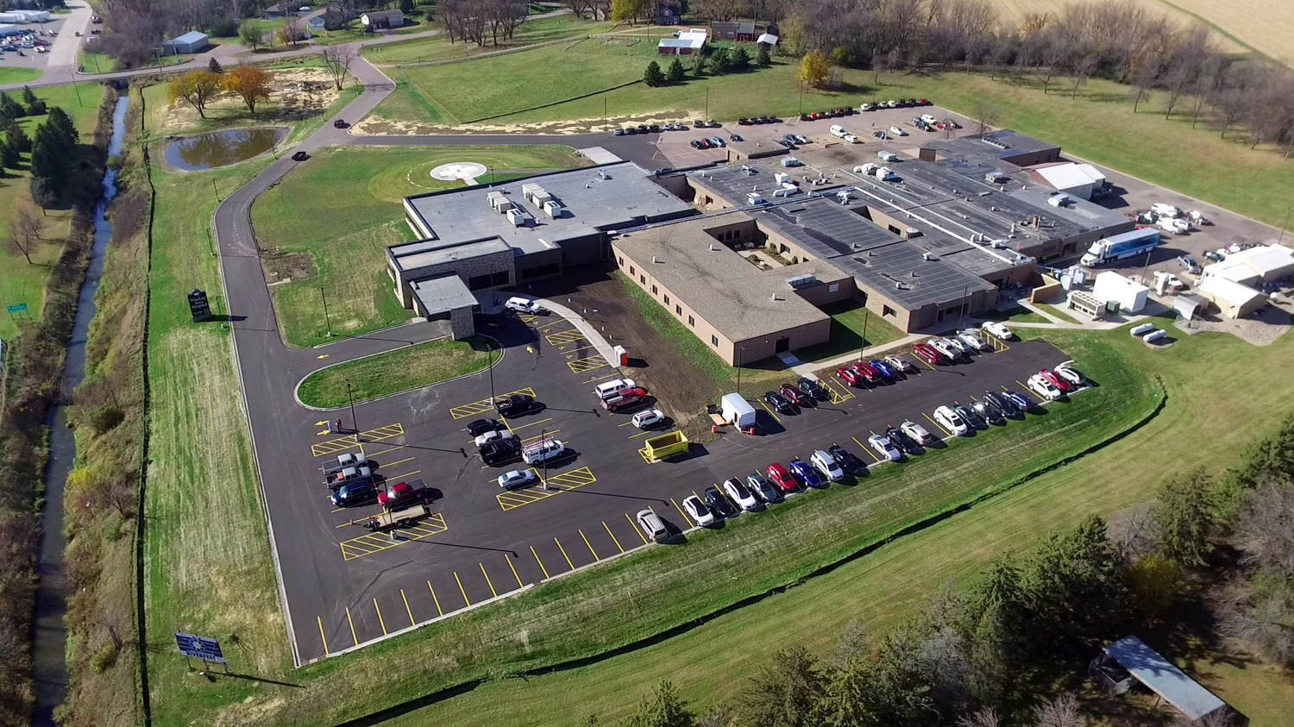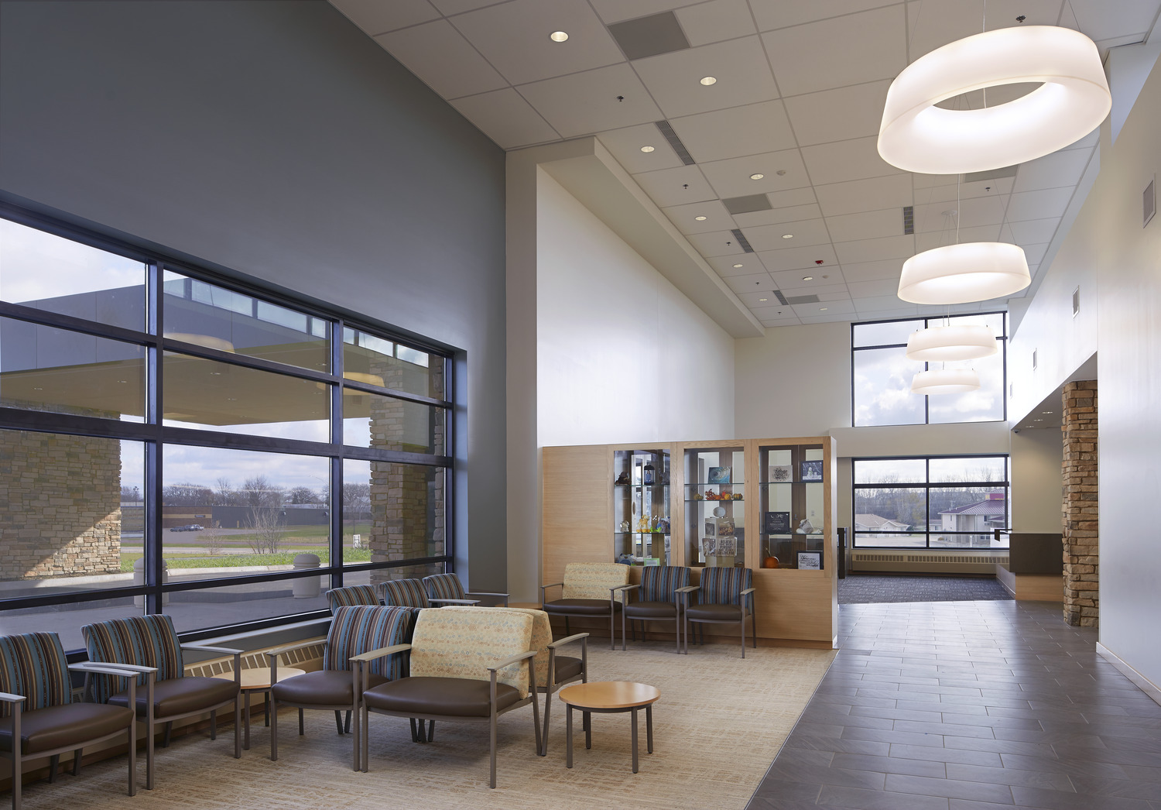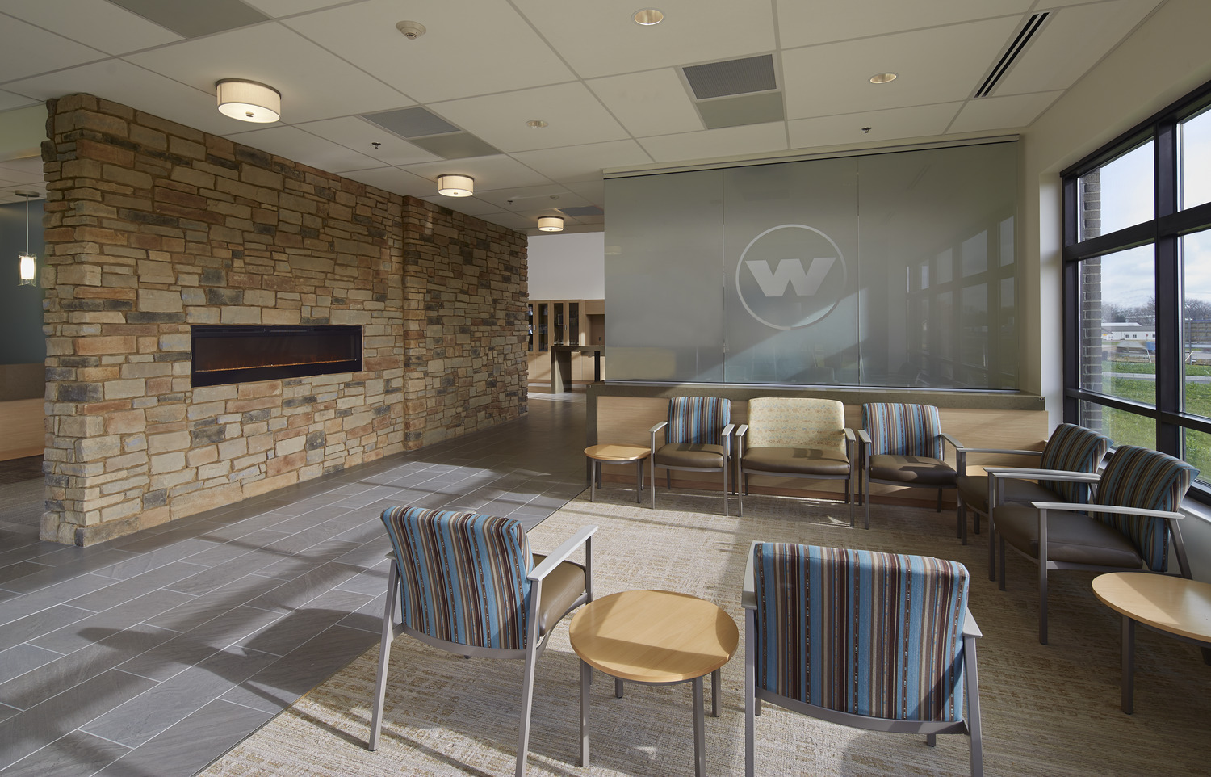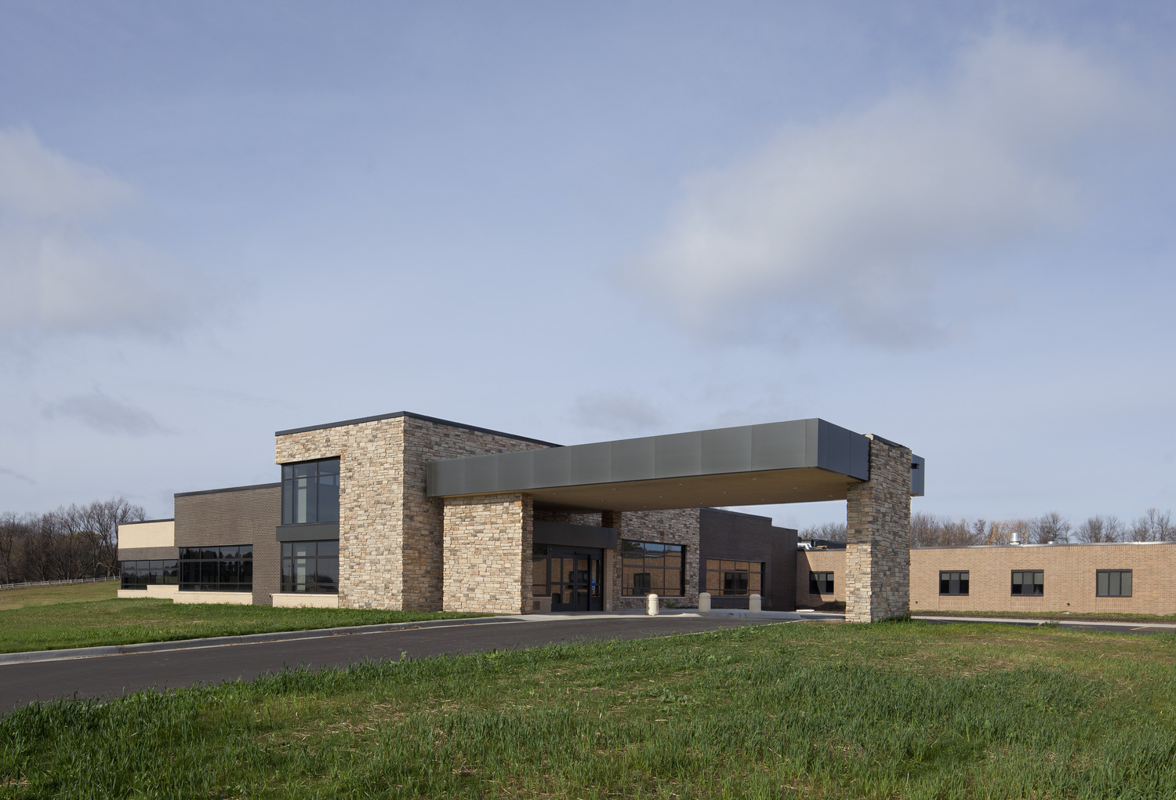The Windom Area Hospital project featured new 8,500 SF surgical suite, a 7,100 SF outreach clinic, and hospital main entrance, as well as minor remodeling for patient flow and staff efficiency._x000D_ _x000D_
Details
Project:
Windom Area Hospital ó New Surgical Suite and Outreach Clinic
Client:
Windom Area HospitalLocation:
Windom, MN
Size:
25,350 s.f.
Architect/Engineer:
Pope Design GroupKraus-Anderson Role:
General Contractor
Want to know more about Kraus-Anderson’s approach to your business?
Let’s talk





