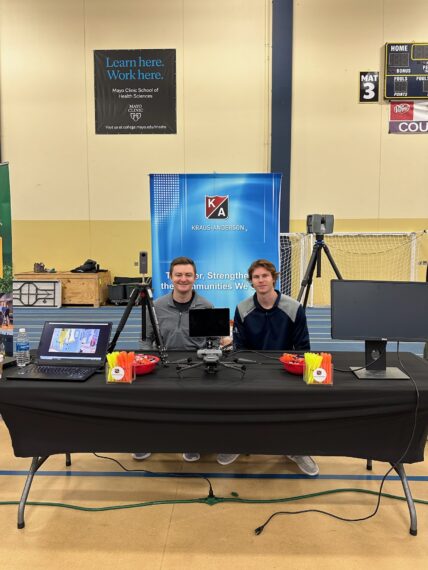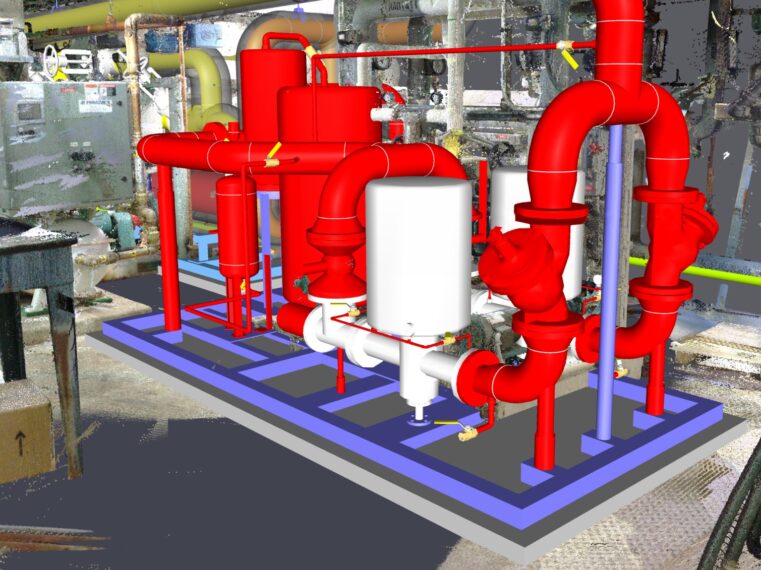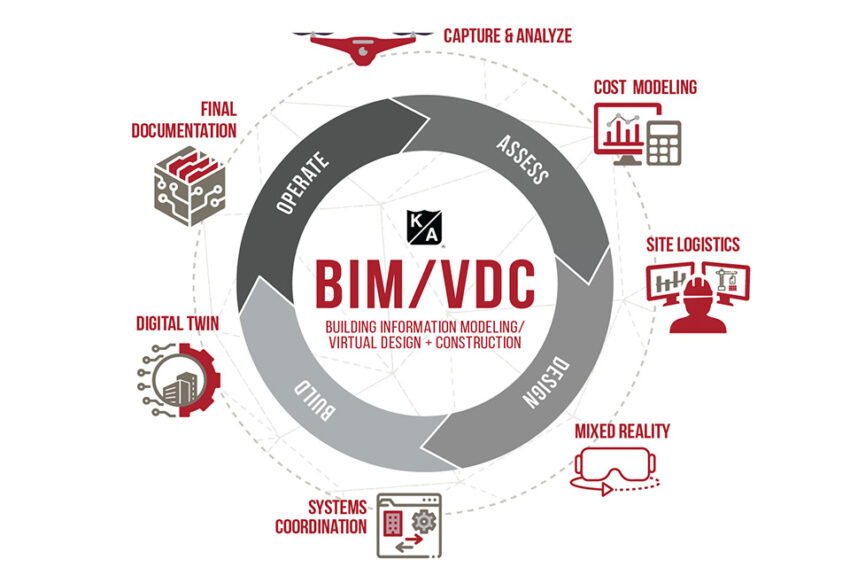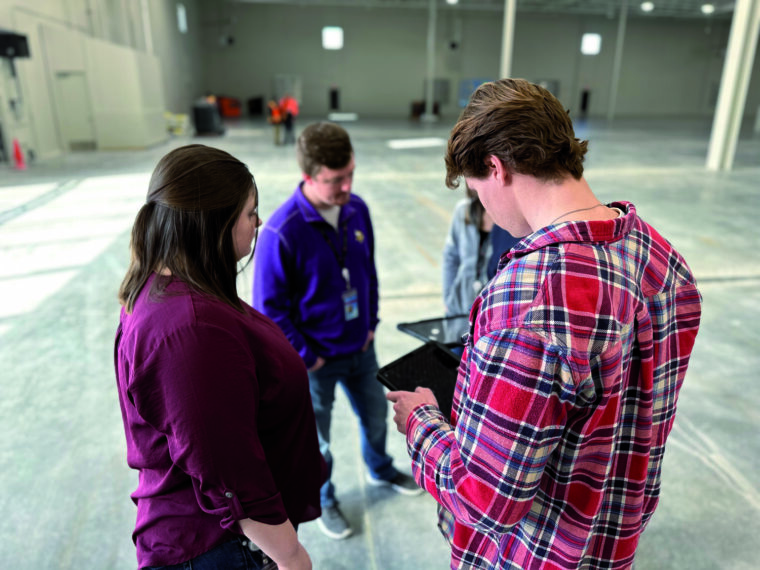The Model Example: A Look at Kraus-Anderson’s BIM Department
By Brenden Nickels, Senior Office Assistant
Every building starts as an idea. To turn ideas into infrastructure, the contractor needs to understand the vision. That’s where Kraus-Anderson’s Building Information Modeling (BIM) department steps in.
BIM uses 3D models of its projects provided by its subcontractors and design teams for multiple reasons. It allows the team to analyze the building’s constructability, receive information to support estimating, make simulations to demonstrate the construction sequence, identify cost and surrounding logistics, and more.
Andrea Blair, Senior BIM/VDC Specialist, leads the BIM team. I recently interviewed her about the department and its role in our company.
What is BIM? What does your team do?
BIM stands for Building Information Modeling. It is a process for creating and managing information on a construction project throughout its whole lifecycle. The “I” in BIM holds all the value. We obtain so much information from the 3D models, such as materials, costs, manufacturing or design information, and much more. It also provides a visual way to view information, separate from the standard 2D plans.
Our team works through the full lifecycle of a building. Project teams involve our team early on with the design, pulling quantities from models to support our estimators, delivering project planning needs such as 4D/5D simulations, and performing clash detection among our trades, allowing for fabrication and resolution to problems otherwise found in the field. We also perform a great deal of reality capture that requires frequent site visits to capture data used to analyze and document building conditions. Reality Capture may include laser scanning, drone flights, and 360-degree camera shots.
What skills do you look for when growing your team?
Our team is unique. We all have different backgrounds; each provides a skill set that brings immense value to the team. When looking for another team member, we look for someone with a great understanding of technology and a drive for continued education. Having a construction background or understanding helps support our project teams, as well.
Describe your day-to-day.
The schedule of a BIM/VDC team member varies day-to-day, sometimes even hour-to-hour. Anthony Mondry, our Reality Capture coordinator, could be in Omaha, NE flying a drone one day and be in Duluth, MN, laser scanning the next day.
In the office, the BIM/VDC specialists attend proposal and project coordination meetings, analyze data from the information captured by Mondry, and research the latest technology, among other responsibilities. Each day is a new adventure and always keeps us on our toes. The variety is one of the aspects I love most about being in the BIM/VDC department.

How do architecture and engineering play a role in BIM’s work?
BIM is the foundation for the work that our architectural and engineering partners do. The models help create the documents that we use to construct our buildings. Prior to BIM, project teams created drawings with simple lines. Now, via the digital model, building components, such as walls, ceilings, structural beams, etc., hold dynamic information that is coordinated throughout each area. For example, prior to BIM, if a door size changed throughout a building, the project team needed to manually modify each plan, elevation, and section that included that door. With BIM, when a door size is changed, it automatically adjusts the view in the plan, elevation, and sections throughout the building.
How does the BIM department’s work tie into the work that others — subcontractors, architects/engineers, and project managers — do?
Everything within the BIM department is collaborative. Whether it be with our internal project teams, trade partners, architects, engineers, or owners, we work collaboratively with all of them. For our internal teams, we understand their project needs or challenges and determine which tool can best provide solutions. Without teamwork and collaboration, conflicts could quickly arise and create costly and negative effects on schedule. Coordination efforts include all team members working very closely to understand all systems for a building and ensuring trades can fabricate and install with little to no rework in the field, helping reduce costs and schedule impacts.
How do you stay up-to-date on the latest technology tools and trends?
We no doubt have a lot of tools and technology that we utilize in our department. With that, we have a lot of training that takes place on a regular basis. Technology changes so rapidly that we intentionally dedicate time to continued education. Not one person can be an expert in every piece of technology that we utilize. We lean on one another regularly to learn new skill sets and help deliver the best project outcome.
Staying up-to-date with the latest and greatest technology can be challenging, but lucky for us, Kraus-Anderson and our department, specifically, have a lot of resources, industry partners, and tools that help us. One way we stay up-to-date is with our National Builders Alliance, which is a group of like general contractors across the nation that we collaborate with. Another resource we take advantage of is an annual conference, Autodesk University. Some of our team members attend to gather insight into industry standards, new technology and tools, and future objectives.

What do you think BIM and its tools will look like in 50 years?
If I had a crystal ball, I would say that the digital transformation will be in full effect in the AEC industry. Artificial Intelligence (AI) might drive how we think and act, providing us with more insight into how our buildings perform. We will be able to make quicker decisions based on the digital data that is provided. We’re currently seeing more robotics introduced into the industry, and I believe that many of those robotic tools will continue to be supported by the development of BIM. Ten years ago, when I started in the industry, I had no idea that drones would be a part of our workflow. Here we are today, capturing buildings across states and analyzing the data using our in-house drone. Maybe next, we’ll be flying drones in North Dakota while seated at our desks in Minneapolis!
CATEGORY: Construction

