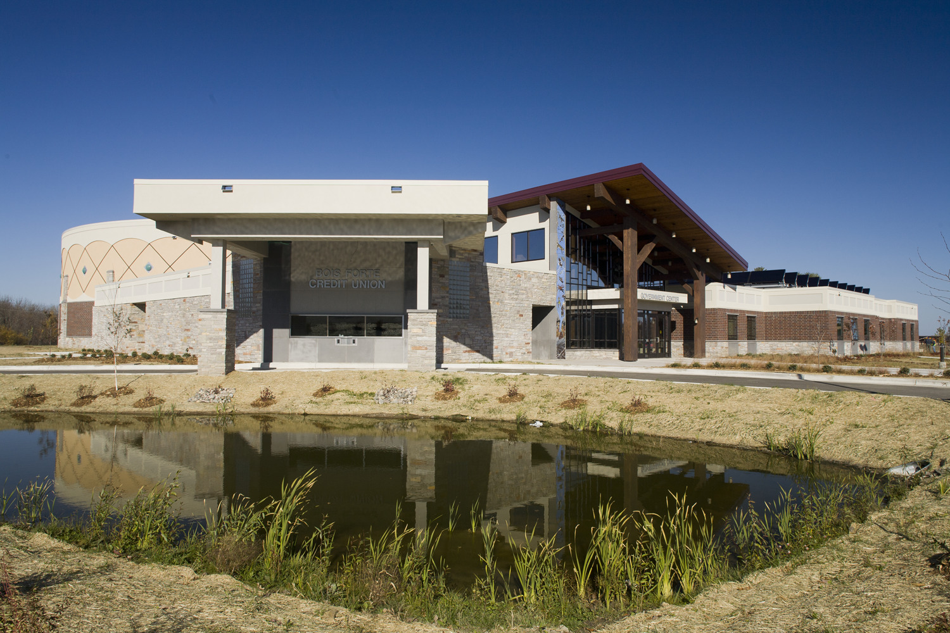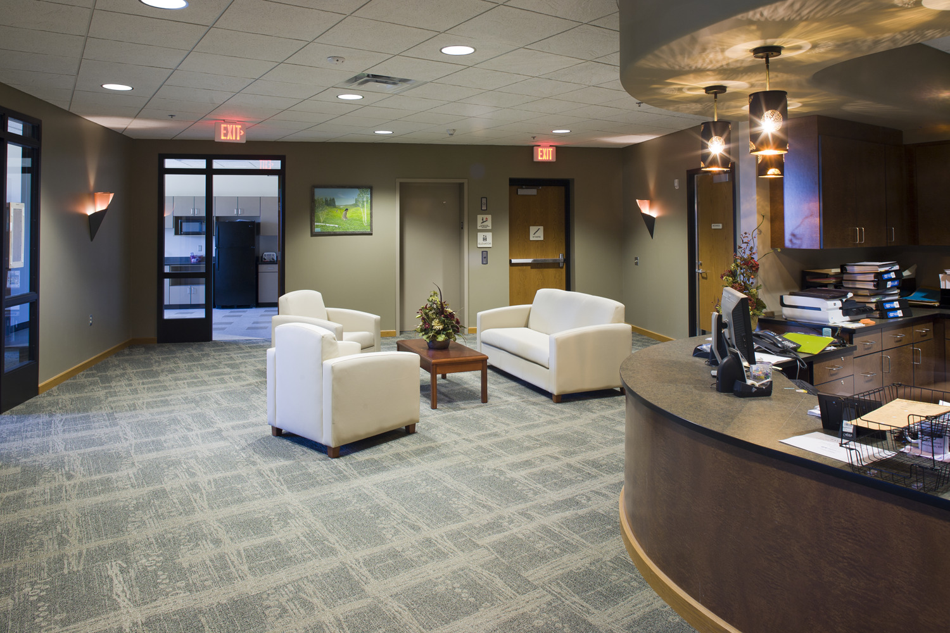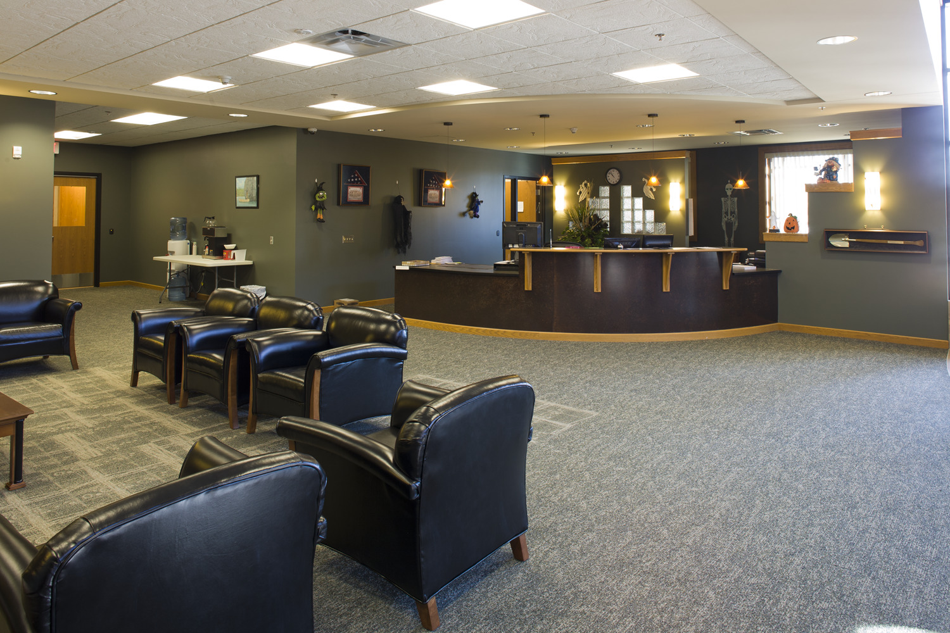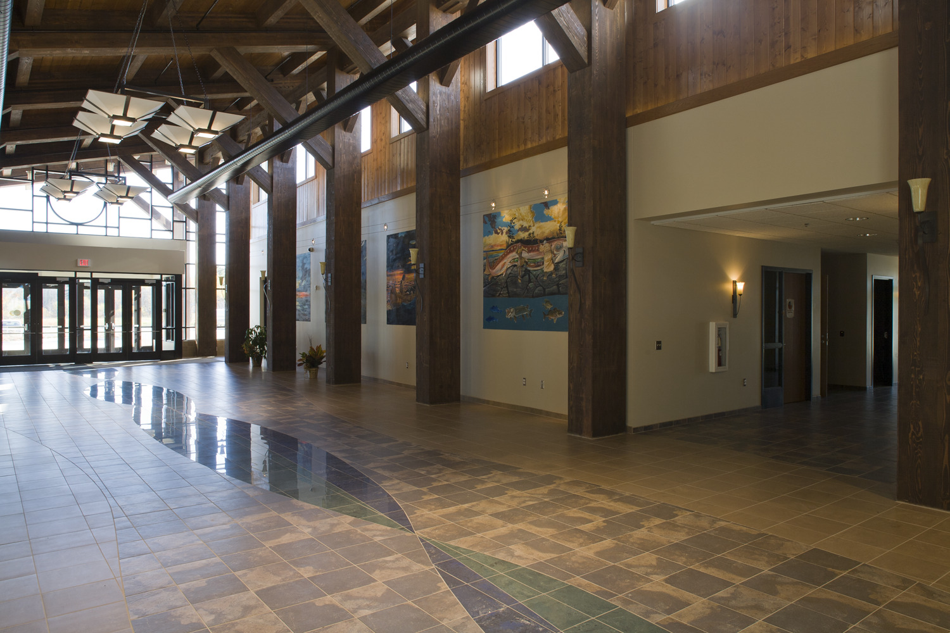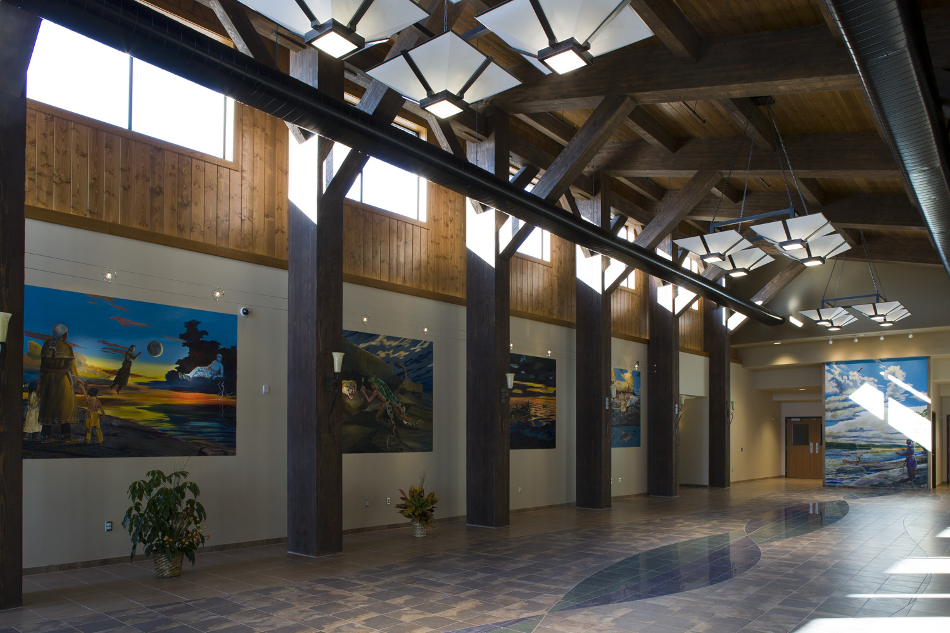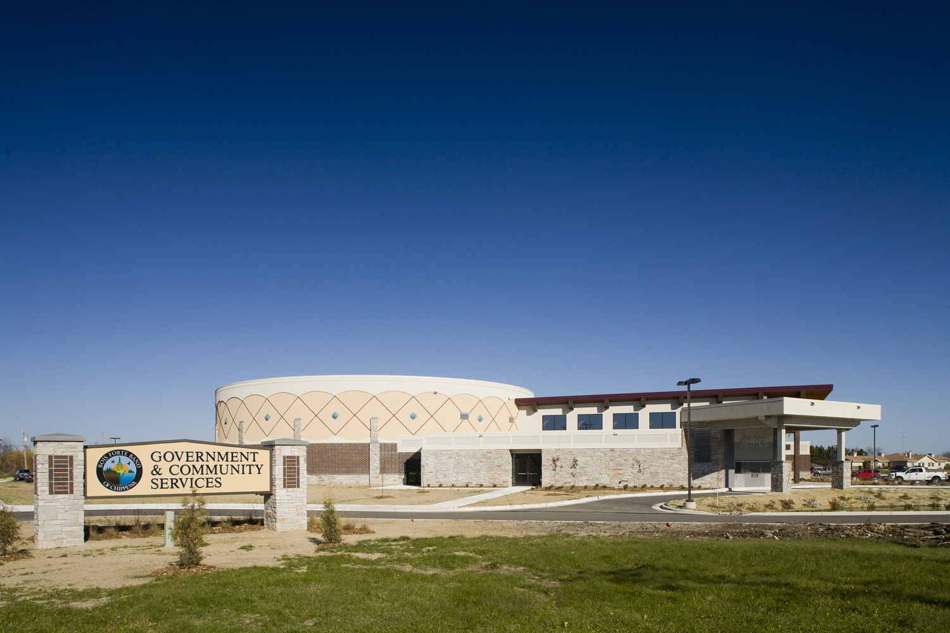The Bois Forte Government and Community Services Center was built in 2009. The exterior features of the new facility include a timber-framed front entry and lobby, natural stone walls and brick veneer, 100 solar panels that gather renewable energy to head the building, and a Veteransí memorial. The interior of the building has a main section that can be divided into four separate meeting areas or used as a single large space for big gatherings such as Powwows and funerals. The new building allowed for multiple services and offices to be brought together under one roof: accounting, administration, Circle of Life - Home Health, Emergency Command Center, Energy Assistance, Enrollment, Financial Institution, Housing, Human Resources, Leasing, IT, Planning and Community Development, Small Business Development, and Tribal Employment Rights. A large commercial-grade kitchen was built for community feasts, space for employee training and education, and expansion room for future needs. Under the Bois Forteís Tribal Employment Rights Ordinance, 50% of the construction team was Native American.
Details
Project:
Bois Forte Government and Community Services Center
Client:
Bois Forte Band of ChippewaLocation:
Nett Lake, MN
Size:
48,000 s.f.
Architect/Engineer:
SEHKraus-Anderson Role:
Construction Manager
Want to know more about Kraus-Anderson’s approach to your business?
Let’s talk
