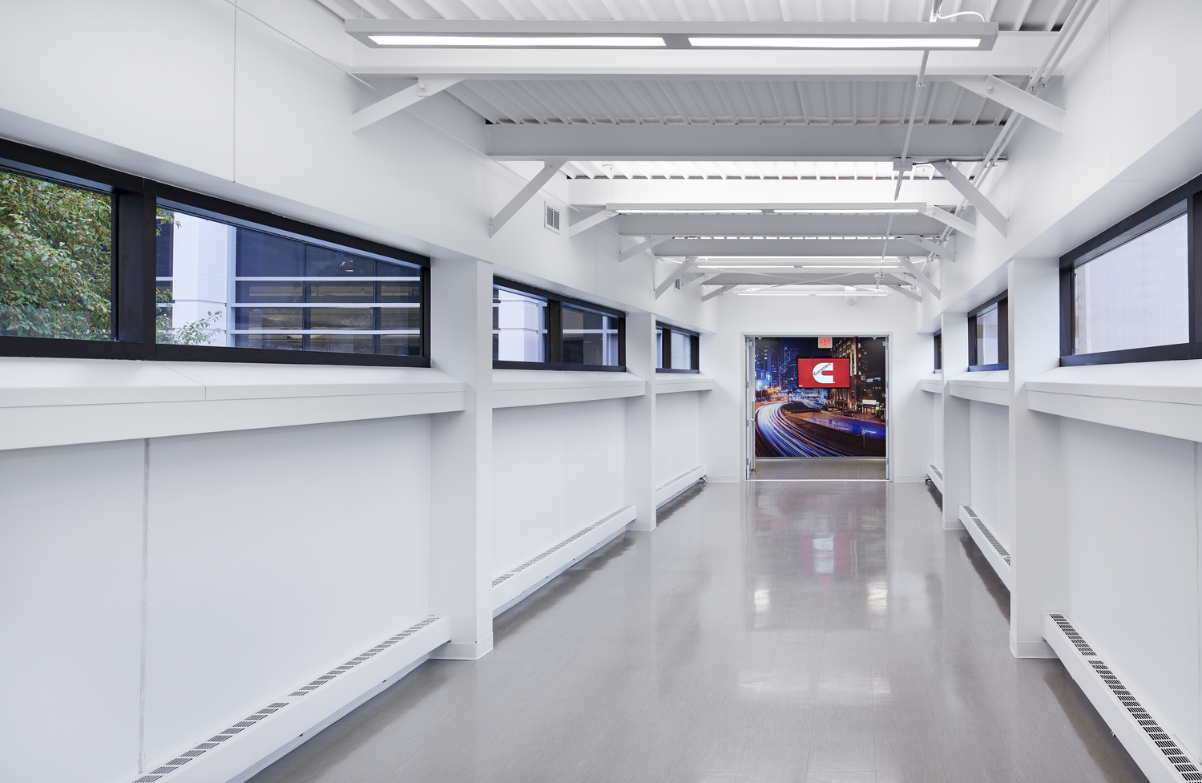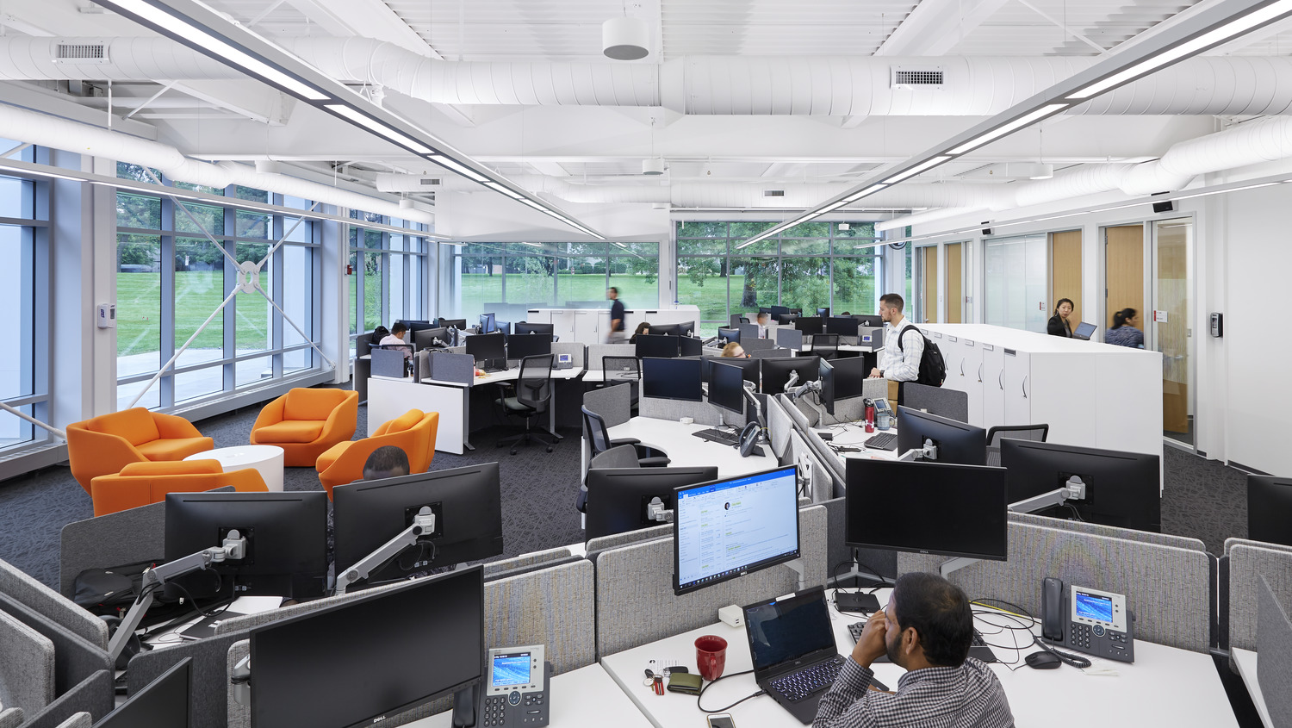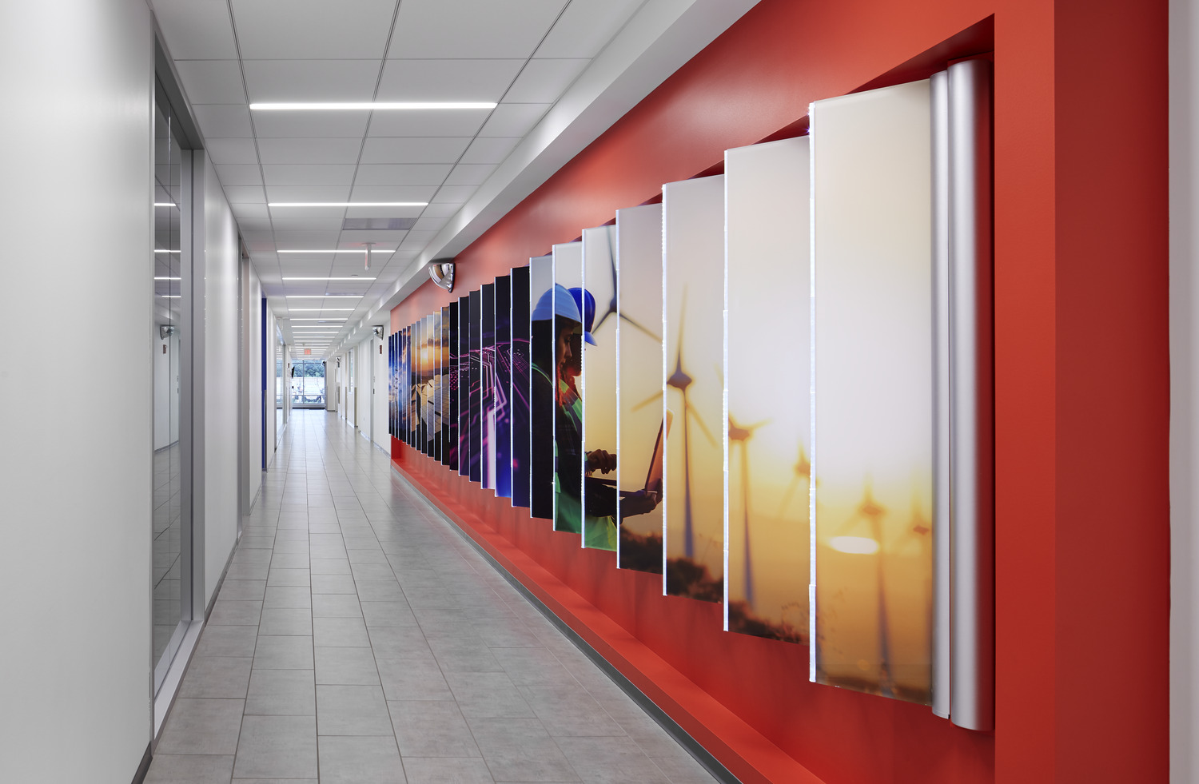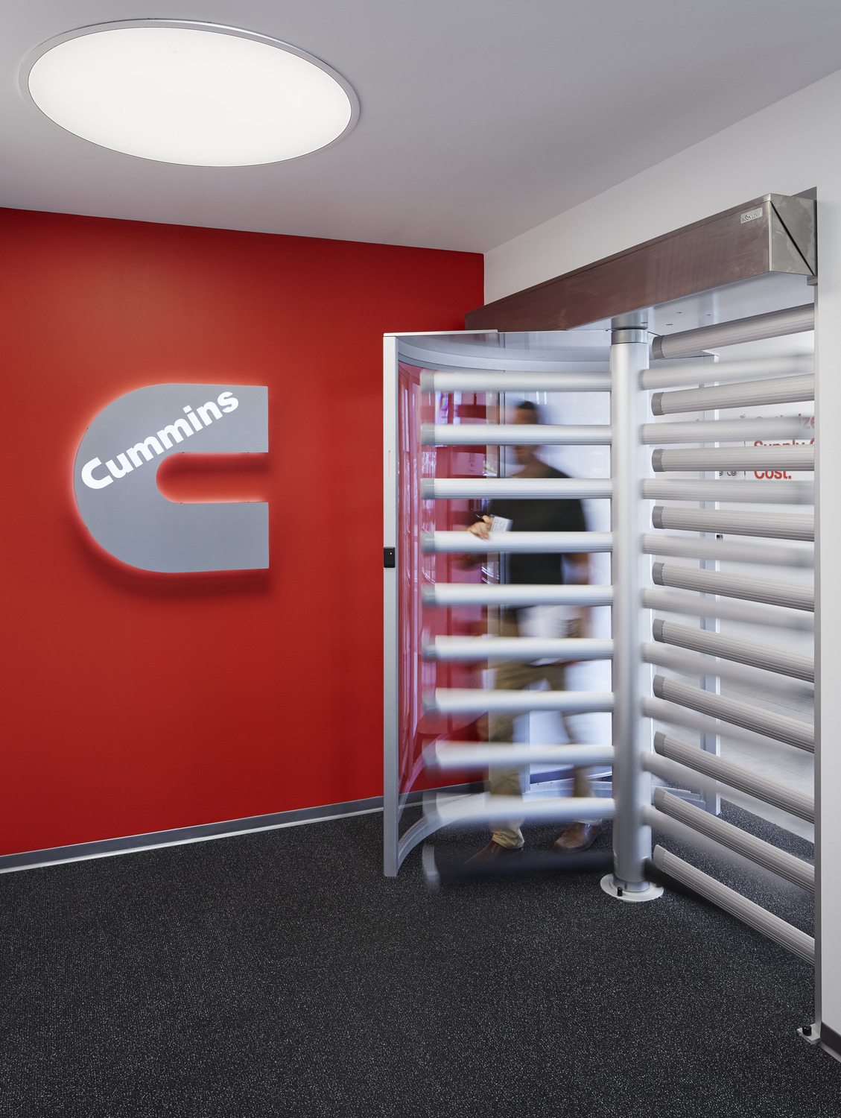The 30,000-square-foot Cummins office renovation included adding open office space, meeting spaces, laboratories, and other support spaces. The open floor plan and large exterior glass walls allow ample daylight. The new open kitchen and lounge space allows employees to eat lunch or have casual get togethers. The bright, contemporary work space provides ample flexibility for employees throughout their work day.
Details
Project:
Cummins Office Renovation
Client:
Cummins
Size:
30,000 s.f.
Architect/Engineer:
Mussett Nicholas + Associates
Want to know more about Kraus-Anderson’s approach to your business?
Let’s talk




