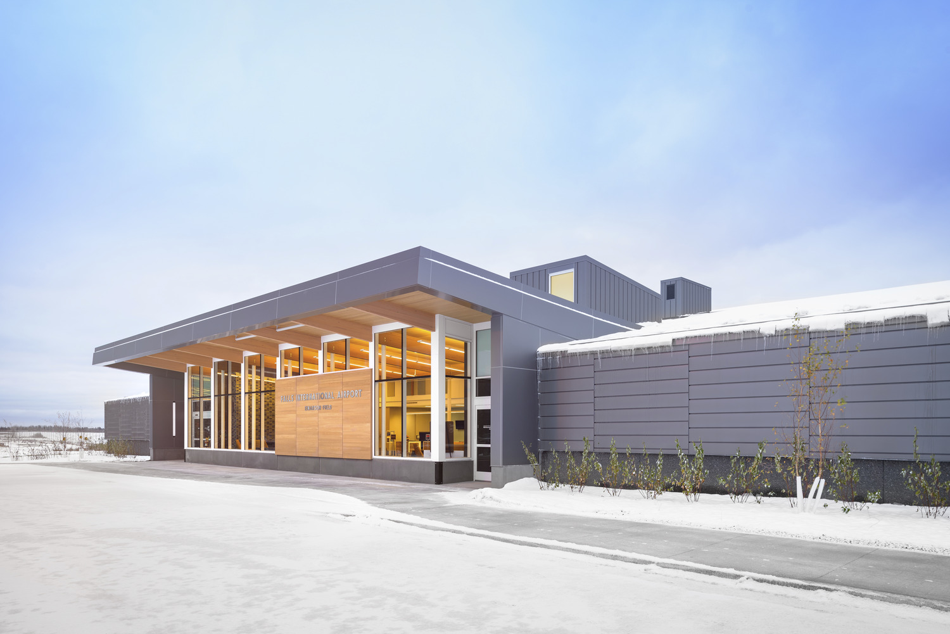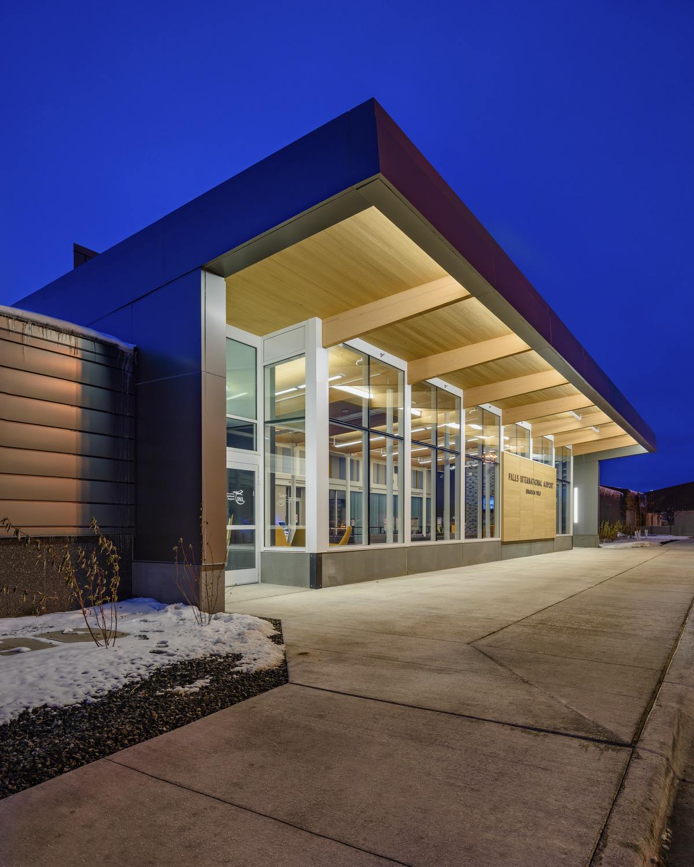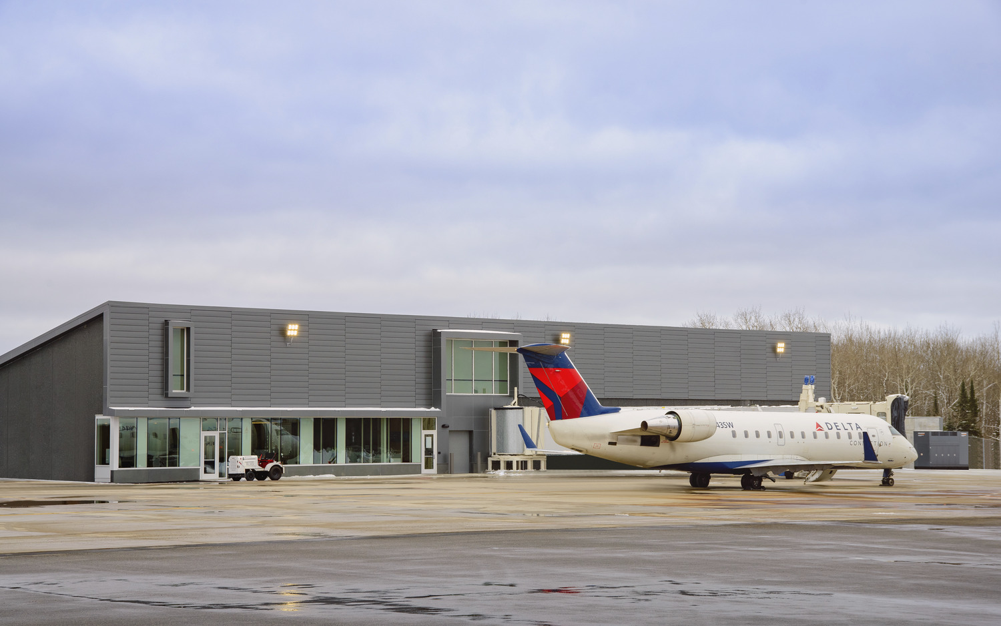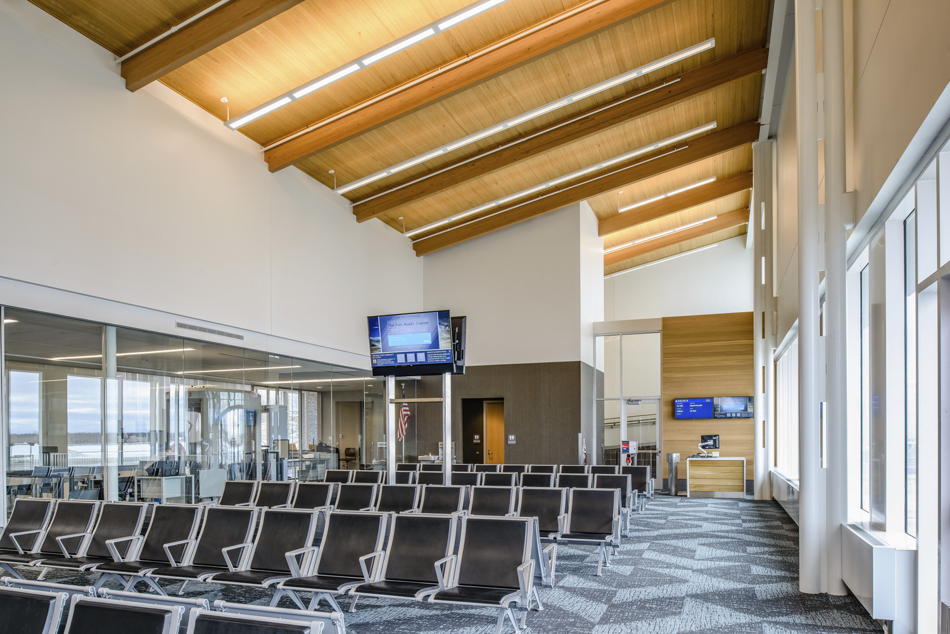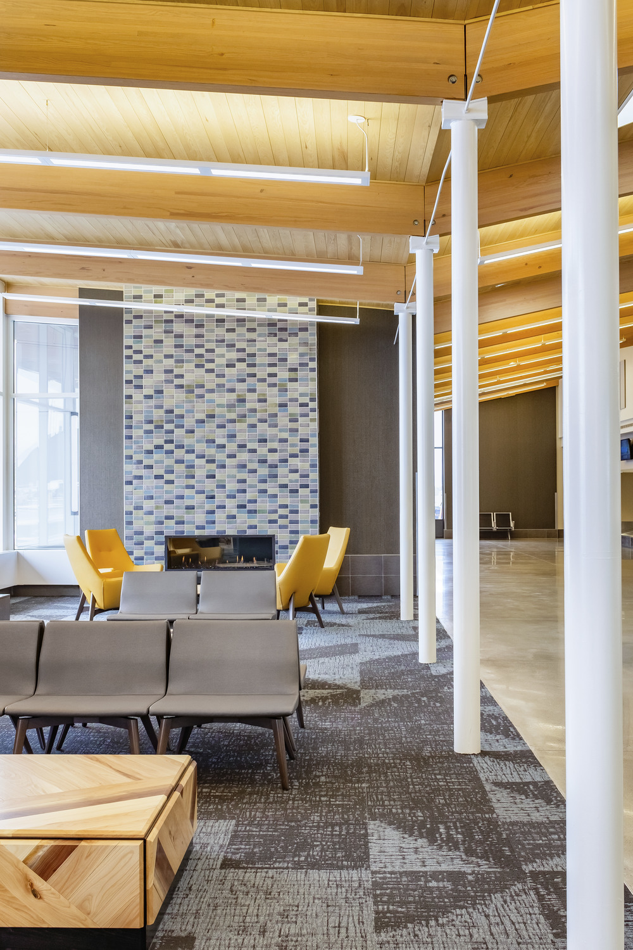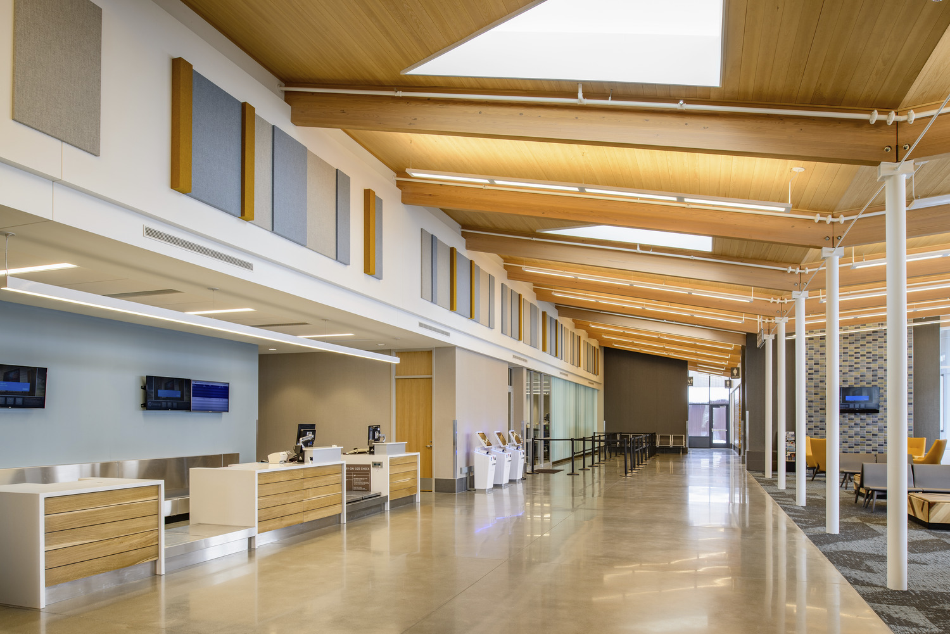Kraus-Anderson completed the two-phased expansion and renovation of Falls International Airport. Phase one included the replacement of approximately two-thirds of the old terminal, and featured a new arrival and departure services with check-in ticketing counters and kiosks, secured gate lounge, baggage handling, passenger boarding bridge, TSA screening area, car rental services and public lobby/waiting area. Phase two completed the full replacement of the 17,894-square-foot terminal building, and provided new space for U.S. Customs processing, a National Weather Service office, TSA offices and Airport Administration.
Details
Project:
Falls International Airport
Client:
City of International FallsLocation:
International Falls, MN
Size:
17,894 s.f.
Architect/Engineer:
AlliianceWant to know more about Kraus-Anderson’s approach to your business?
Let’s talk
