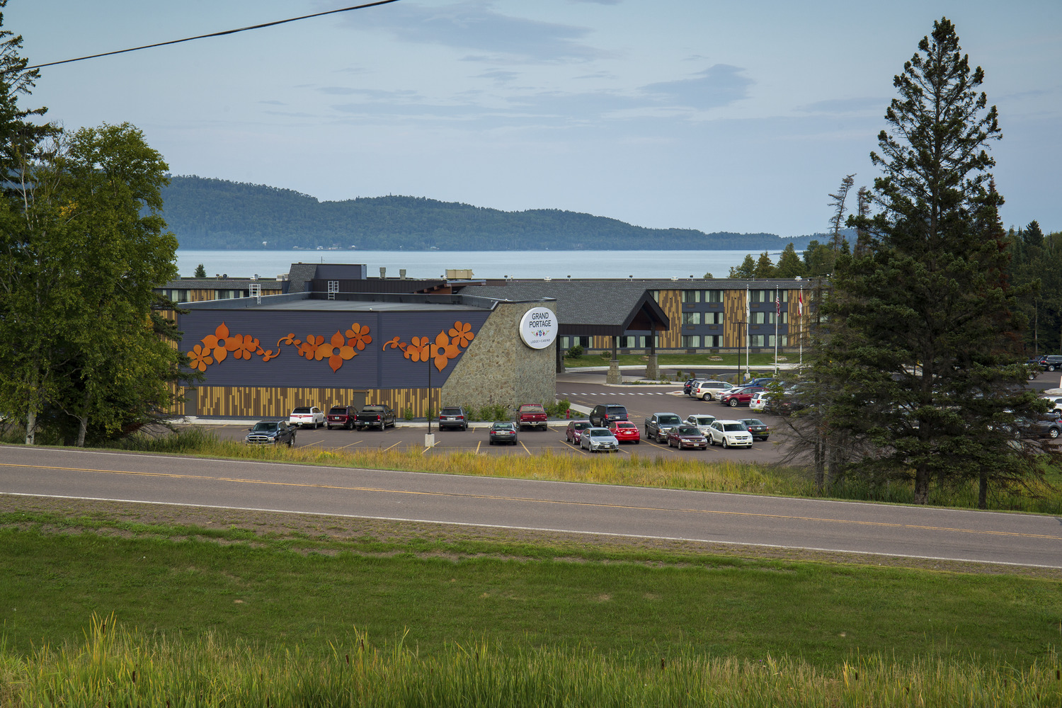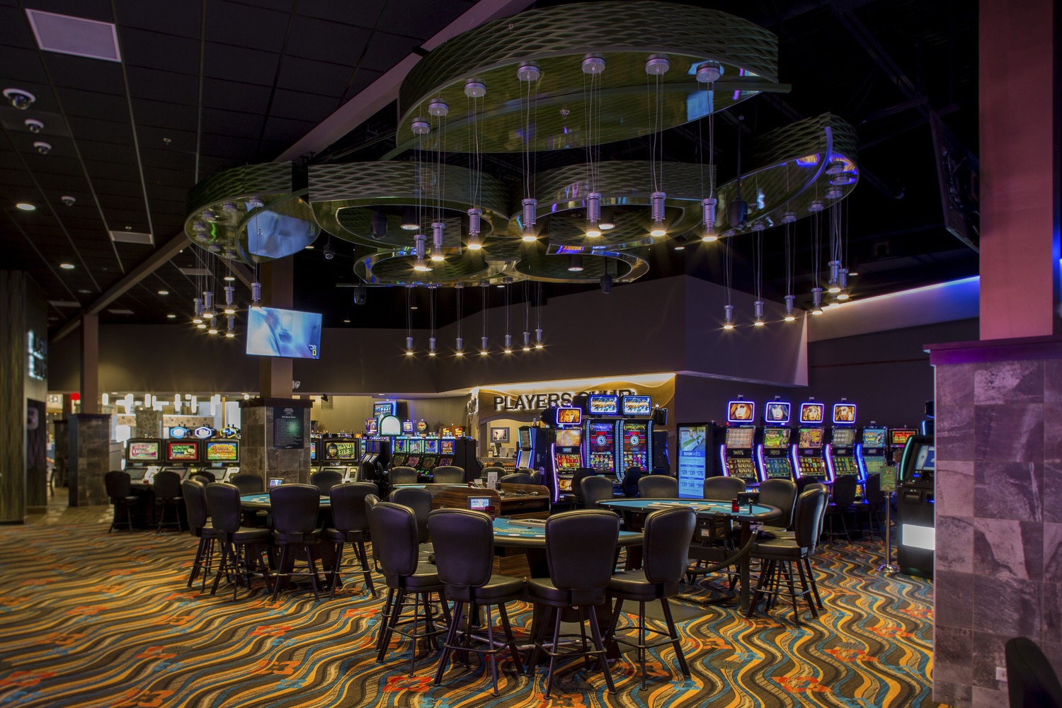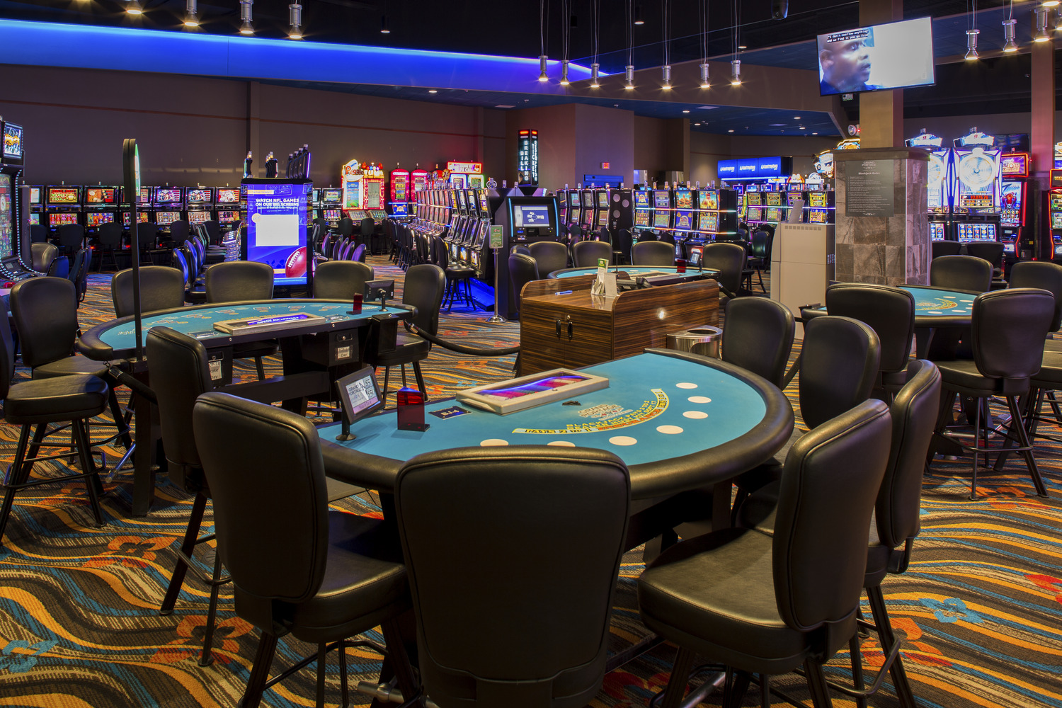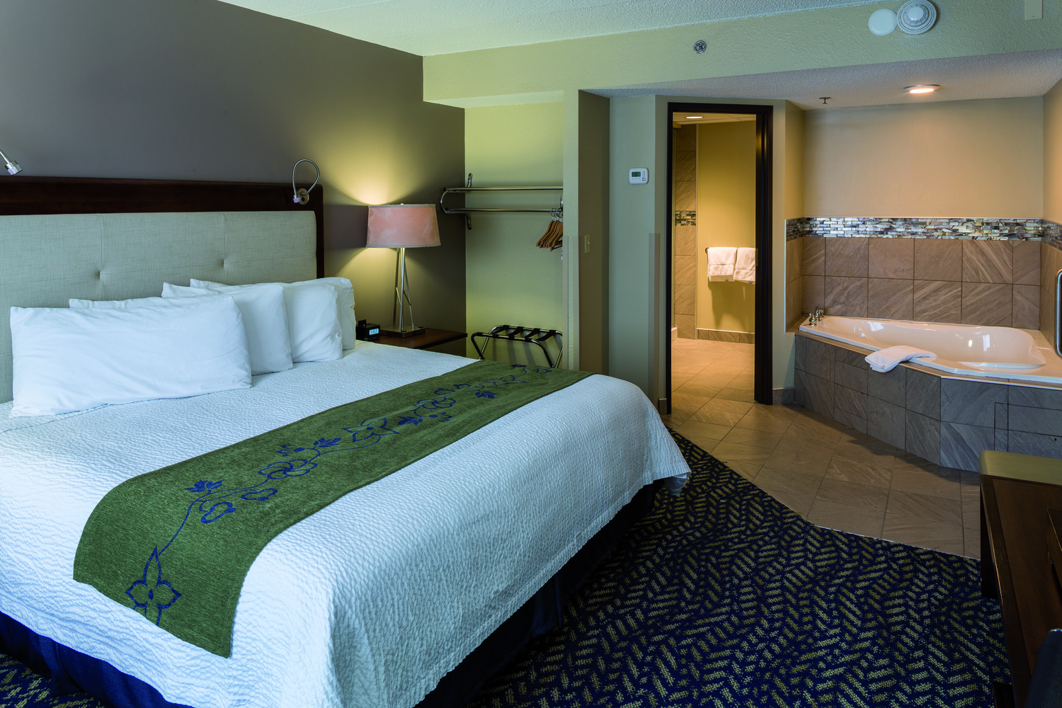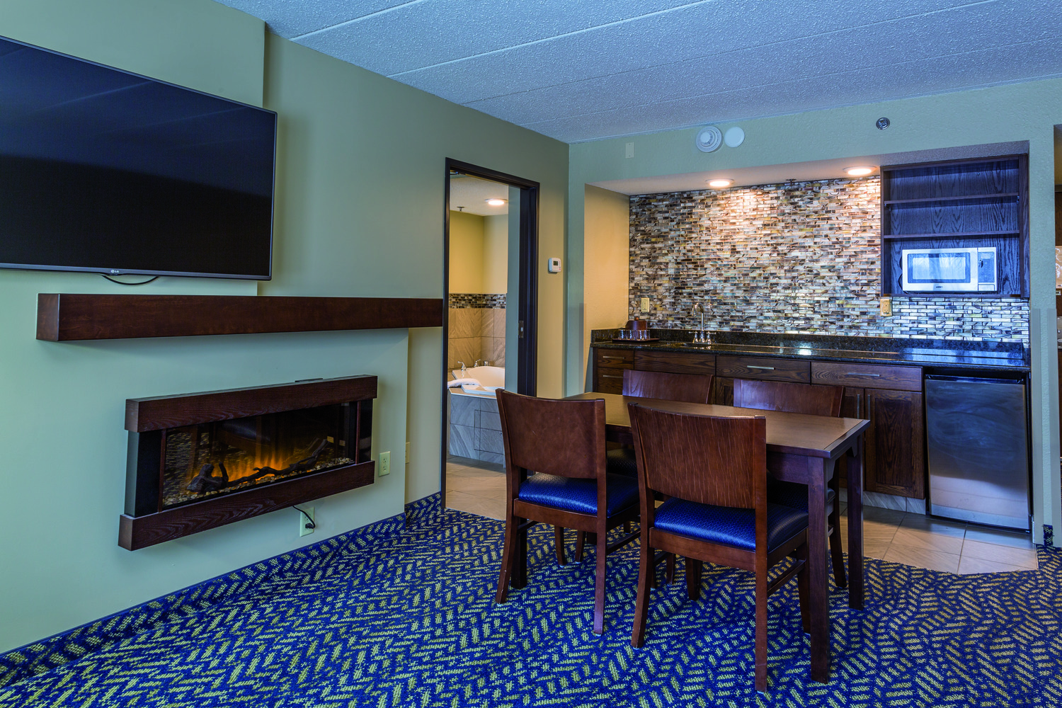Twenty years after the original casino was built, the Grand Portage Lodge and Casino underwent a three-phased renovation while the facility remained open throughout construction. The lodge and casino now boast 90 newly renovated rooms, updates to the exterior facade and entrance, 600 slot machines, 4 tables for games, along with an expansion to the meeting centers and 320-person banquet room. The three-story atrium lobby features expansive views of Lake Superior and acts as the gateway to guest amenities like are modeled restaurant and lounge, new pool and fitness area, as well as an outdoor patio. The expanded parking lot allows easy access to the building. Throughout the facility design features and finishes were utilized to create a fun, open atmosphere. Dramatic ceiling treatments, colorful decorative floral bead patterns, and beautifully designed custom carpet pay tribute to the Grand Portage culture with a contemporary flair.
Details
Project:
Grand Portage Lodge & Casino
Client:
Grand Portage Band of Lake Superior ChippewaLocation:
Grand Portage, MN
Size:
45,000 s.f.
Architect/Engineer:
DSGW ArchitectsKraus-Anderson Role:
Construction Manager
Want to know more about Kraus-Anderson’s approach to your business?
Let’s talk
