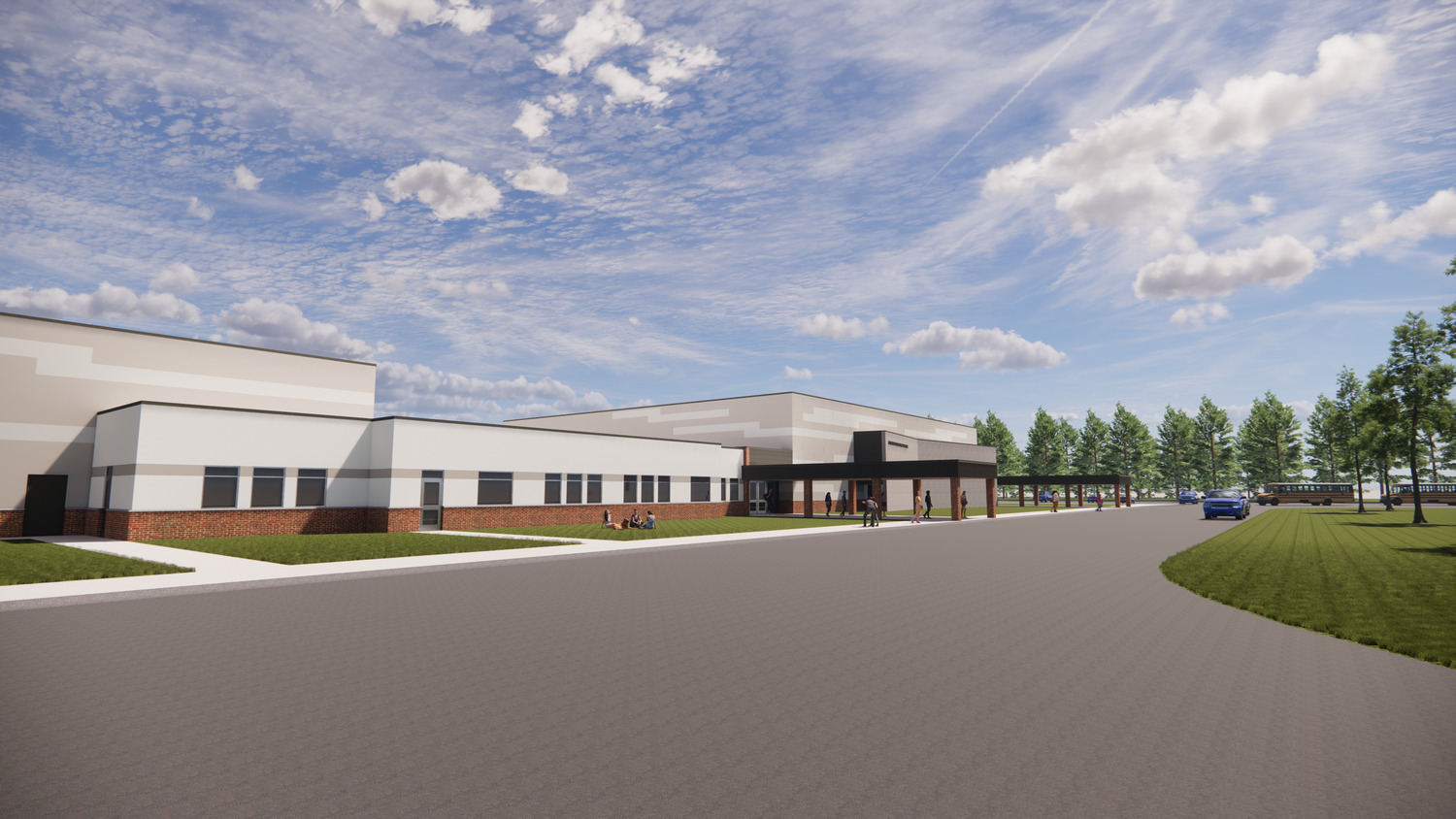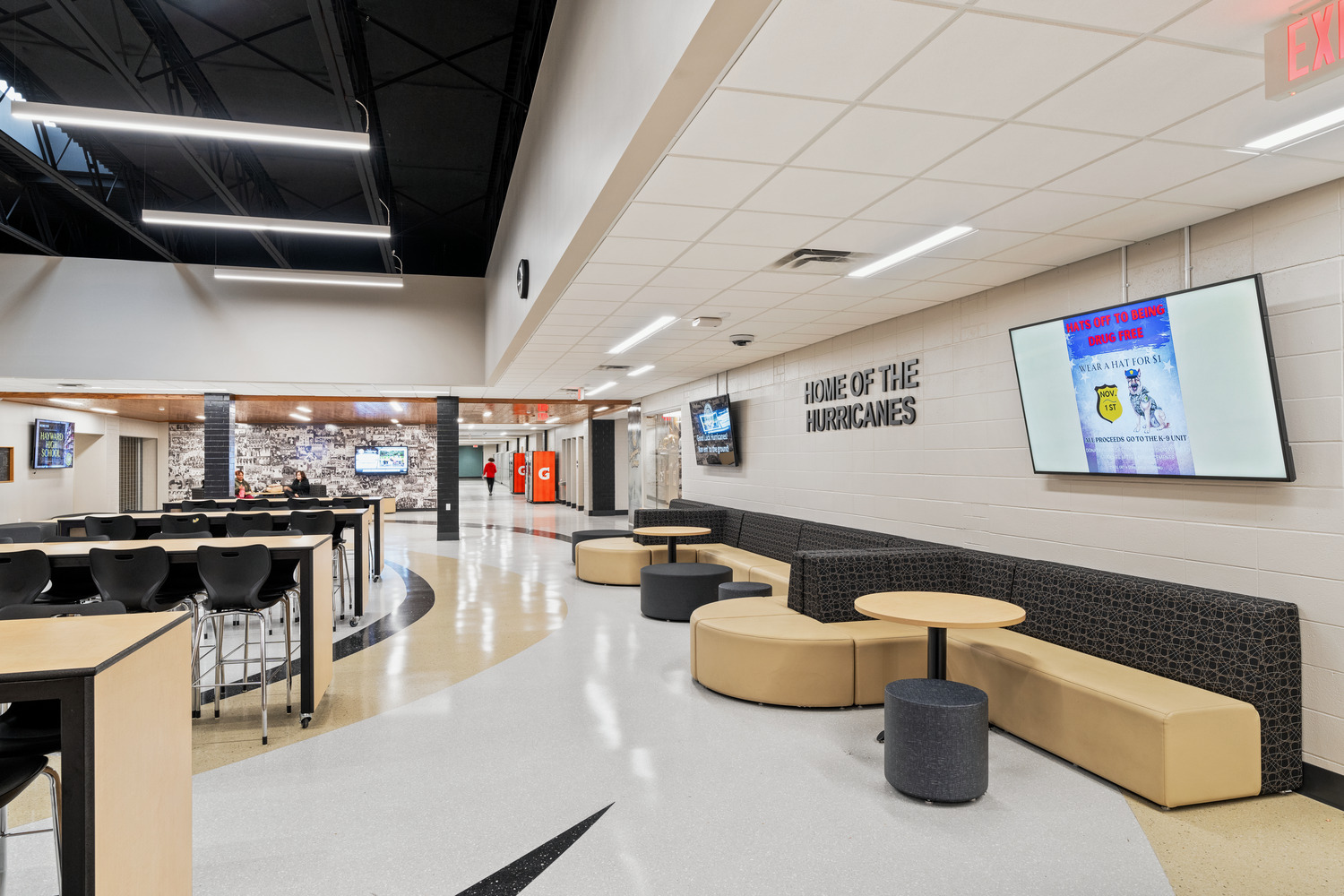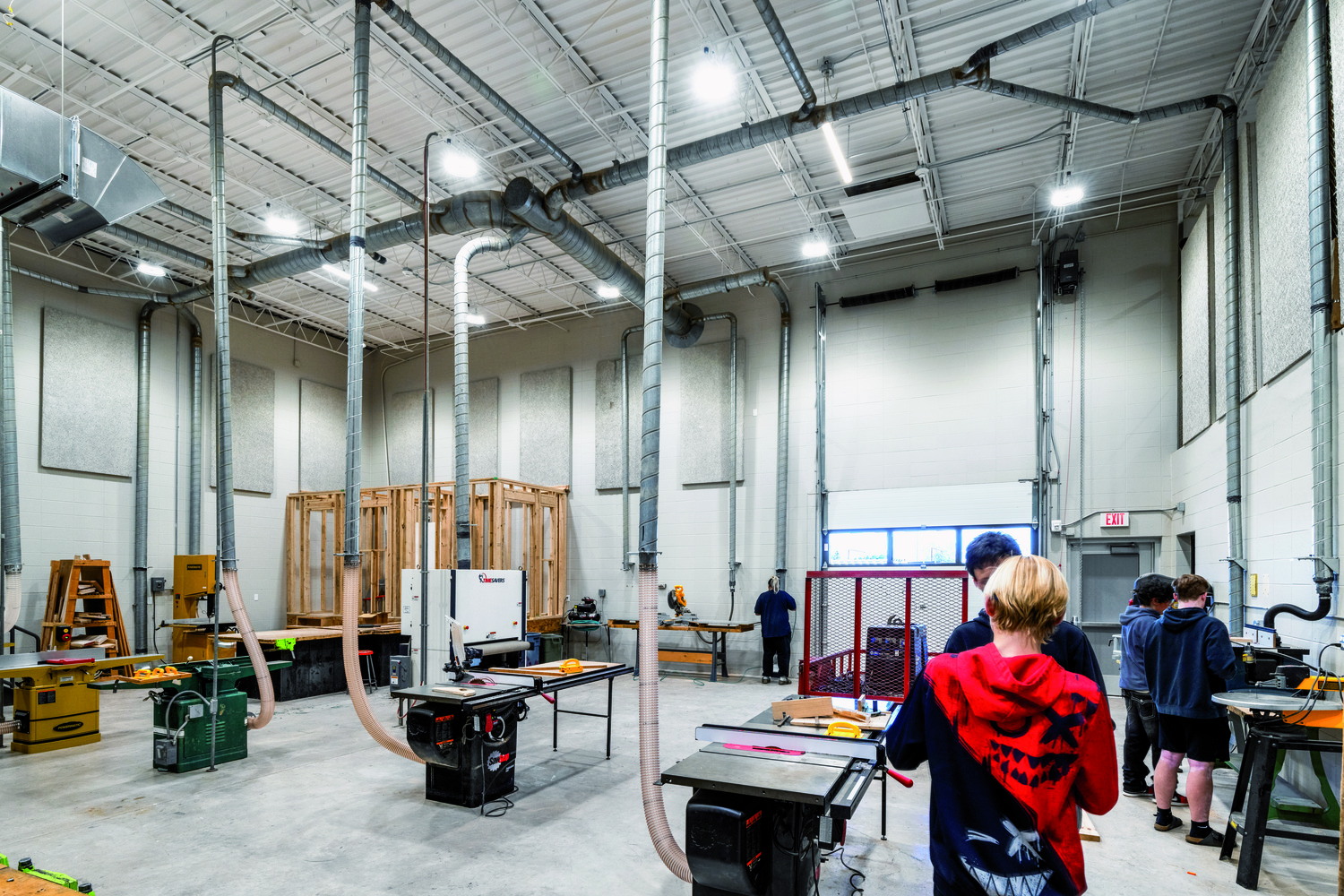Hayward High School - Additions and Renovations
The Hayward High School - Additions and Renovations project is a large-scale undertaking in the K-12 education sector. With a total size of 434,258 square feet, this project includes a 44,197 square foot addition and a 390,061 square foot renovation. The project will also feature a new fitness center to enhance the recreational facilities of the school. The project is being handled by a design/build firm based in Minneapolis and will be constructed using precast materials.
Details
Project:
The Hayward High School
Client:
Hayward Community School DistrictLocation:
Hayward, WI
Size:
434,258 s.f.
Architect/Engineer:
DSGW ArchitectsKraus-Anderson Role:
Construction Manager
Want to know more about Kraus-Anderson’s approach to your business?
Let’s talk





