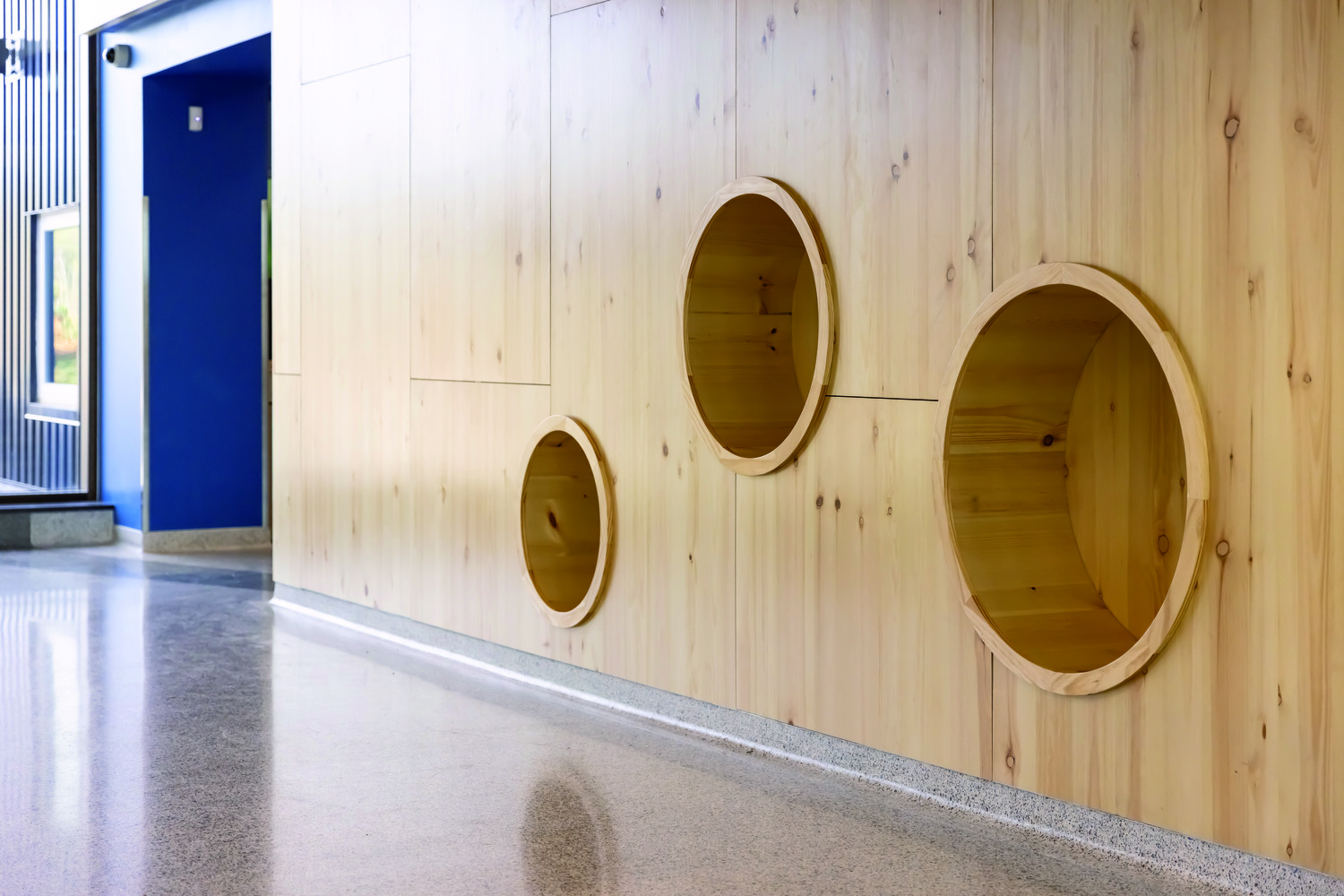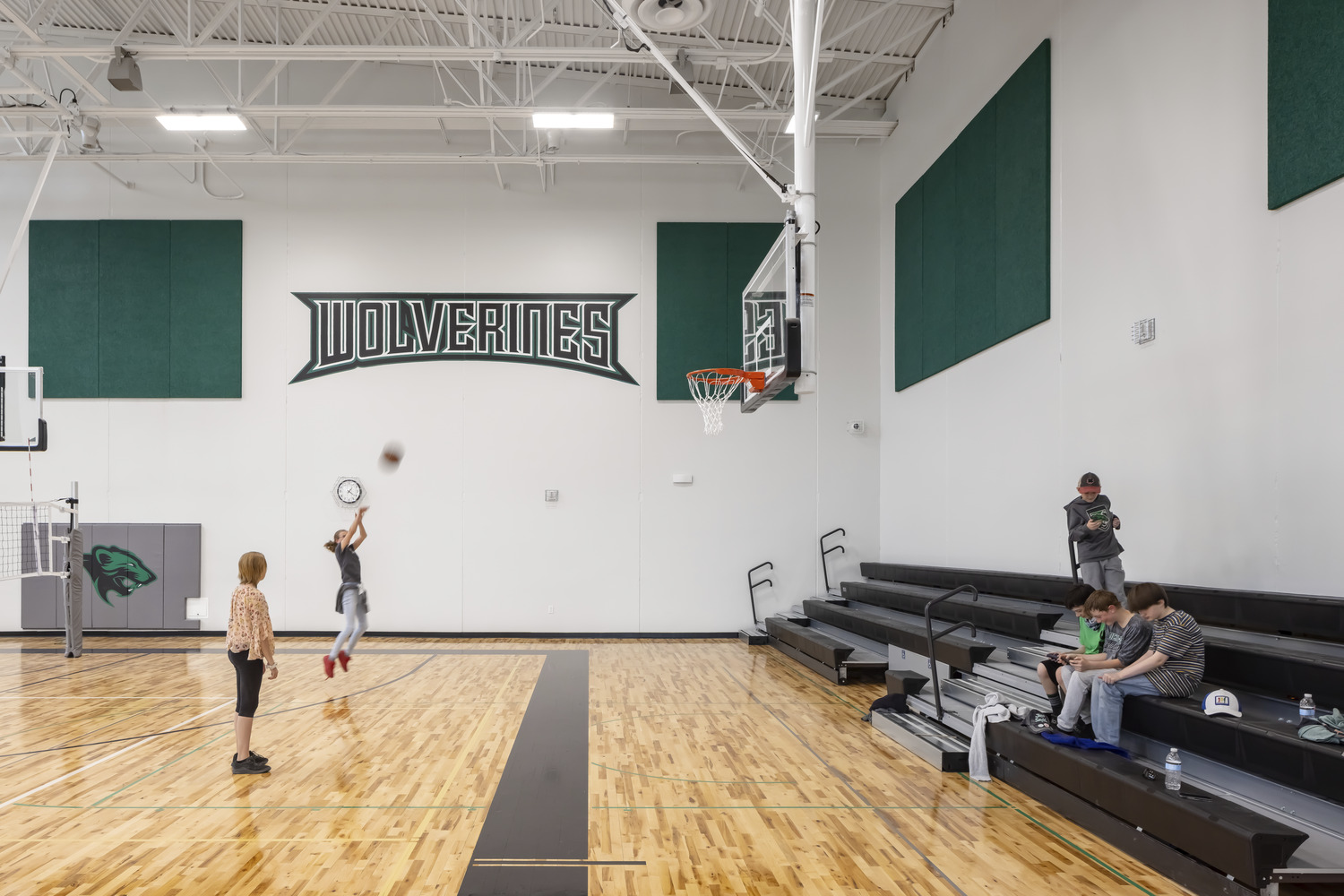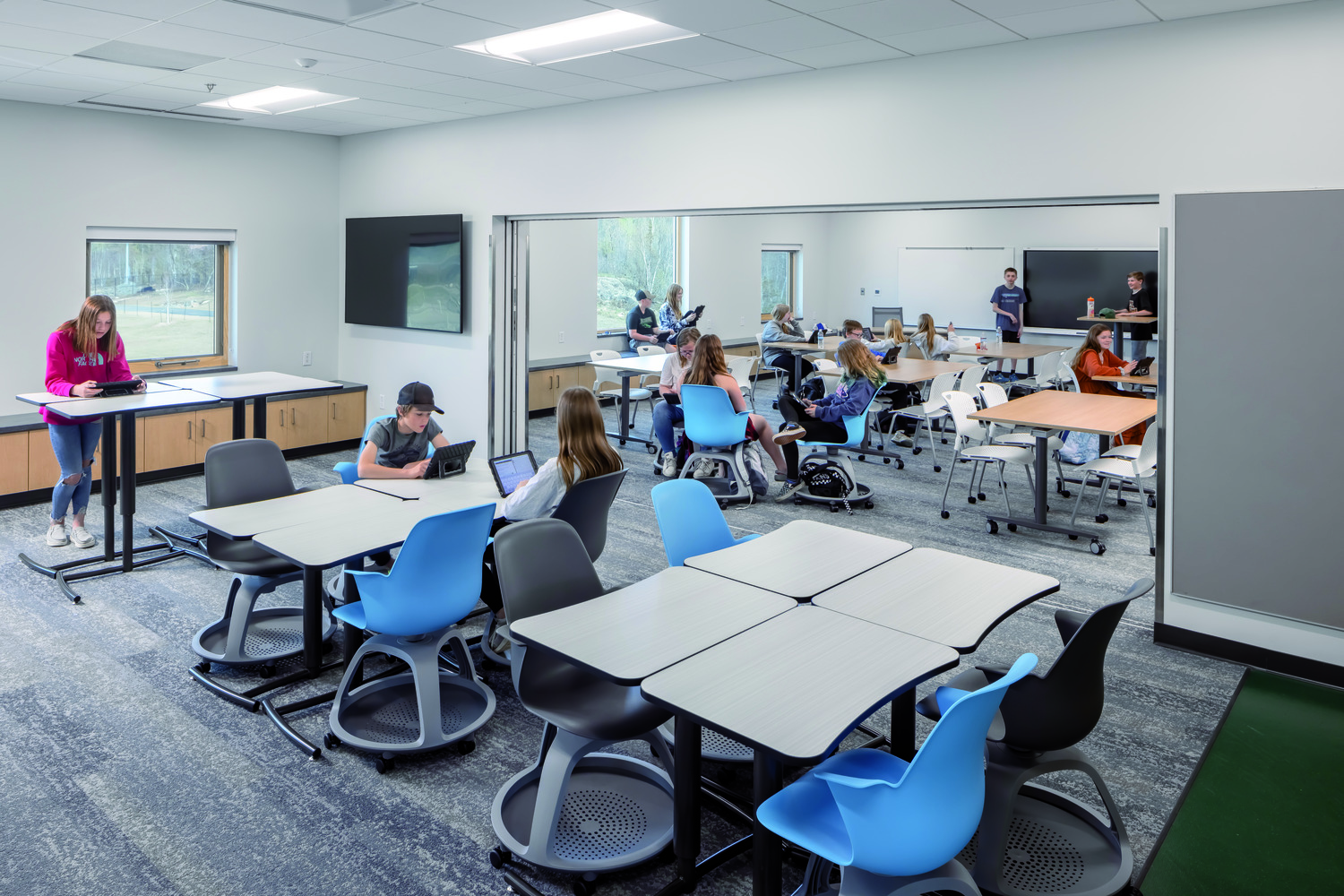This 89,000 SF new facility serves pre-K through 6th grade in an innovative and modern design. Amenities include a main commons area with indoor playground and learning wings with versatile, modern studio spaces with glass doors that can open to join multiple spaces for collaboration. Each studio is equipped with leading edge audio-visual features and technology. Other amenities include a gym with one regulation-size court that can be split into two smaller courts for flexibility. Outside the facility includes a multi-purpose athletic field, outdoor learning courtyard and playgrounds. The school is part of Rock Ridge Public Schoolís massive building project following the consolidation of the Eveleth-Gilbert and Virginia school districts into the Rock Ridge School District.† The district describes the building program as designing new schools and education around 21st century skills of critical thinking, communication, collaboration, creativity, citizenship, character, entrepreneurship and global competence. In addition to our role as Construction Manager, KA assisted with the prereferendum efforts and has worked closely with the district and surrounding community to support its Career Training Education initiatives.
Details
Project:
Laurentian Elementary School
Client:
Rock Ridge Public Schools
Location:
Eveleth, MN
Size:
88,968 s.f.
Architect/Engineer:
Cuningham Group Architecture, Inc.Kraus-Anderson Role:
Construction Manager-Agency
Want to know more about Kraus-Anderson’s approach to your business?
Let’s talk




