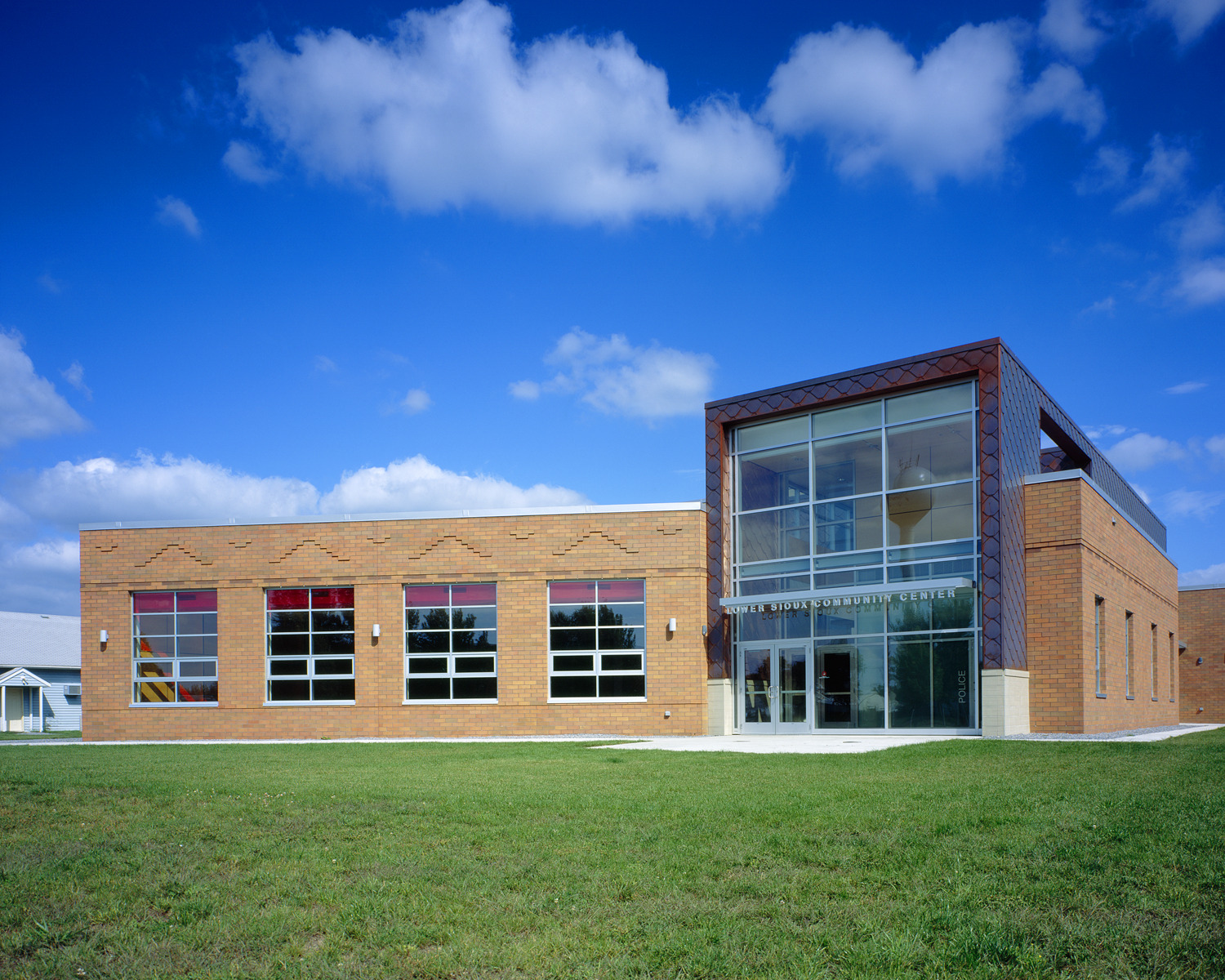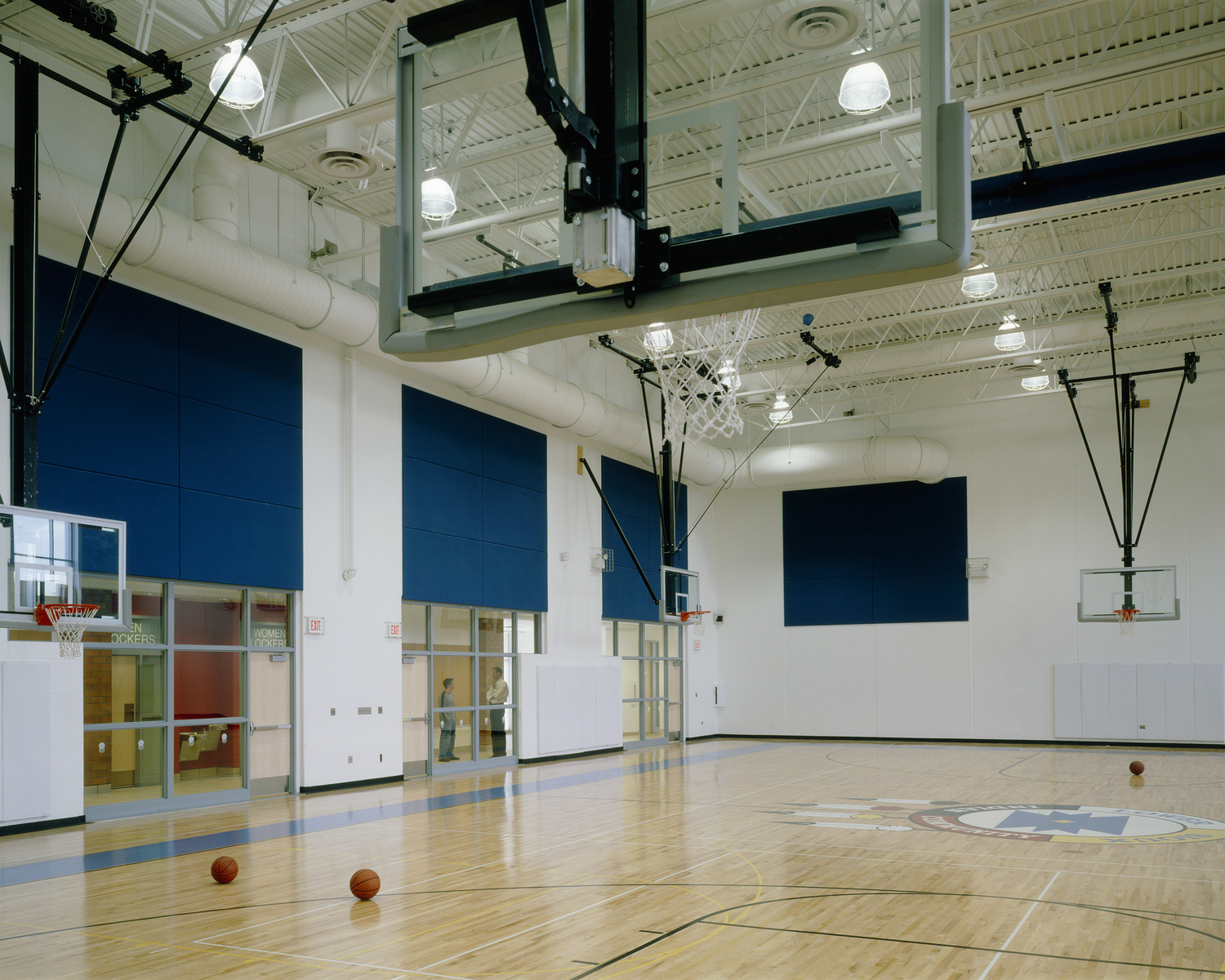The Lower Sioux Community Center is a project that serves the fitness, learning and civic programs of the Tribe. Designed to be constructed in multiple phases totaling 55,000 SF, the initial project involved the construction of 19,000 SF of space. The building houses a gymnasium, cardiovascular room, locker rooms, classrooms, multipurpose meeting room, teen center and a police substation.
Details
Project:
Lower Sioux Community Center
Client:
Lower Sioux Indian CommunitySize:
18,900 s.f.
Architect/Engineer:
DLR GroupKraus-Anderson Role:
Construction Manager
Want to know more about Kraus-Anderson’s approach to your business?
Let’s talk

