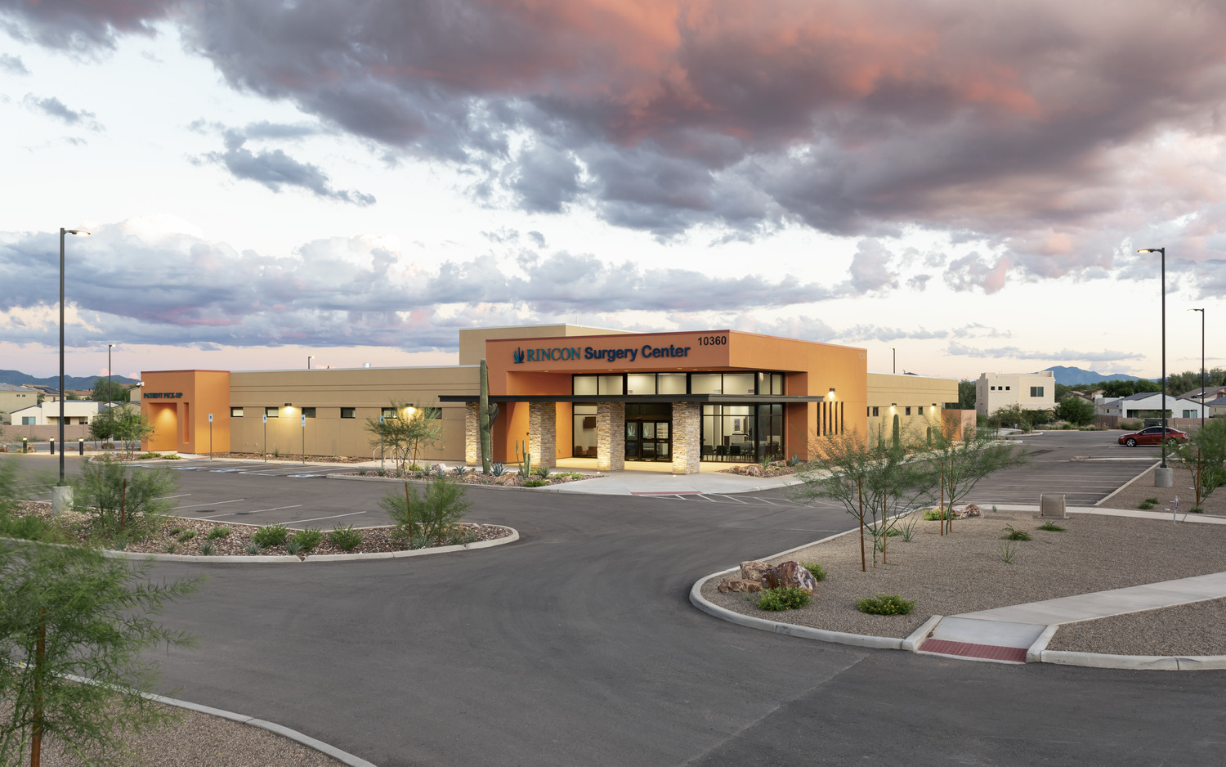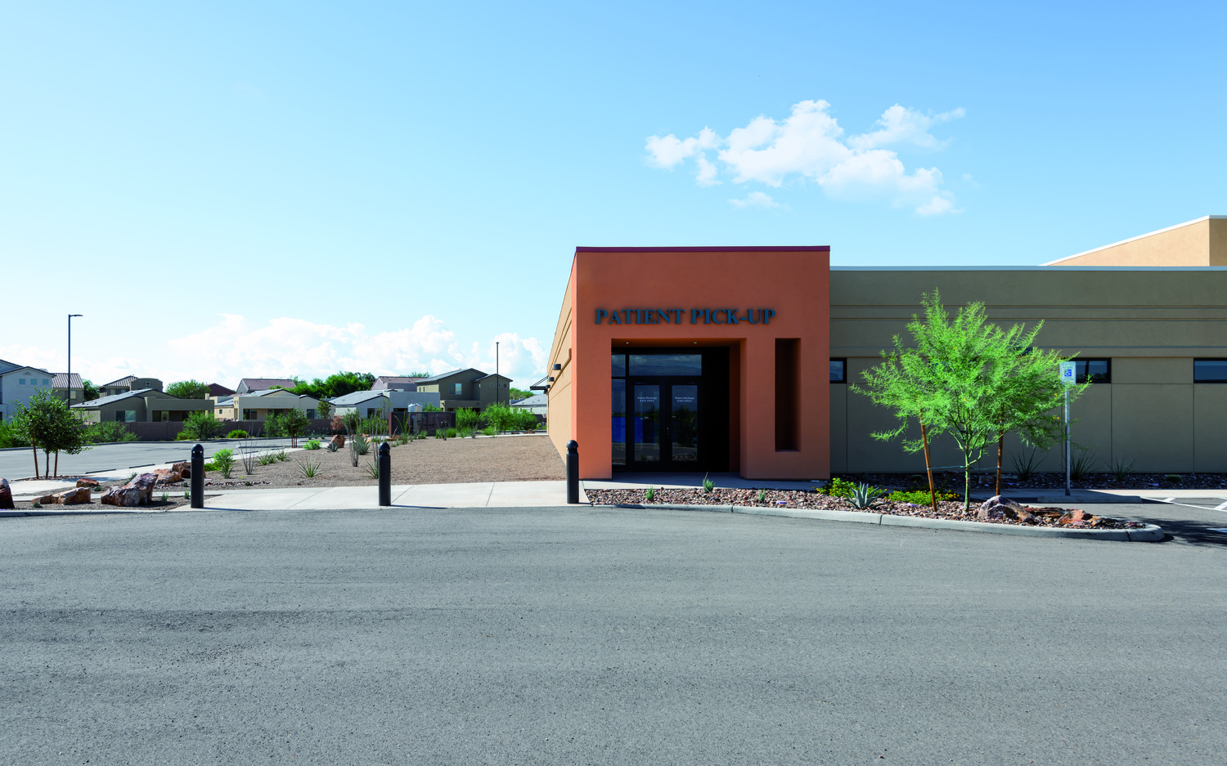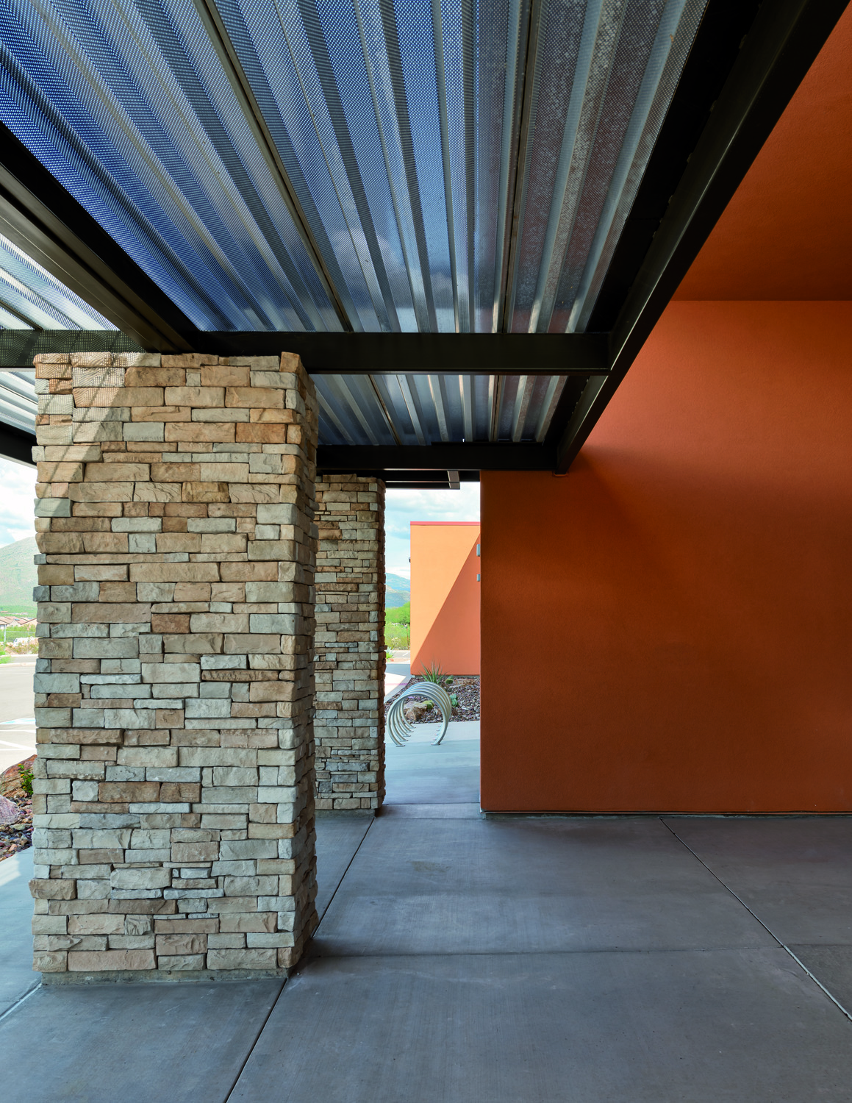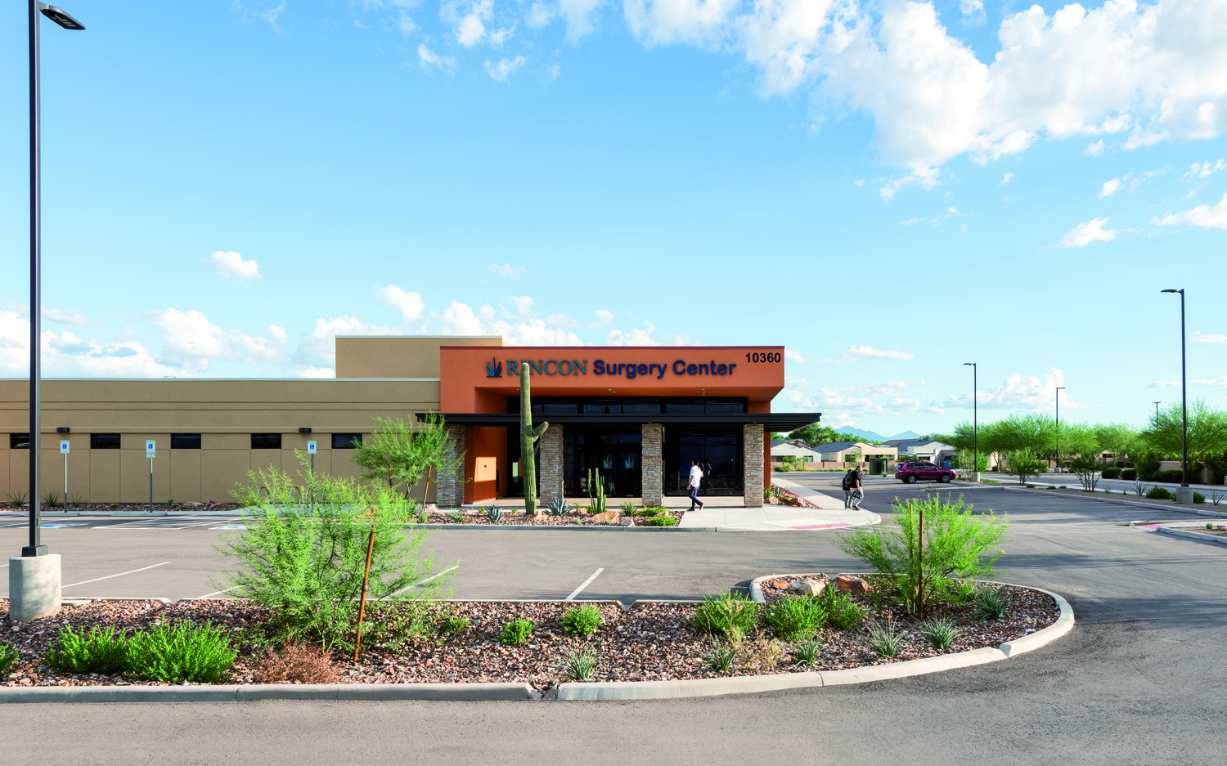The one story, 17,000-square-foot facility on Tucson Medical Center Healthcare's Rincon campus provides additional medical and surgical services, as well as the ability for a 3,000-square-foot future expansion. Designed by Orcutt Winslow, the property features rooftop solar panels, low- and no-water use landscaping, a cool roof system to reduce heat island effects, trees to shade the building and glass, and the use of reclaimed water for irrigation.
Details
Project:
Tucson Medical Center - Ambulatory Surgery Center
Client:
Tucson Medical Center HealthcareLocation:
Tucson, AZ
Size:
17,106 s.f.
Architect/Engineer:
Orcutt WinslowKraus-Anderson Role:
General Contractor
Want to know more about Kraus-Anderson’s approach to your business?
Let’s talk




