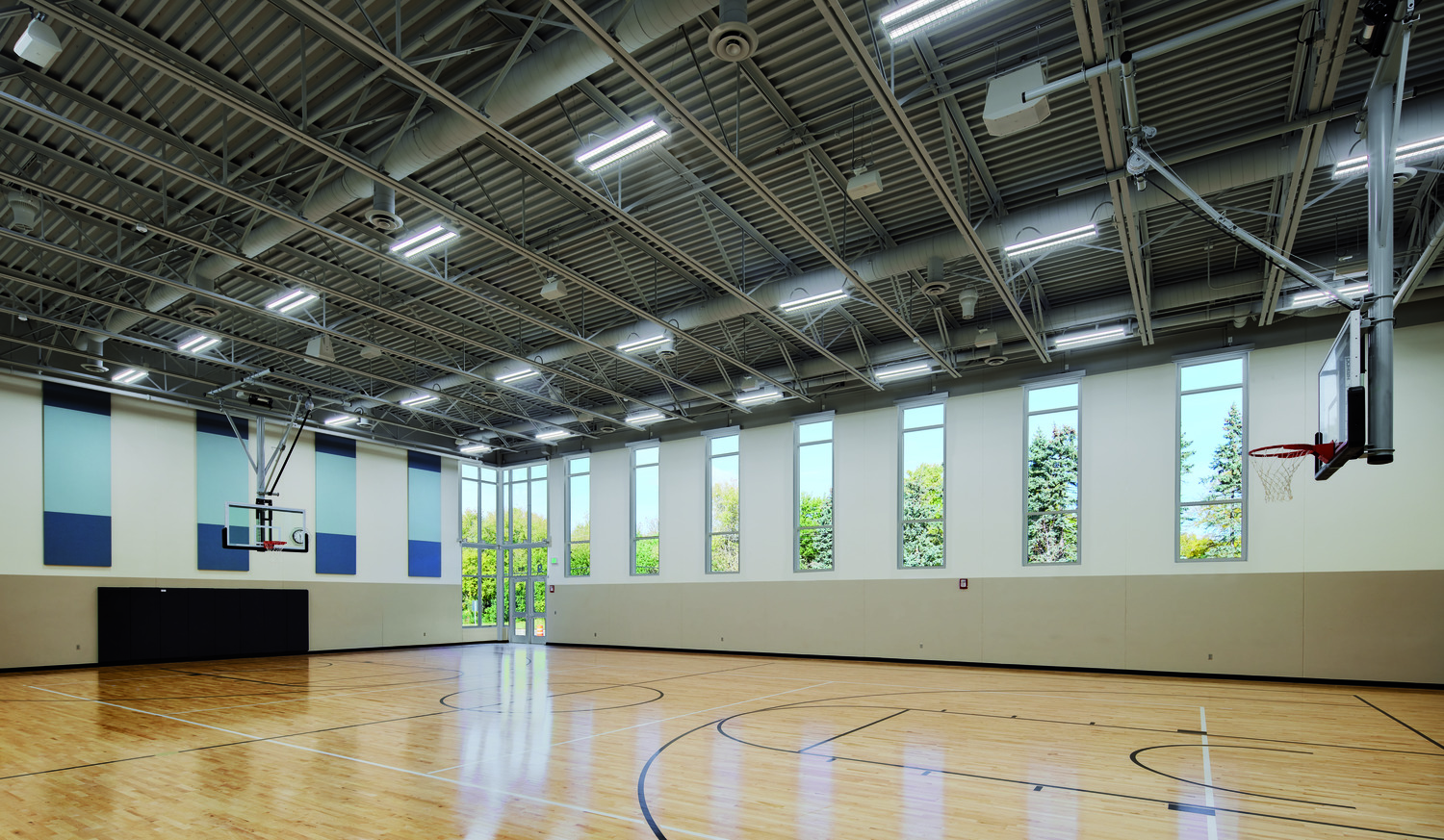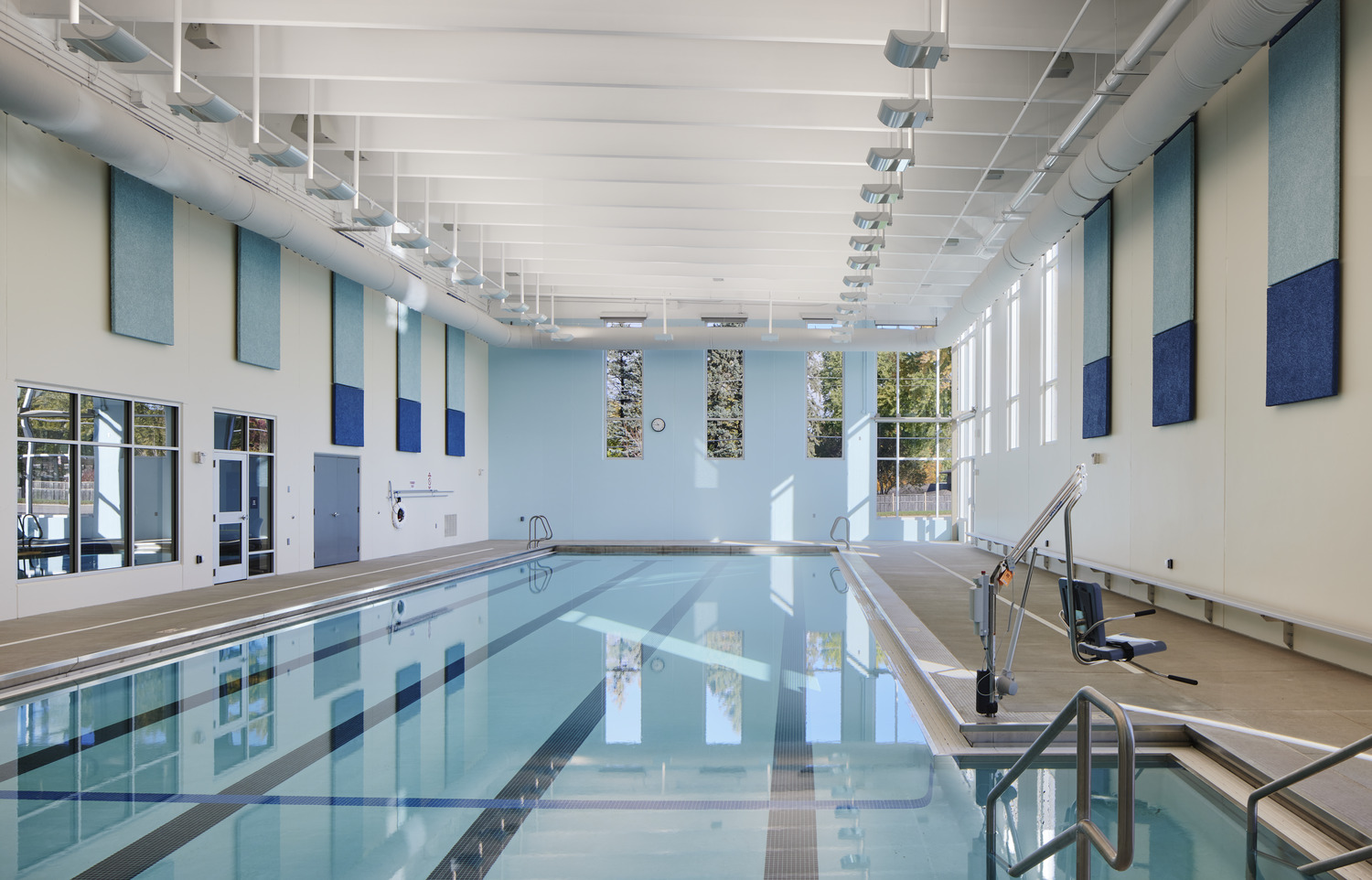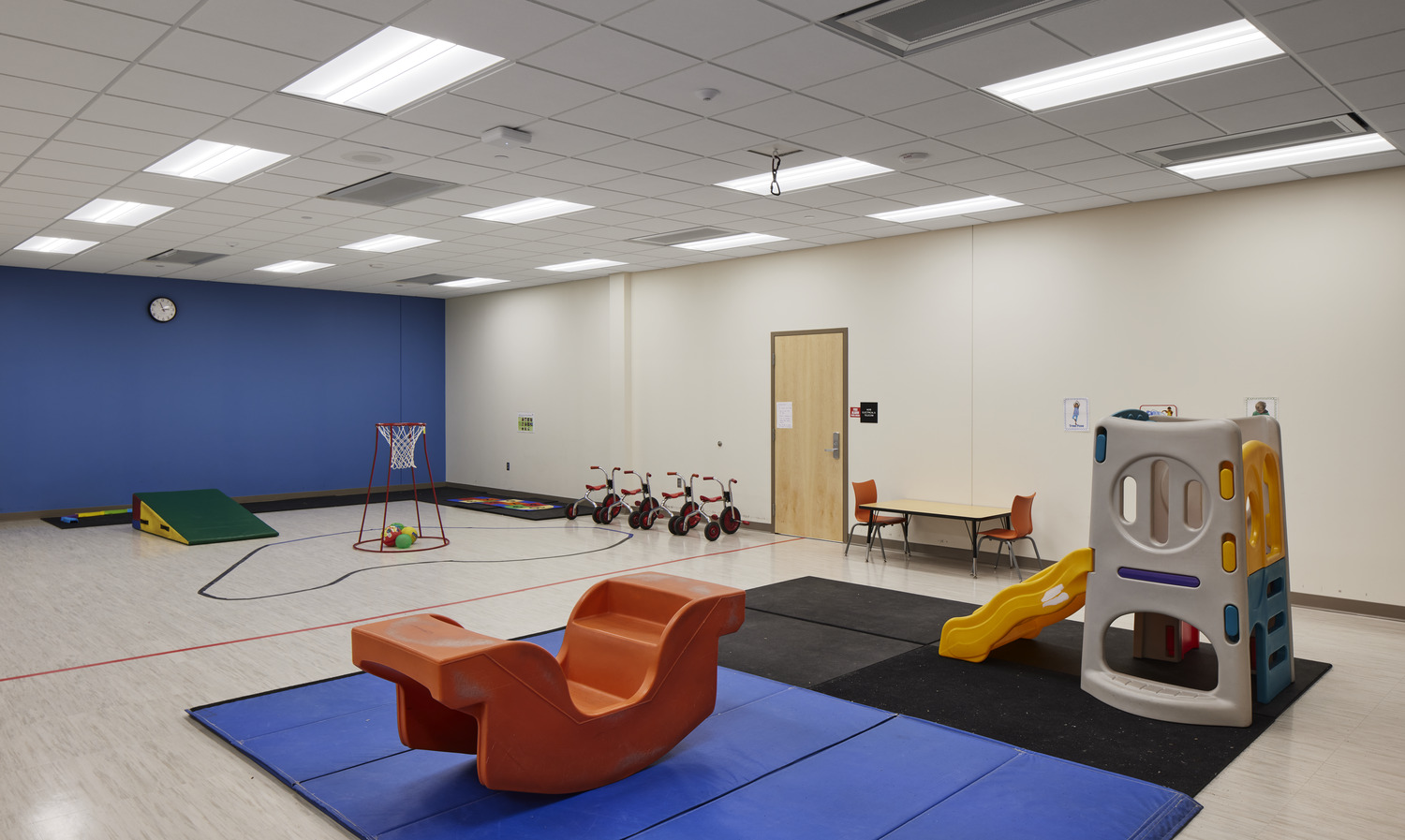Roseville Area Schools – Anpétu Téca Education Center
Kraus-Anderson (KA) completed construction for Roseville Area School on the new $38 million Fairview Education Center located at 1910 County Road B West in Roseville, Minn. Designed by Lawal Scott Erickson (LSE) Architects, the 108,000-square-foot education center features a new pool and basketball court, multiple classrooms, kitchen with two dining rooms, locker rooms and offices. A playground will be located on the west side of the building with a bus drop-off at the front of the building. The previous education center had two buildings that were demolished after the new two-story structural steel building was built. The project had an architectural precast exterior faÁade with metal panels and a steel structure with composite structural concrete floors. When the existing buildings were demolished a new parking lot was put in its place.
Details
Project:
Roseville Area Schools – Anpétu Téca Education Center
Client:
Roseville Area Schools
Size:
108,000 s.f.
Architect/Engineer:
LSE Architects
Want to know more about Kraus-Anderson’s approach to your business?
Let’s talk




