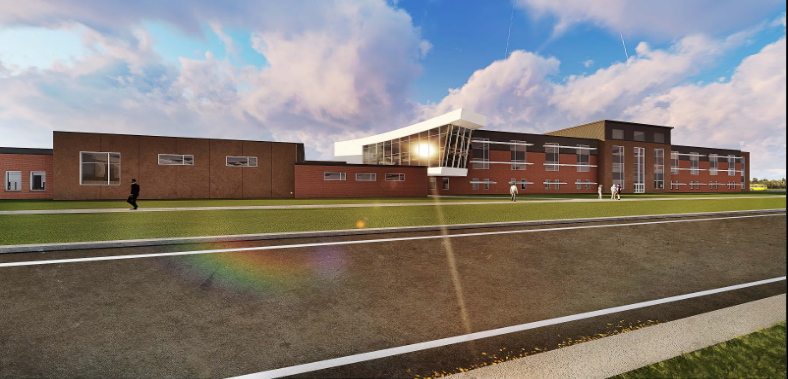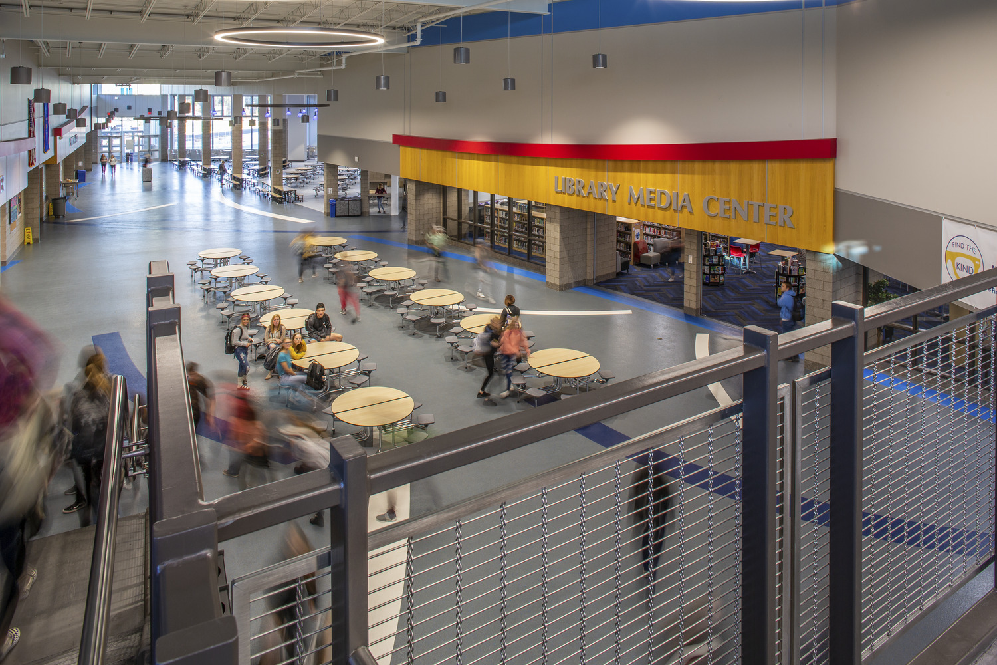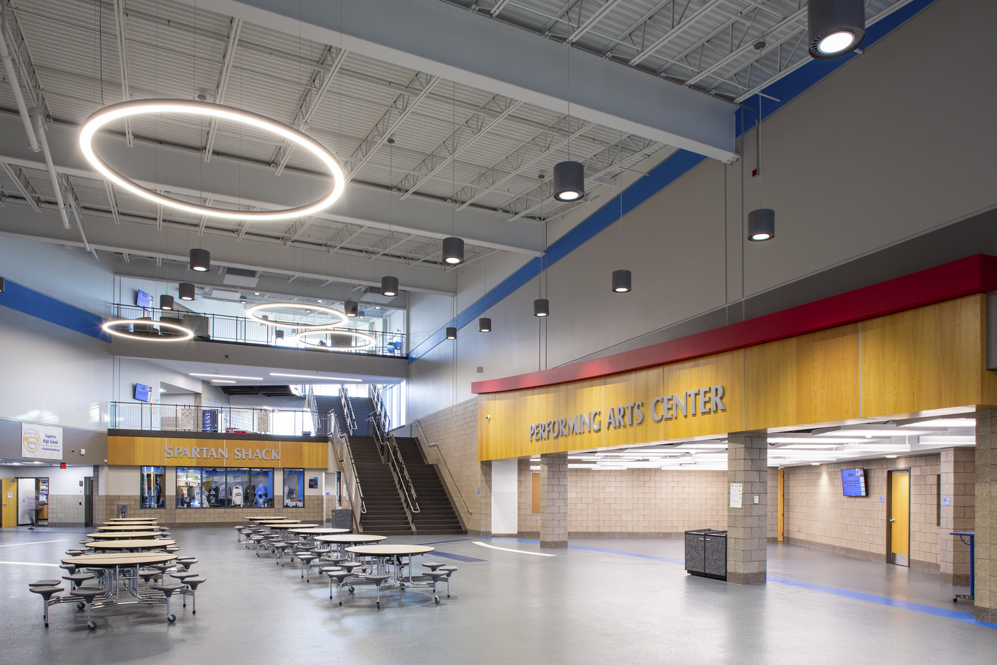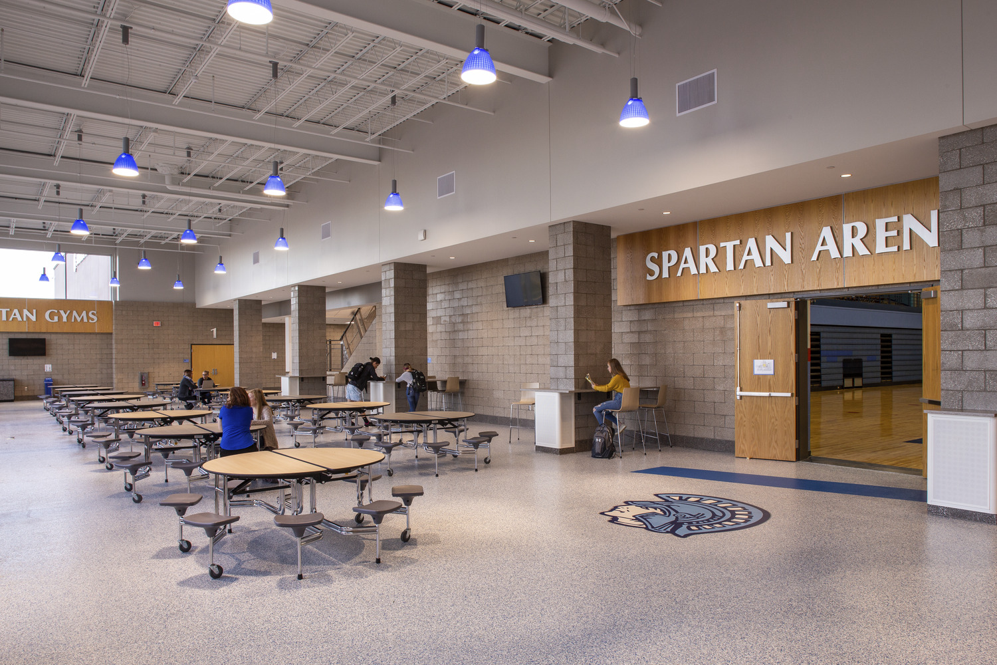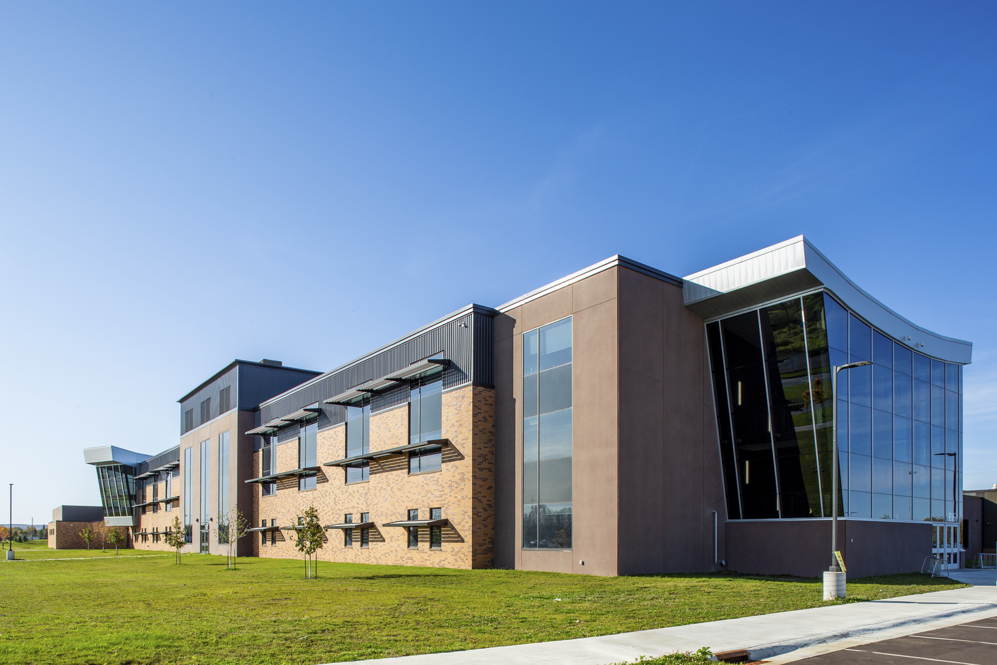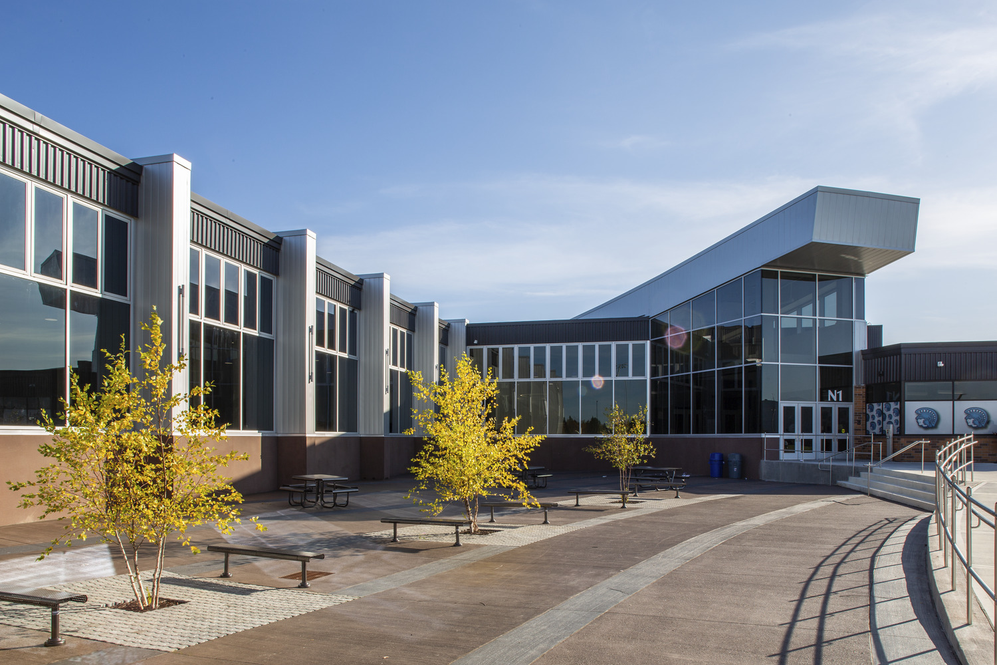Kraus-Anderson completed the 200,000-square-foot addition and 140,000-square-foot renovation to Superior High School in Superior, Wisconsin. The project included a three-story academic wing, gymnasium, performing arts center, offices, and a commons area and cafeteria space. The existing HVAC and electrical systems were demolished and replaced with new building infrastructure. The KA project team worked with the client to develop an 8-phase plan to coordinate work that could occur during the school year versus work that could only be conducted in the summer, limiting disruption to students.
Details
Project:
Superior High School
Client:
School District of SuperiorLocation:
Superior, WI
Size:
340,000 s.f.
Architect/Engineer:
LHBWant to know more about Kraus-Anderson’s approach to your business?
Let’s talk
