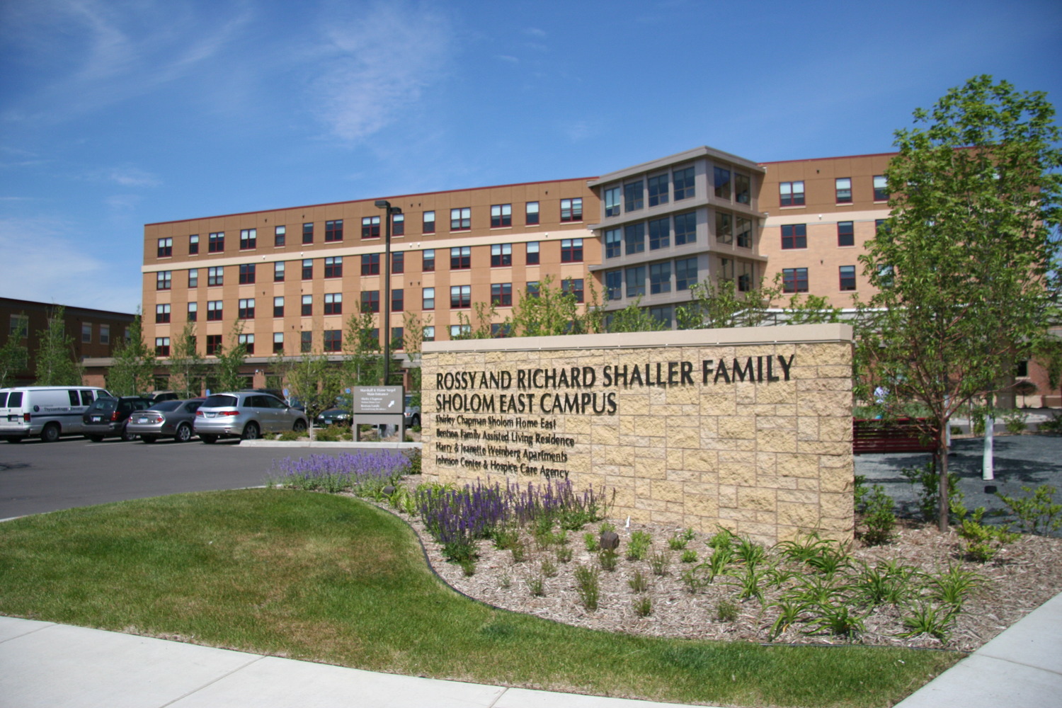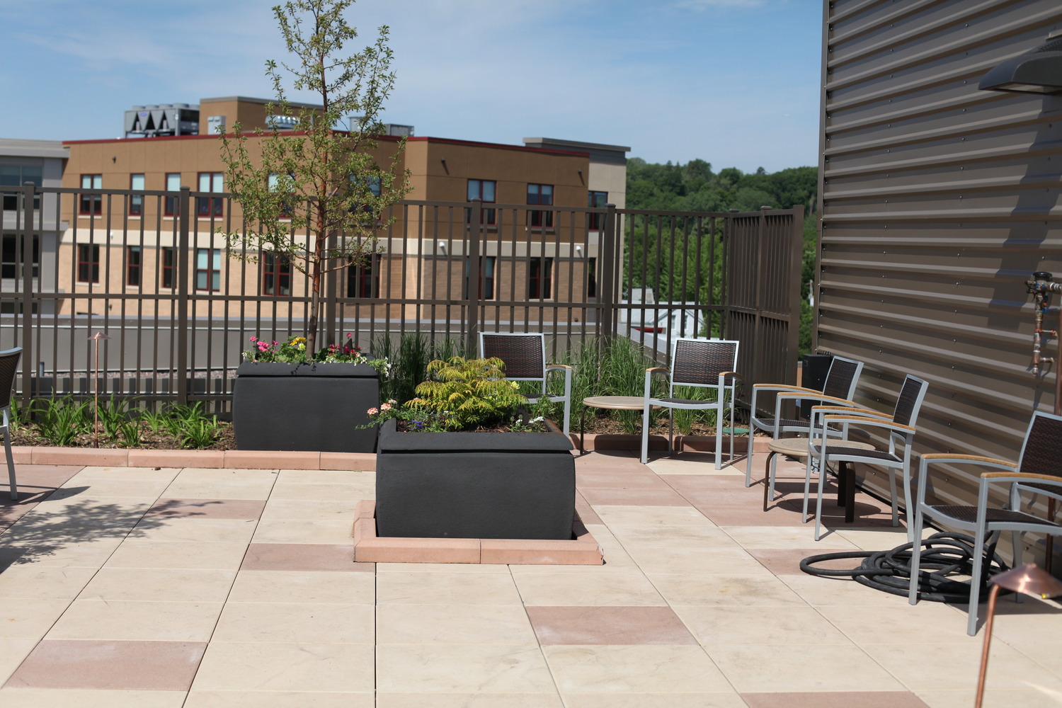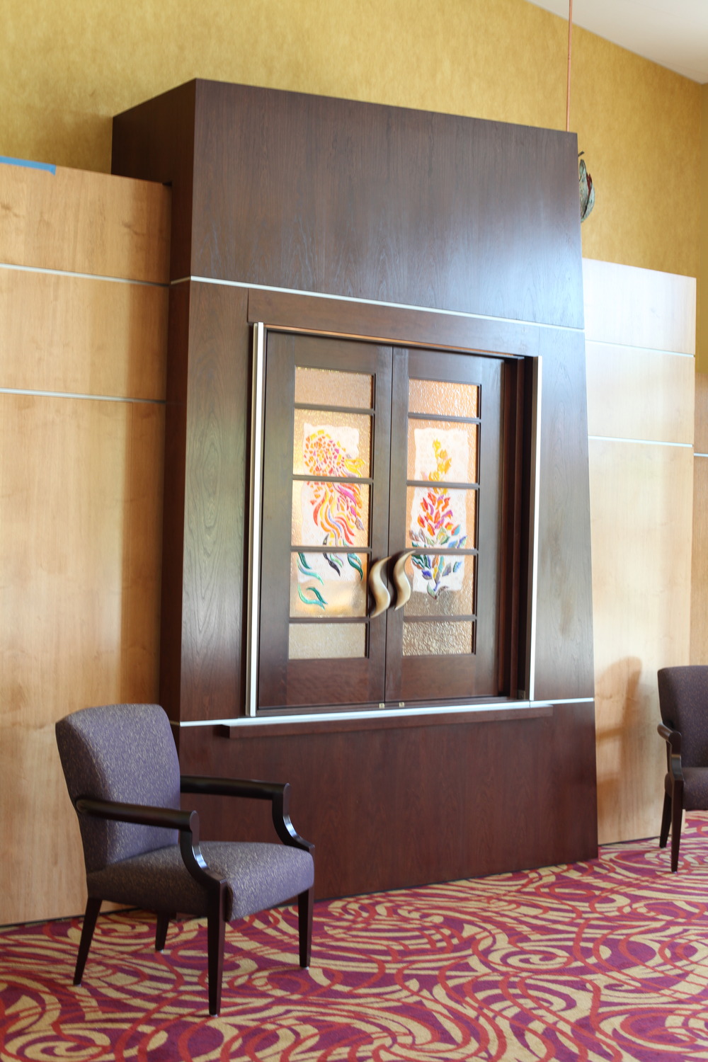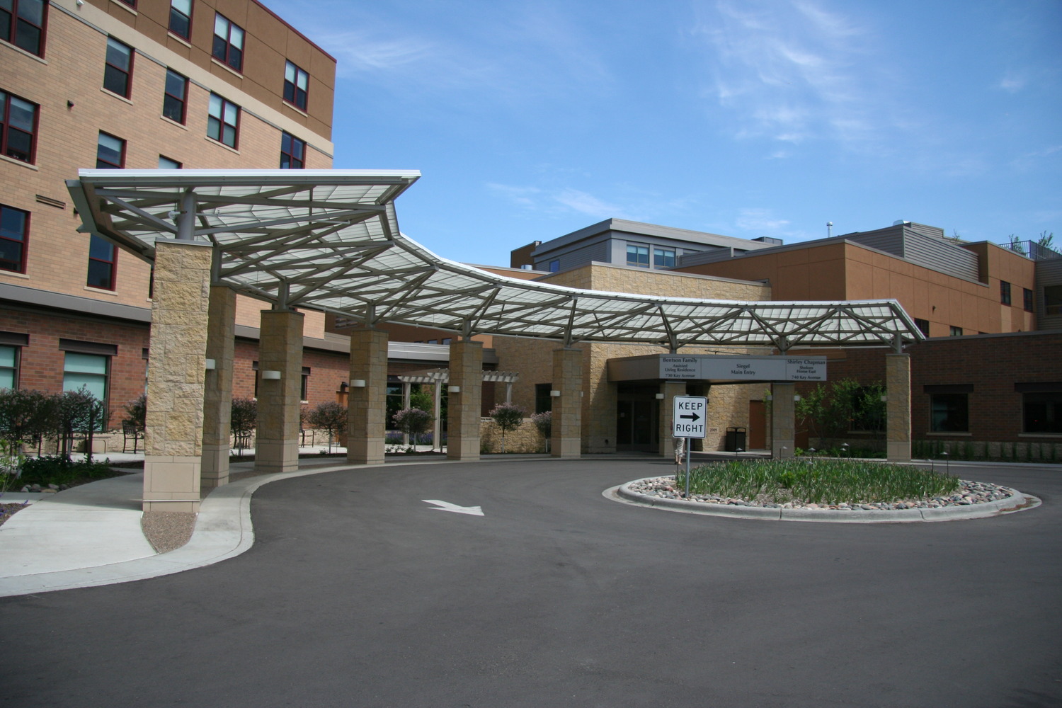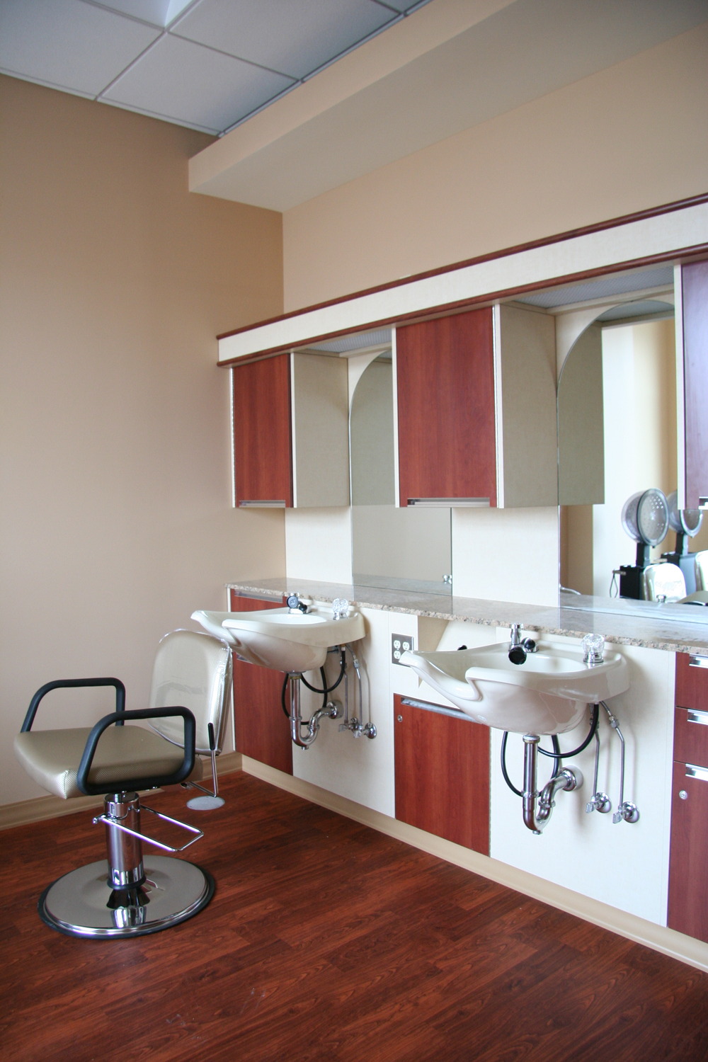Shaller Sholom Home East Campus
The urban development sits on three acres on West 7th Street in St. Paul. The project included a 5-story, 72-unit assisted living apartments, 78 nursing units, and 12 hospice units. The project also included two levels of enclosed, heated parking, a heritage gallery, chapel, nosh nook, deli, and gift shop. The Vitality and Aquatics Center - includes a warm water therapy pool, adult day center, kosher kitchen, and meeting rooms - also provides outreach to the surrounding community. Additionally, KA coordinated the delivery and installation of the owner-purchased materials including industrial kitchen equipment, custom-made carpet, FFE furniture, and draperies.
Details
Project:
Shaller Sholom Home East Campus
Client:
Sholom Community AllianceSize:
239,090 s.f.
Architect/Engineer:
Nelson Tremain PartnershipKraus-Anderson Role:
Construction Manager at Risk
Want to know more about Kraus-Anderson’s approach to your business?
Let’s talk
