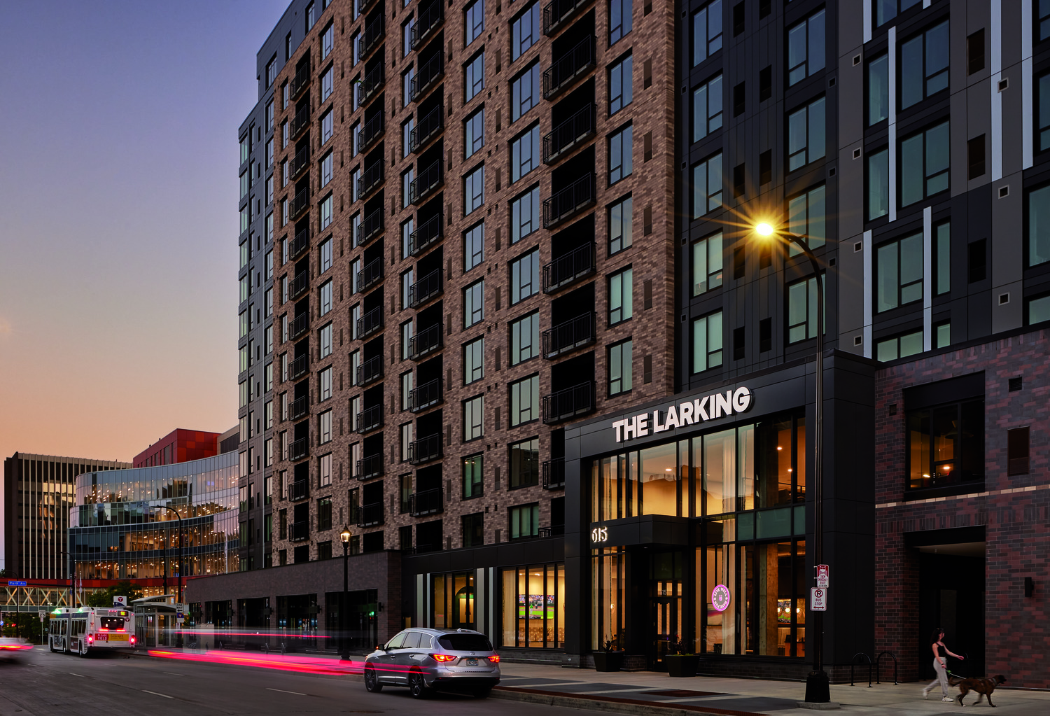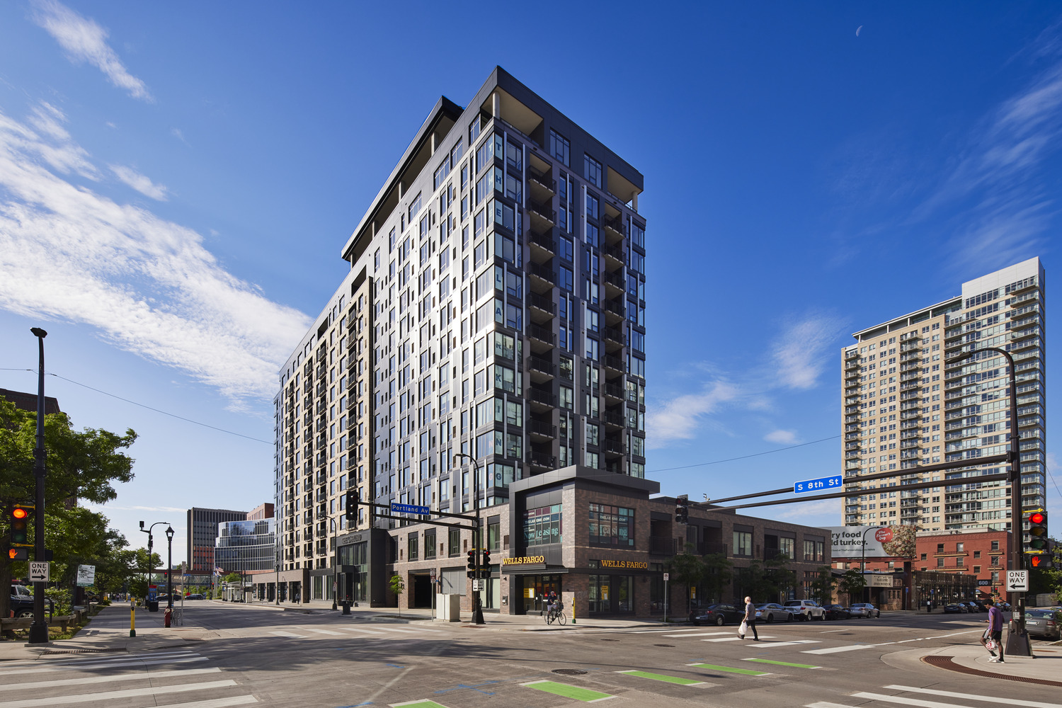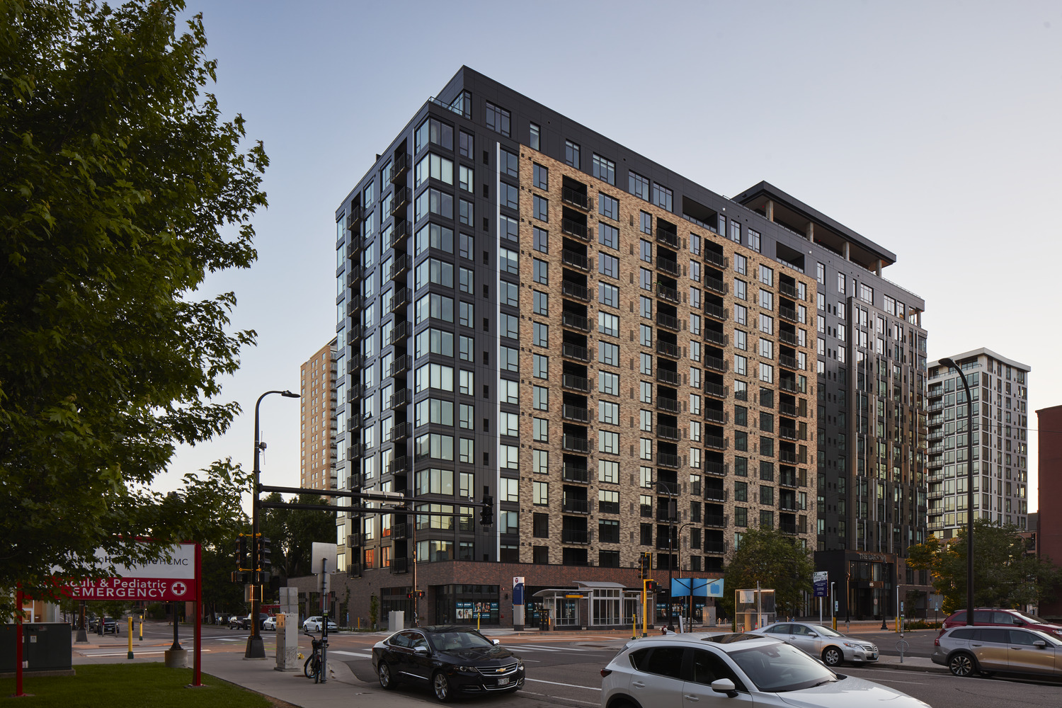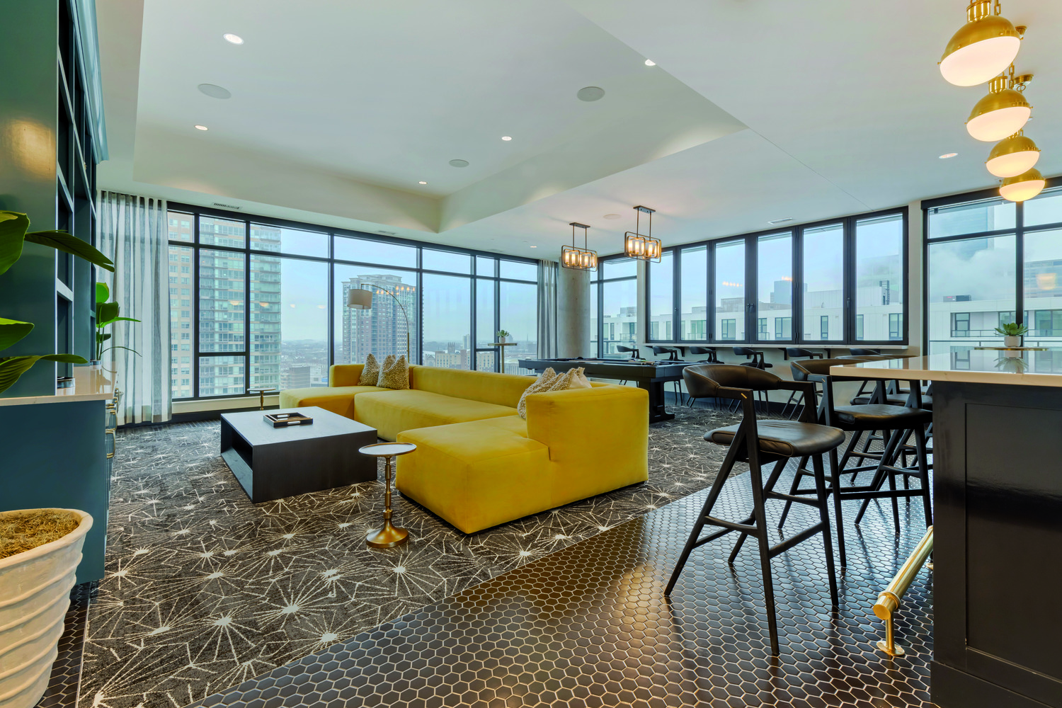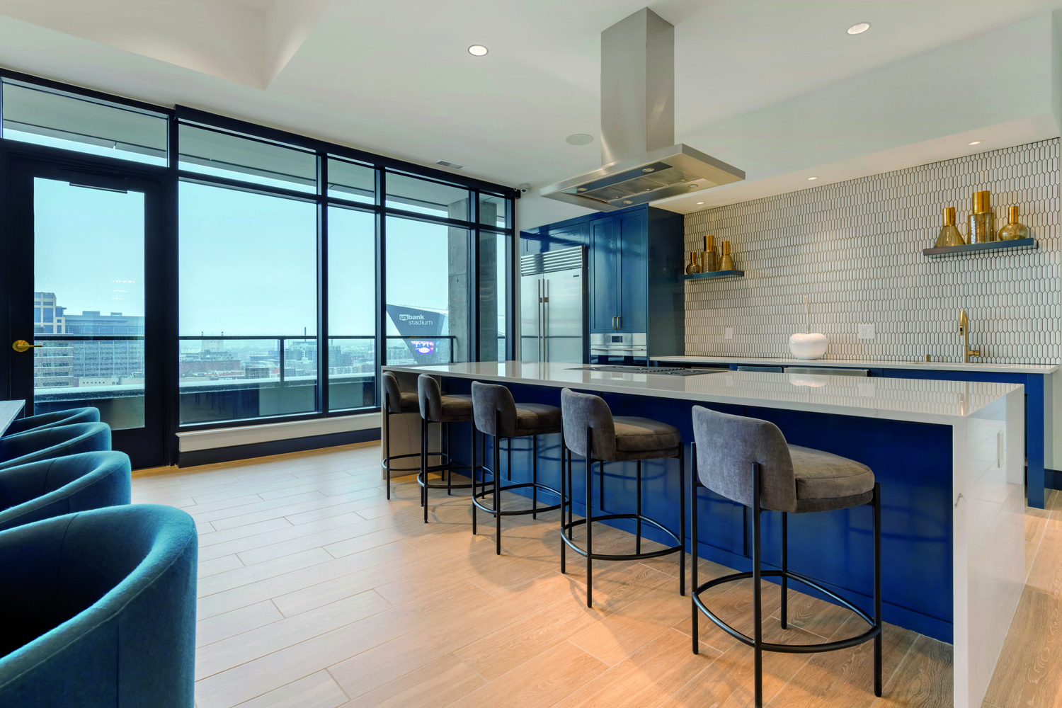Retail/Residential Mixed-Use
This 16-story luxury apartment tower is located at 615 South Eighth Street in the heart of the Minneapolis East Town district. The Larking caters to active urban professionals, offering 341 market-rate apartments with 38 floorplans including 7 unique penthouses. The property offers artful elements including floor-to-ceiling windows, wide plank flooring, granite countertops, and exposed concrete ceilings and columns. Live-Work-Play amenities include Sky Lounge, pool deck, fitness/wellness center, golf simulator, showcase kitchen, in-unit washer/dryers, pet spa, work from home suites, a conference room, and a creation studio. The mixed-use development includes 12,900 SF of retail space, anchored by a Wells Fargo bank. Designed by ESG Architects, The Larking compliments the award-winning mixed-use KA Block also developed by Kraus-Anderson.
For Leasing Information
Details
Project:
The Larking
Location:
Minneapolis, MN
Size:
400,742 s.f.
Architect/Engineer:
ESG Architects Kimley-HornKraus-Anderson Role:
Development, Construction, Landlord
Property Type:
Residential
Status:
For Lease
Want to know more about Kraus-Anderson’s approach to your business?
Let’s talk
