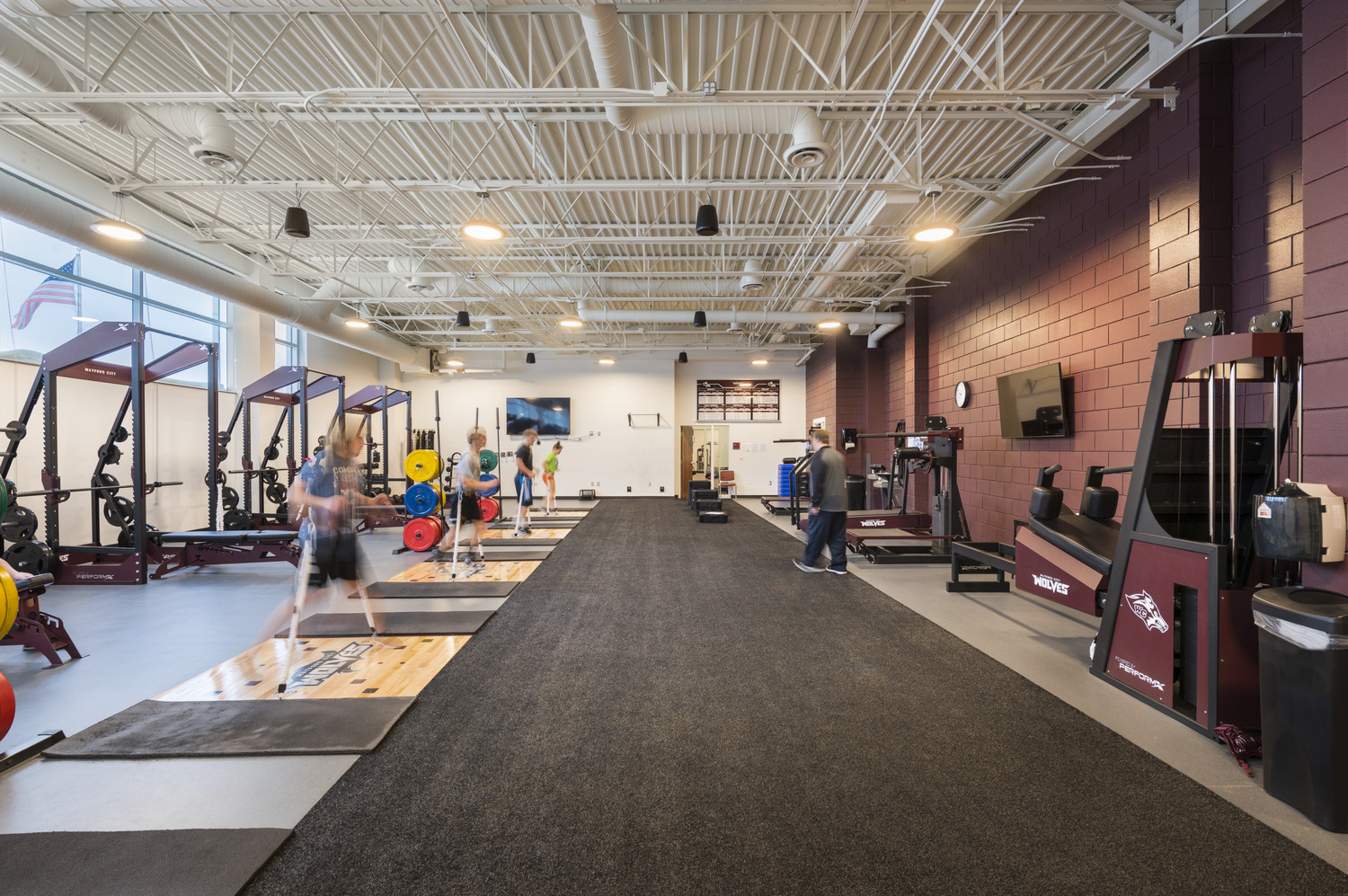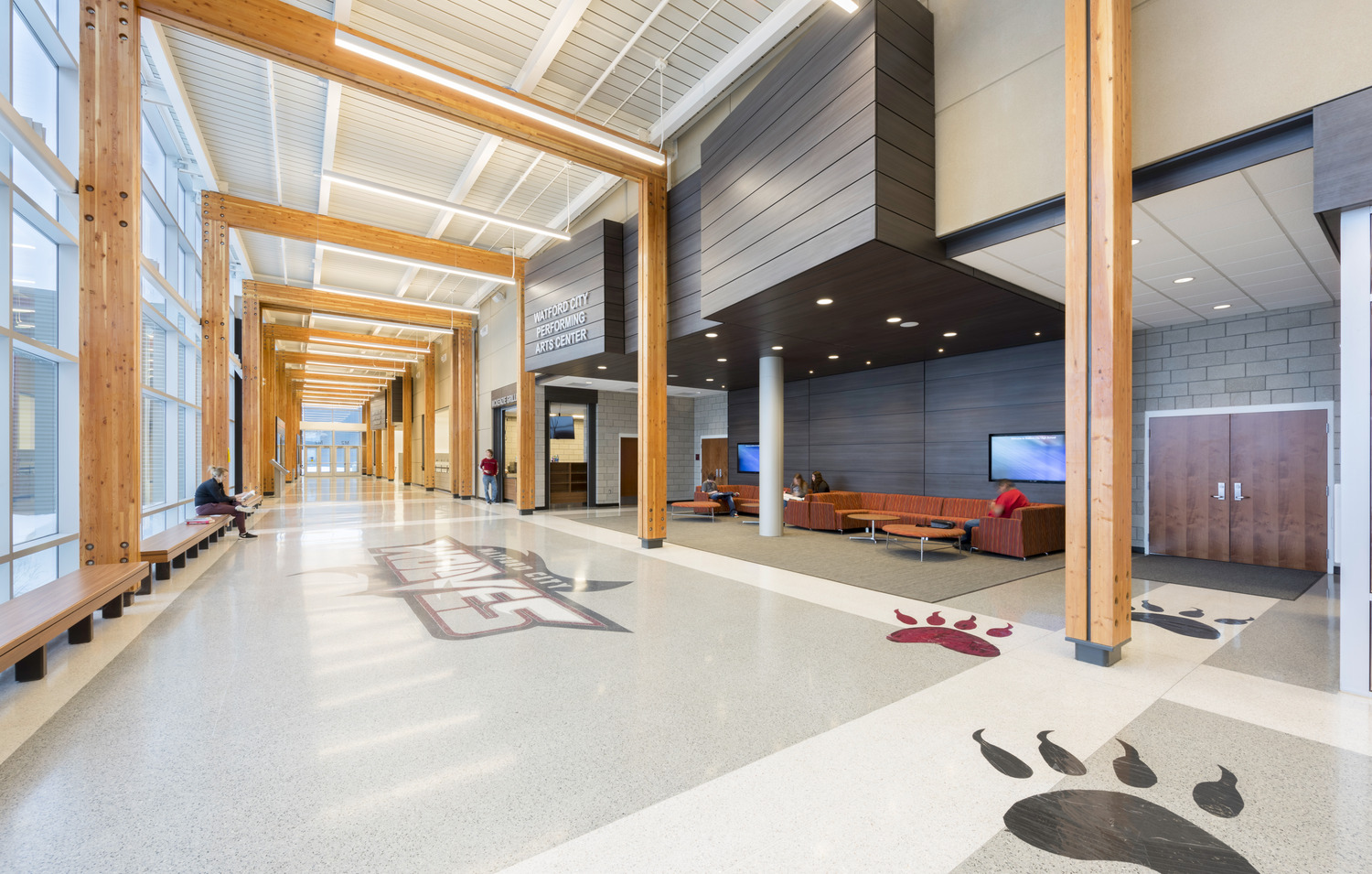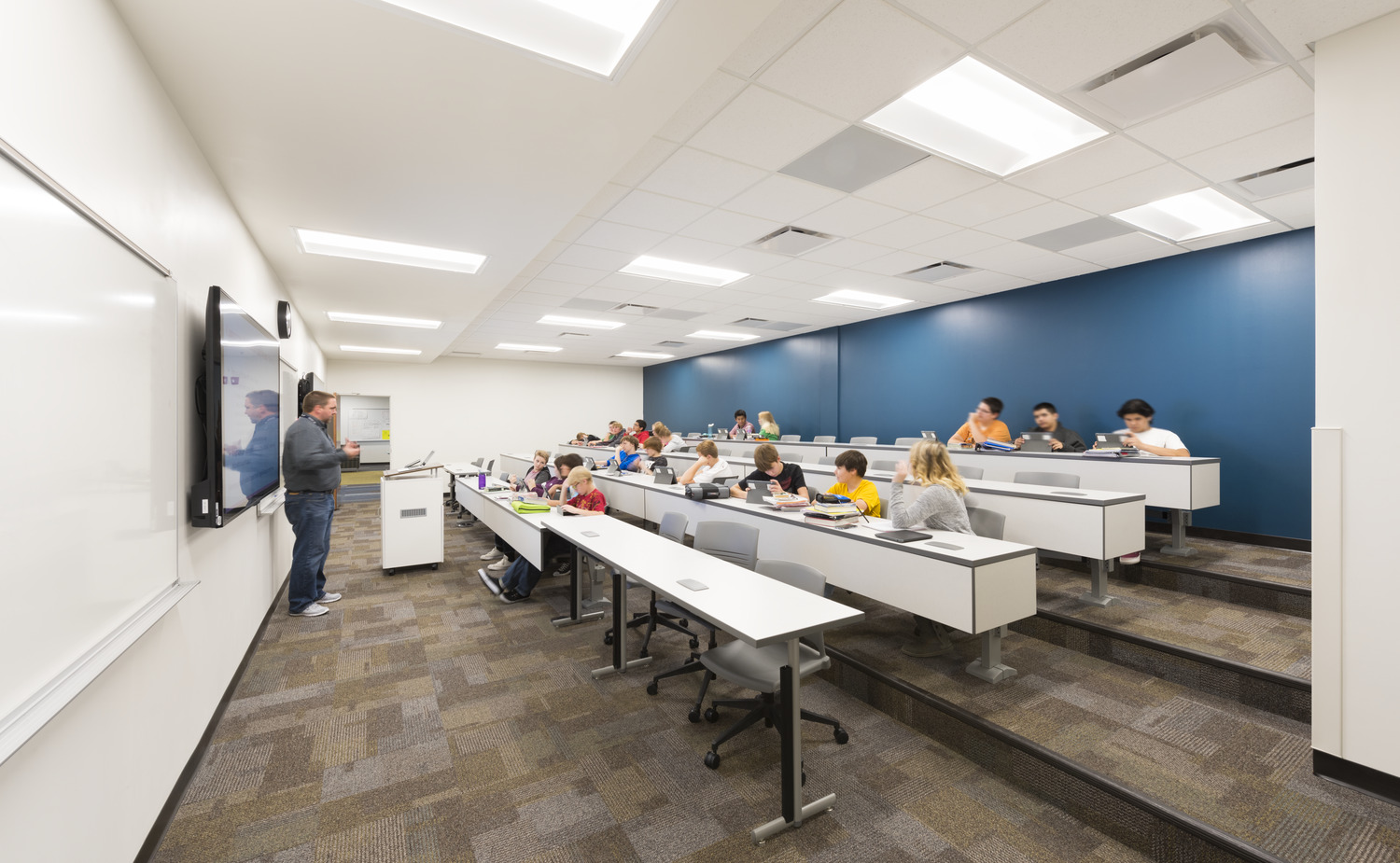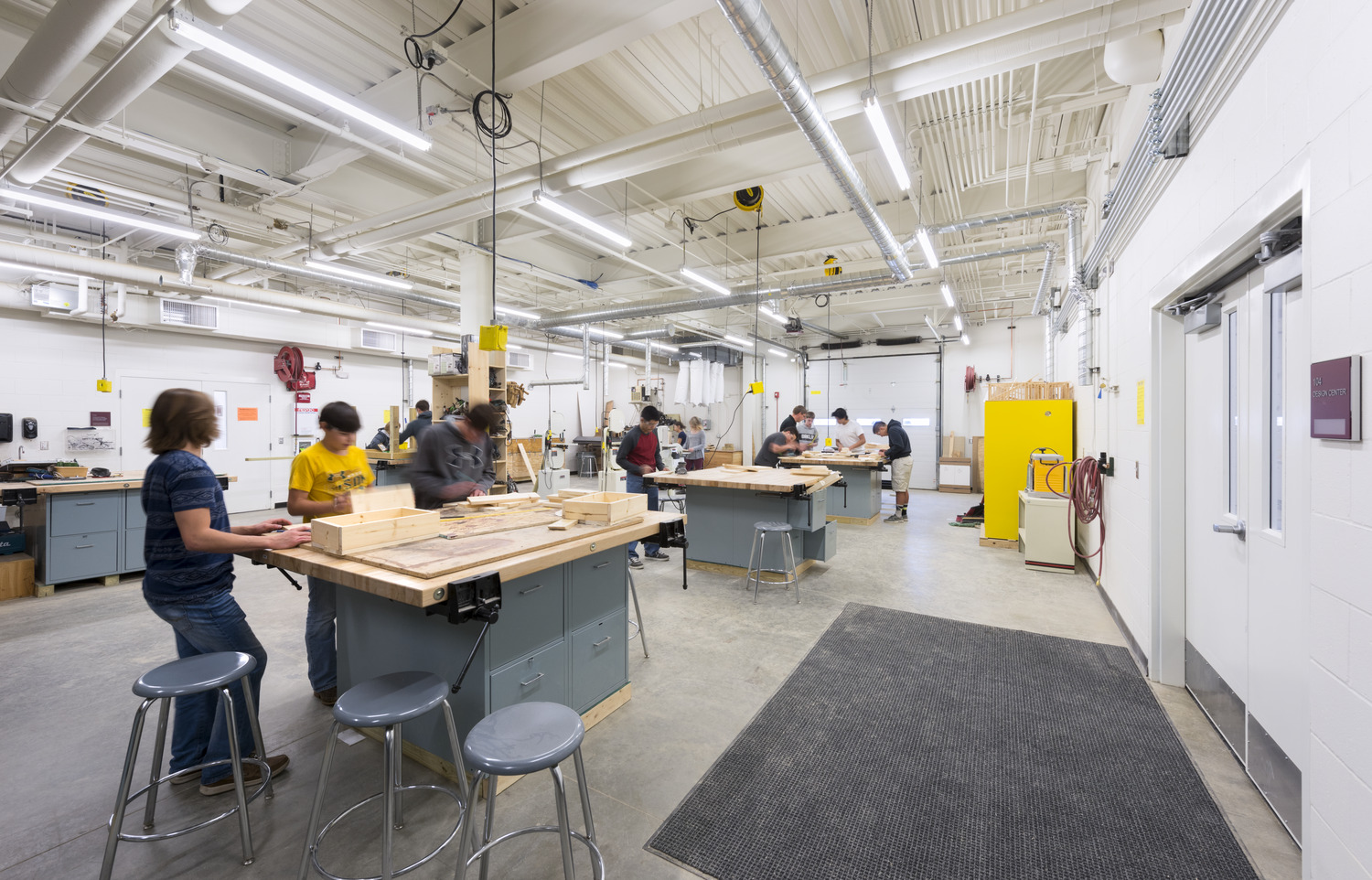A new high school for the fastest growing city in the U.S.
This three-story, 160,000 s.f. high school was constructed in the fastest-growing county in the U.S. The new school will serve 800 students grades 7-12 with classrooms, science labs, art rooms with storage and kiln, band and choral rooms, special education center with resources and administration offices with secured access entrances. Enrichment amenities include a gymnasium with 2-section capability, weights/fitness room and PE and athletic locker rooms; softball field, baseball field, soccer field, 400 meter track around the football/soccer field, paved parking (and student drop-off/pick up drive) to facilitate bus service, and isolated parking lots for staff and visitorís needs.
Details
Project:
Watford City High School
Client:
McKenzie County Public School District #1Location:
Watford City, ND
Size:
167,672 s.f.
Architect/Engineer:
JLG ArchitectsKraus-Anderson Role:
Construction Manager at Risk in Joint Venture with Construction Engineers, Inc. of Grand Forks
Want to know more about Kraus-Anderson’s approach to your business?
Let’s talk




