August History Friday: Durability, Utility and Beauty
By Matt Goff, Kraus-Anderson Historian/Archivist
Vitruvius, our favorite architecture critic from the ancient world (though our options were few), wrote that architecture boils down to three things: durability, utility, and beauty. This old matrix is a perfect way to discuss the virtues of the Giles residence.
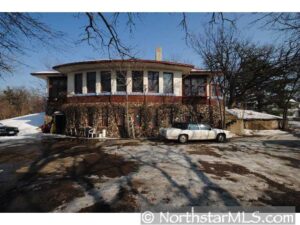
Built in 1909 by J.L. Robinson, the Giles house is remarkably well preserved. This is durability and utility working in harmony. Designed as a live/work space for a family of glass artists, the house was built with reinforced concrete and meant to be totally fire proof.
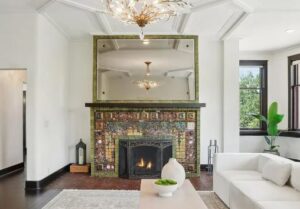
Several generations of owners saw no need to make major alterations or change the layout of the house.
The Patron
There is another triad that guides the success of a building, not as well known as durability, utility, and beauty, but it is just as old, and doubtless something Vitruvius was well aware of: Patron, architect, and setting.
Robert Tait Giles was born in England, Gateshead-on-Tyne specifically, in the year 1872. Showing artistic talent at a young age, Robert Giles trained as an architectural draftsman,and then as a stained glass artist. He moved to the United States soon after he completed an apprenticeship, and in 1903 he founded R.T. Giles and Company. The “and company” part of the business consisted of Robert’s two brothers, and his wife Isabella.

Isabella Giles was an accomplished glass painter in her own right. Below is an example of her work that is held by the Minnesota Historical Society.
It may or may not have been a deliberate decision, but the Giles resisted adding value to their home by adding their own work to it. Almost all the glass in the Giles house is of the ordinary, transparent variety.
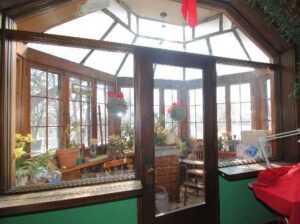
The great exception, and it is only indirectly related to their professional work, is the fireplace mantle. It is a statement in glass, and it appears to have been remarkably well preserved.
The Architect
The Giles residence was designed by two practitioners of the (somewhat obscure) Viennese Secessionist school of architecture. John Jager and Carl Stravs both came from the Austro-Hungarian empire and both studied in Vienna before moving to the US. They worked in partnership for a few years, and then went on to have their separate, quite accomplished, careers.
John Jager was known as an urban planner as well as an architect. Sometimes characterized as a “silent partner,” Jager was not into self-promotion. He is known locally as the designer of St. Barnard’s Catholic Church, located in St. Paul (and on the National Register of Historic Places), St. Bernard’s was one of the first reinforced concrete buildings in Minnesota – good experience for his work designing the Giles house.

Carl Strav’s work can also be found on the National Register. In particular, his Phi Gamma Delta fraternity house at 1129 University Avenue within the University of Minnesota. As a stark, utilitarian example of the Viennese Secessionist school, it begs the question: What has kept the Giles residence from similar, national, recognition. The answer is probably layered and complex, but likely involves a consideration of the very different settings in which the two buildings are found.
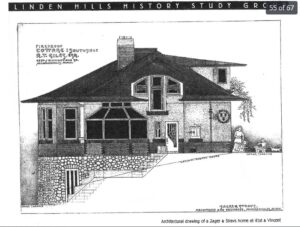
The Setting
The AIA Guide to the Minneapolis Lake District begins its description of the “Robert and Isabella Giles House” with the setting:
“If you didn’t know this house existed, the odds are you would never notice it – in the summer months, at least – even if you walked right past along Vincent Ave. or 41st St W. The house occupies an exceptional site – a wooded hill hidden away within the depths of an otherwise ordinary residential block – and it does nothing to advertise its presence.”
With some strategic use of topography and vegetation, the site manages an amazing amount of privacy with very little real estate. This is a crucial aspect of what sets this special house apart from its Linden Hills neighbors, but it has also kept the house from getting more recognition
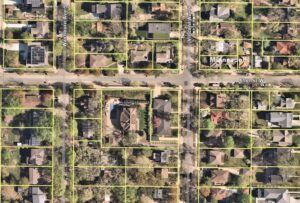
CATEGORY: History