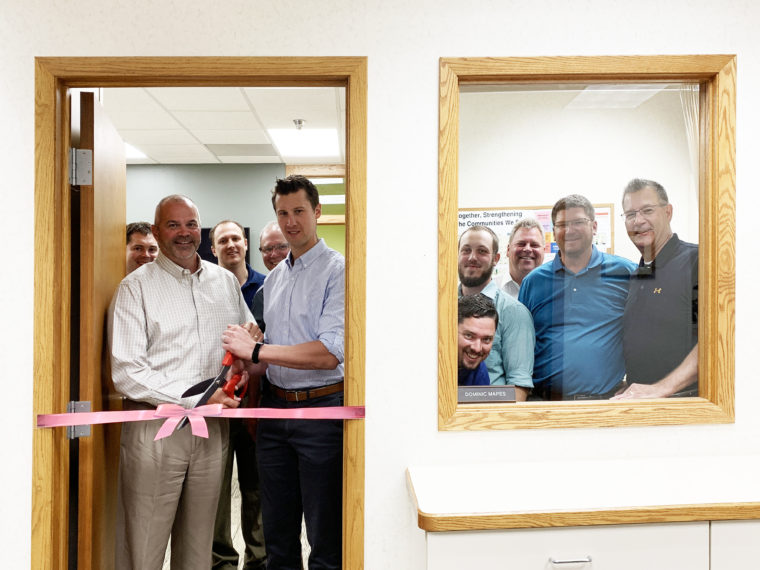Many Hands Make a New Look for KA Bemidji Office
Sometimes the smallest projects present some of the most interesting challenges. Consider a recent project managed by our KA Bemidji team for a prominent client. Modest in size and scope, the single story, 5,646 s.f. interior remodel nevertheless presented scheduling challenges and budget considerations, juggled against many stakeholders, with built-in potential for conflicts of interest. Moreover, the occupants needed to remain on site in operation throughout the remodel.
The project? A comprehensive remodel of KA Bemidji’s own office.
Bemidji Landmarks

Just an axe-throw from Bemidji’s famous residents, Paul Bunyan and Babe the Blue Ox, Kraus-Anderson’s office at 206 Beltrami Ave. resides in the KA-owned and managed Markham Building, named for the historic Markham Hotel that once sat on the site. Originally occupying a modest 1,000 square feet of that building, the KA Bemidji office has grown over the past 27 years, expanding to serve what is now a team of 16 office employees.
While KA manages high-image projects for a range of high-profile clients, its own work environment was still functional, but overdue for a redo. The existing color palette of peachy/beige and grey tones was becoming dated. The well-worn carpeting was “so old I stopped cleaning, afraid it would dissolve,” said Chelsea Oldham, office manager.
Like many of its own clients, the Bemidji office was too busy to shut down to accommodate the installation of new carpeting, new wall treatments, upgraded technology and other improvements. To fit everything in without interrupting work flow, the project was scheduled in phases, implementing a thoughtful planning process that involved all the employees.
Many Hands, Many Hats
The KA project team/design team/client relationship, always highly collaborative, in this case was even closer than usual, with Chelsea Oldham acting as both project coordinator and owner’s rep. Fortunately, the designer (also Oldham) provided a good buffer between the other two.

Other KAers wore multiple hats to address the project. VP/Director of Operations Bob Fitzgerald, Senior Project Manager Steven Trudeau and Project Engineer Channing Boe provided estimating and budget management. Superintendent Matt Ridlon put in a lot of time in the evenings to make sure work remained uninterrupted. Project Coordinators Susie Erickson, Clara Husmann and Christine Kennedy helped with color selections and planning the layout for their new workstation areas.
Superintendent Brad Smith and Carpenters Andy Thul and Jake Koch helped with portions of the demo and remodel.
[perfectpullquote align=”right” bordertop=”false” cite=”” link=”” color=”#CC0202″ class=”” size=””]“Everyone had a hand in making the remodeling a success.”[/perfectpullquote]
“Everyone had a hand in making the remodeling a success,” said Fitzgerald. “An idea board was set up to take in everybody’s input, resulting in some inspiring ideas that helped shape the project from vision through to implementation, to make it a space that truly serves its occupants and reflects our culture.”
Drawing on Special Skills
The project also drew on the talents of KA employees to create one-of-a kind, custom features that give the office an atmosphere that’s contemporary while honoring the north woods environment. Superintendent Dan Wavrin, a master carpenter, helped create a shadowbox frame for five pieces of art, crafting the display from repurposed wood scrap sourced from various sites.
The newly-upgraded Blue Ox conference room (named for the Blue Ox bar in the old Markham Hotel) features a blue ox wall graphic created by Production/City Desk Coordinator Kara Wilson at the KA Yard Graphics shop.

[perfectpullquote align=”right” bordertop=”false” cite=”” link=”” color=”#CC0202″ class=”” size=””]“We’re all very pleased with how it turned out,” said Fitzgerald. “It fits who we are, and represents our culture of collaboration.”[/perfectpullquote]
Framed finished project photography was replaced with a mural of photography featuring construction work in progress. The 24-foot vinyl wallpaper mural, also produced by the KA Yard’s Graphics shop, was hung by office staff including Oldham, Assistant Project Manager Tom Tessier and Linda Autrey, KA Realty property manager.
Other employees helped with painting. “Channing Boe was new to us and he taught me how to paint correctly,” said Oldham.
A Colorful Shift
Speaking of paint, arriving at an agreeable color palette was another challenge. Color chips and other design candidates were shared with the office via Trello to allow all employees to kick the tires, if not the designer proposing the tires. Out with the beige and grey- in with charcoal, Army green, light and dark chocolate, blues, and patterns.
Mindful of economy, coupon shopping, repurposing, and careful, selective choices were baked into the project. Furnishings and configurations were thoughtfully chosen for flexibility and efficiency. All the furniture has at least two purposes, so it can be reconfigured and create different spaces.
Beyond tech upgrades, work stations, wall treatments and carpeting, probably the most evident improvement is in the kitchen/breakroom, which more than doubled in size. An 8 x 6-foot calendar chalkboard changes out each month with upcoming milestones. Children’s artwork decorates the area. A perpetual jigsaw puzzle is laid out, inviting employees and guests to collaborate.
“We’re all very pleased with how it turned out,” said Fitzgerald. “It fits who we are, and represents our culture of collaboration.”
First phase ran from March-October 2018. In 2019 the electrical upgrades were installed to the conference room, bid room, and Markham room. The overall project was completed in June of 2019.
CATEGORY: Construction