September’s History Friday: Christ Church Lutheran
By Matt Goff, Kraus-Anderson Historian/Archivist
Kraus-Anderson Builds Monuments
As a construction company that has been doing business for 125 years, Kraus-Anderson has built more than its fair share of historical landmarks. The National Register of Historic Places, as of 2022, has roughly 190 listings within Hennepin County. KA built or worked on about ten percent of the buildings on the list. It is unlikely that another construction company can boast of such a relationship with the history of its community.
Nationwide, the National Register lists over ninety thousand properties. To be included in this list, a property has to be an important part of local or national history and possess a sufficient degree of historical integrity. A much more exclusive list is the list of National Historic Landmarks. Historic landmarks help tell a story that is nationally important and possess a higher degree of historic integrity. There are about two thousand properties on this list and only three of these can be found within Minneapolis. Remarkably, Kraus-Anderson worked on two of these landmarks.
The first two properties to be considered National Historic Landmarks were the Pillsbury and Washburn flour mills. When thinking of historical landmarks in Minneapolis, the Mill District is a no-brainer. It is the economic birthplace and historic emblem of Minneapolis. Kraus-Anderson didn’t originally build either mill, but it restored the Washburn Mill during the urban restoration boom of the 1990s.
Surprisingly, a humble church located on the corner of 34th Avenue and 32nd Street next received the status of National Historic Landmark in Minneapolis. On November 8, 1948, Christ Church Lutheran awarded Kraus-Anderson the construction contract to build the sacred space.
A New Type of Church
Like many cherished buildings, the significance of Christ Church Lutheran is as much in the story of its conception as in its current form and function.
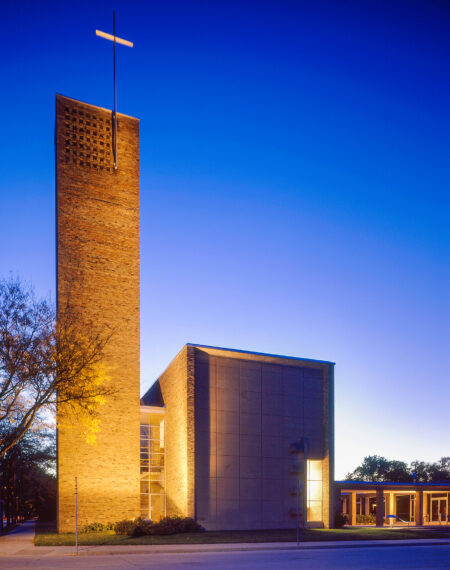
In 1911, a group established the Christ Church Lutheran congregation in the Longfellow neighborhood of Minneapolis. By the 1920s, the congregation expanded, thus requiring a new church building. The economic downturn of the 1930s postponed plans, and World War II delayed them further. In the meantime, the church hired the Lang and Raugland firm to design the new building. The congregation planned to have approved designs at the ready, so construction could begin as soon as feasible.
In 1946, however, the congregation lost J.H. Deckman, its pastor of over twenty years. The new pastor, Rev. William A. Buege, faced a dilemma. Lang and Raugland’s gothic revival design was now estimated to cost nearly 400,000 dollars. This estimate was beyond the means of his congregation.
Pastor Buege’s solution was to start from scratch with a completely new design and to find an architect capable of creating a beautiful worship space for a reasonable price.
Eliel Saarinen
Eliel Saarinen was one of the most prominent Finnish architects of his generation. Before moving to the United States in the 1920s, he designed (among other major commissions) both the National Museum of Finland and Helsinki’s Central Railway Station. Saarinen spent the last half of his career at Cranbrook Academy of Art, located in the suburbs of Detroit. He was originally asked to design Cranbrook’s campus (now also a National Historic Monument), then took a teaching position there, and eventually served as its president until his death in 1950.
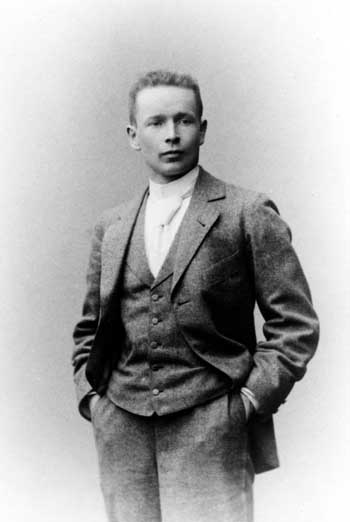
While president of Cranbrook, Saarinen continued to design buildings. A notable example of his later work is the Tabernacle Church of Christ (also a National Historic Monument) in Columbus, Indiana.
It was Saarinen’s pioneering work in modernist church design that emboldened Pastor Buege to attempt to recruit the old master. Other church leaders cautioned Beuge. Surely, such a prominent architect would likely refuse this inconsequential commission or his services would be too expensive.
Through letters and at least one visit to Cranbrook, Pastor Buege got the famous architect to believe in the project: “I asked him if it were possible, in a materialistic age like ours, to do something truly spiritual. He soon showed me.” Pastor Beuge convinced Saarinen to design Christ Church Lutheran by saying that all he wanted was an “honest church,” an article in the Minneapolis Tribune claimed. Saarinen replied, “If a building is honest, the architecture is religious.”
Art, Science, and Faith
With a career that straddled the rise of modern architecture, Saarinen’s style became more sparse and economical as he matured. Christ Church Lutheran was Eliel Saarinen’s last design. Some consider it his masterpiece.
In 1977, when the American Institute of Architects gave Christ Church Luthern the Twenty-five Year Award, they noted: “Art, science, and faith achieve a serene harmony in this church whose spirit and simplicity of form recall the early Christian era. A living symbol of architectural integrity, it has provided inspiration and guidance to countless architects.”
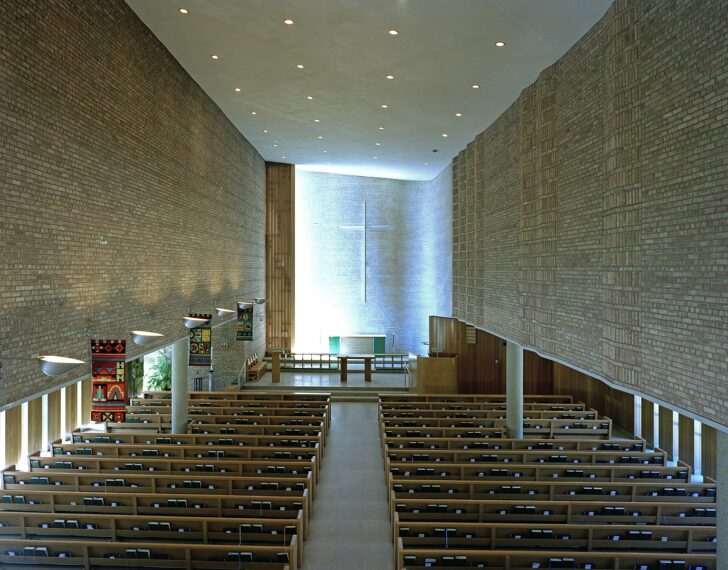
There is, indeed, a simplicity to Christ Church Lutheran, but the simplicity seems deceptive in light of the building’s details. It appears to be a brick box, but the walls are not parallel. For acoustics, to subtly manipulate a visitor’s sense of volume and to play with light, all of the walls are slightly askew. The brick is all one type. The only variation is in placement, and a simple, almost crude brushing of whitewash over the bricks behind the altar. A well-placed window brings light across the whitewashed wall, and the effect is a spiritual experience. All of this exemplifies a key tenant of the modernist movement in architecture: design, if done well, can make a building perform without expensive materials.
Father and Son
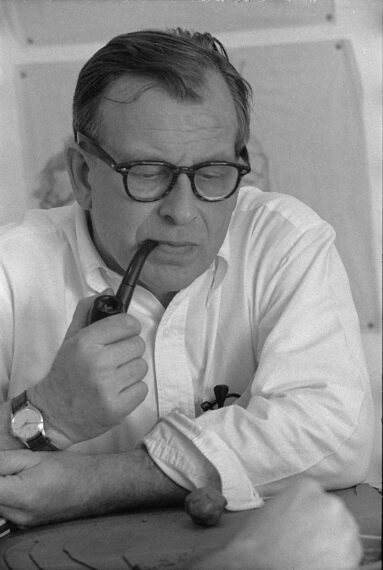
Christ Church Lutheran was archived as project number 5647 of the firm Saarinen, Saarinen and Associates. The second Saarinen mentioned in the firm’s name is Eero, Eliel’s son. The pair make up the most well-known father-son architect duo in recent history. With his various airport commissions, St. Louis Arch, and numerous furniture designs, Eero is arguably the more famous Saarinen.
While the style is recognizably Eliel’s and many attribute the design of Christ Church solely to him, it is also likely, considering the fact that the elder Saarinen passed away just months after the Christ Church groundbreaking, that Eero played a role in the design.
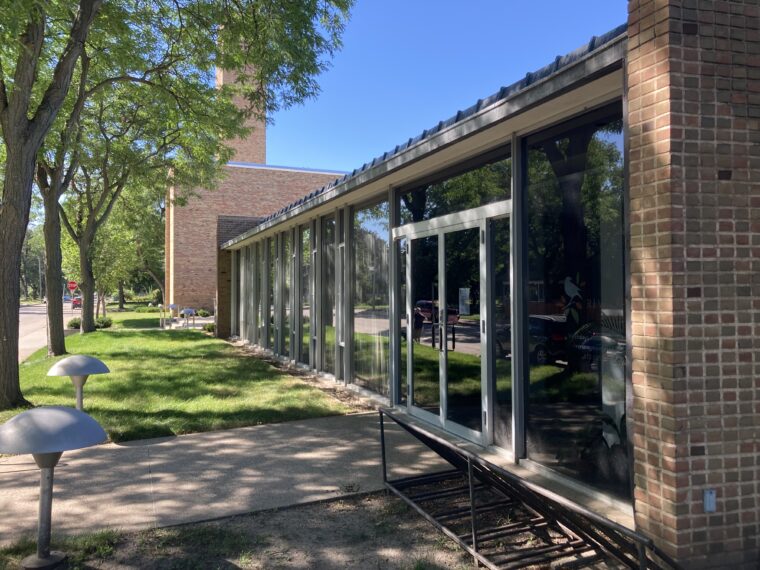
A decade later, when the congregation wanted to add an education building, Eero agreed to design it. This turned out to be Eero’s final commission before his death in 1960.
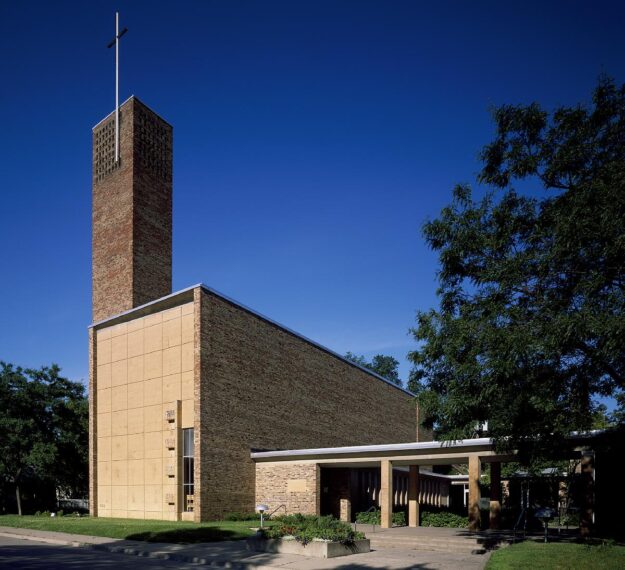
The strange coincidence that Christ Church Lutheran represents the final work for both of these giants of modern architecture is one reason for the significance of this building. The grace with which Eero was able to make the Christ Church addition his own while respecting his father’s work is a display of his architectural capabilities. It also serves as a touching tribute to one of the most important relationships of twentieth-century architecture.
CATEGORY: Construction