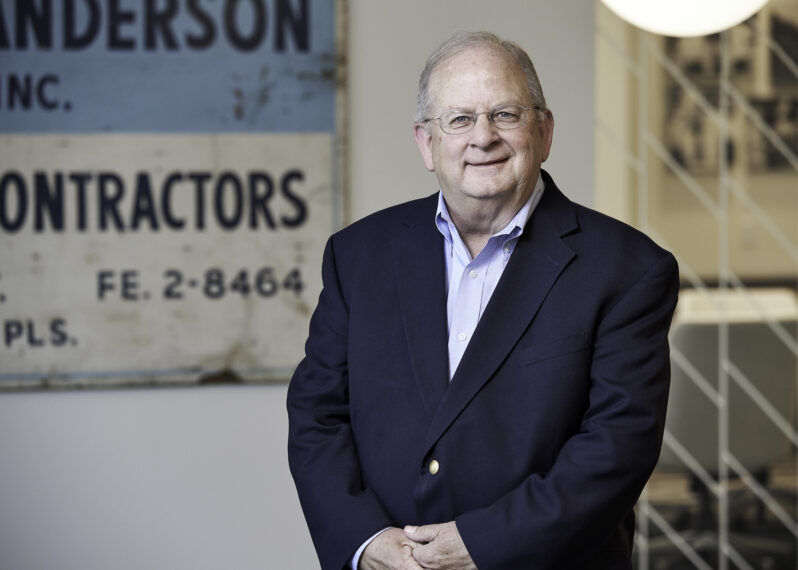Creating Inclusive Learning Space that Accommodates Special Education Students
[vc_row][vc_column][vc_column_text]
Creating a physical Special Education classroom space within a school, or a standalone facility, takes specific considerations to create an environment that encourages learning, collaboration, and inclusivity.
Many school buildings were built more than half a century ago and not designed or constructed to accommodate inclusive learning spaces. In fact, so many programs got relegated to smaller storage rooms and custodial closets, which, even if repurposed, were woefully lacking spaces.
As the incidence of autism spectrum and mental health needs becomes more prevalent and identified, it becomes more challenging and costly for individual districts to run these special learning programs and provide appropriate space for them.
A Student-Centric Approach to Space Needs
Classroom inclusion goes beyond giving students with special needs the quality education they have a right to. It’s about delivering an enhanced learning environment that considers the unique needs of these learners.
Kraus-Anderson has worked closely with many districts that have built state-of-the-art learning facilities for students with special needs. The schools have intentionally designed to meet the needs of students who learn best in a supportive and safe environment, free of auditory and visual distractions found in many typical school facilities. Some of the focus in these projects include:
· Strategic natural lighting throughout the building that are comforting but not distracting
· Flexible learning spaces for small-group or one-on-one instruction
· Sensory/calming spaces are made with sound absorption materials and flexible lighting to adjust brightness, hue, and temperature
· Appropriate-sized activity space or big motor skills room for cardio and weight-lifting rooms
· Indoor safe playgrounds
· Soft, movable furniture for a variety of mobilities
· The latest in assistive educational technology
· HVAC system that is quiet and provides proper indoor air quality
· Durable yet inviting wall surfaces
· Convenient drop-off and pick-up locations for families
· Private counseling rooms for families
Allocating inclusive and/or specialty classrooms within a facility is equally important as what goes in these spaces, and the placement within academic areas is critical for daily routines and expectations. Not only is the physical learning environment important, but the inclusive learning environment is helping broaden students’ viewpoint of how to learn and get information while fostering an understanding that there are vast ways to learn and engage that benefit all.
Cooperating Districts
The high cost for any given district to provide for these programs independently led to multiple districts cooperating to form collaborative special education districts. In the metro area, these are typically called “Intermediate Districts.” At the same time, in greater Minnesota, we see “Educational Cooperatives,” or “Educational Districts,” comprised of member-independent districts that share costs for staffing, programs, and facilities. By sharing these costs, districts are able to provide for the needs of students with learning disabilities.
Sarah Mittelstadt, Executive Director of South Plains Educational Cooperative in Fairmont, speaks to their success through implementing this specialized space. “Having the opportunity to have all of our programs in one building provided an increase in efficiency in staffing and provided greater support to staff and students. Being able to modify a building that was designed for general education students to meet the unique needs of the students we serve was incredibly valuable for teaching students the skills needed to function in a school setting. I cannot say that I’ve seen anything have a greater impact on students than our building project.”
To stay up to date with current K-12 industry trends, subscribe to KAmpus Connection by clicking here.
By Gary Benson, Director of Project Planning & Development (K12) [/vc_column_text][/vc_column][/vc_row]
[/vc_column_text][/vc_column][/vc_row]
CATEGORY: Construction